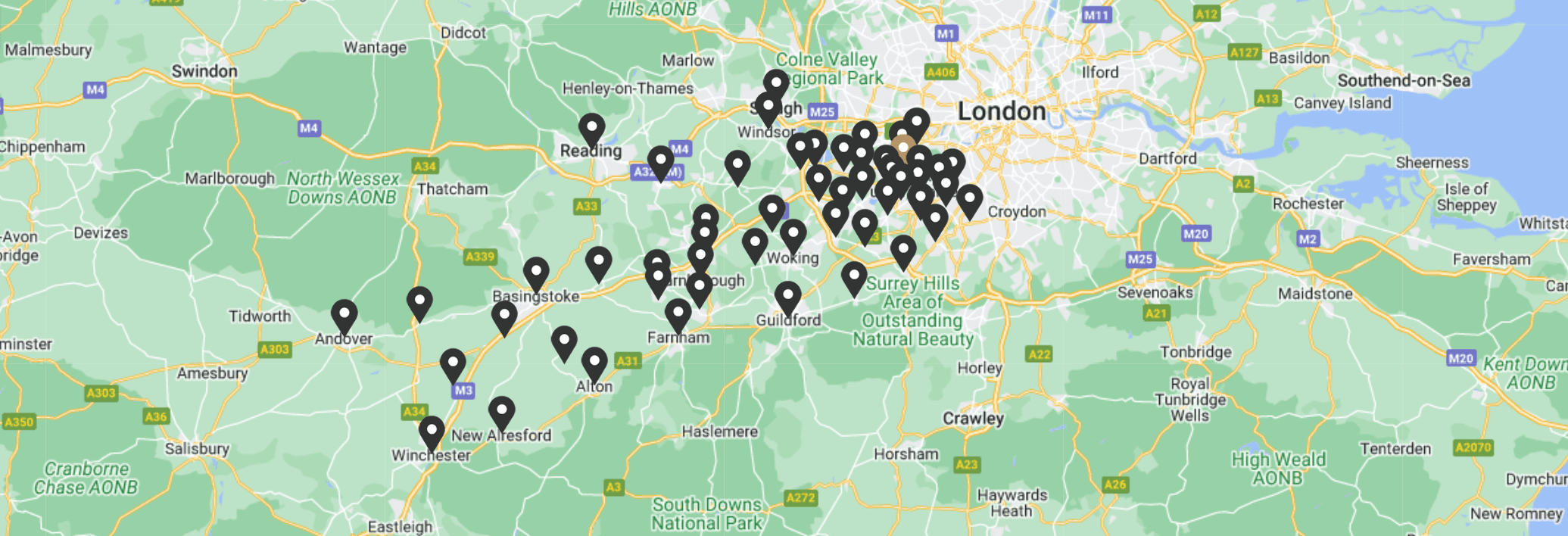What is an L-shaped dormer conversion?
An L-shaped dormer loft conversion is where two dormers are built and connected together. One flat-roof dormer is built over the main part of the roof and the other is built over the rear part of the roof, which then creates the distinctive L-shape from a bird’s eye view. Due to the shape, L-shaped dormers are normally best suitable for Edwardian and Victorian properties where there is usually an existing back addition to the rear of the property.
Benefits of an l-shaped dormer conversion
L-shaped dormer loft conversions can be the perfect option for creating more room at the top of your property. They are the best way to extend period properties, especially if it’s a mid-terrace. This type of dormer conversion creates so much additional floor space that it usually adds at least two large rooms to your home. Once dormer windows, French doors and Velux windows are added to the design, it creates beautifully light, generous-sized rooms.

Completed L-Shaped Dormers
At The Loft Room, we take pride in creating l-shaped dormer loft conversions that maximise your headroom and add provide the potential for multiple new rooms. To inspire you and show what’s possible, here’s a selection of our completed projects.
Exterior finish options
The exterior finish of an L-shaped dormer conversion can either be tile hung, slate hung, rendered or cladded. If your choice is to go for tile or slate, the type will be chosen on site so that it matches the existing roof as close as possible. If the plan is to do a rendered finish, we have skilled plasterers who can create lots of different render designs to match your existing one. Other external finishes that will be matched to the existing as close as possible include fascias, soffits, gutters and windows. This way, the L-shaped dormer conversion will look like it was always part of the existing build.
Exterior finish options
The exterior finish of an L-shaped dormer conversion can either be tile hung, slate hung, rendered or cladded. If your choice is to go for tile or slate, the type will be chosen on site so that it matches the existing roof as close as possible. If the plan is to do a rendered finish, we have skilled plasterers who can create lots of different render designs to match your existing one. Other external finishes that will be matched to the existing as close as possible include fascias, soffits, gutters and windows. This way, the L-shaped dormer conversion will look like it was always part of the existing build.
Will you need planning permission for an L-shaped dormer conversion?
If your property has permitted development rights, you can build an L-shape dormer conversion under a Certificate of Lawfulness. This certificate means that, as long as you build within the council’s guidelines, you do not need to wait for the application to be approved before work commences.
If you do not have permitted development rights, you will need to obtain planning permission. With planning permission, you cannot start work until it has been granted. Once a planning application is validated with the council, it should issue a decision after eight weeks.
Here at The Loft Room, we will ascertain exactly which permission is needed and will submit the relevant applications on your behalf to obtain the correct approval.
Call us now for a FREE no-obligation quotation on 0800 002 9291



