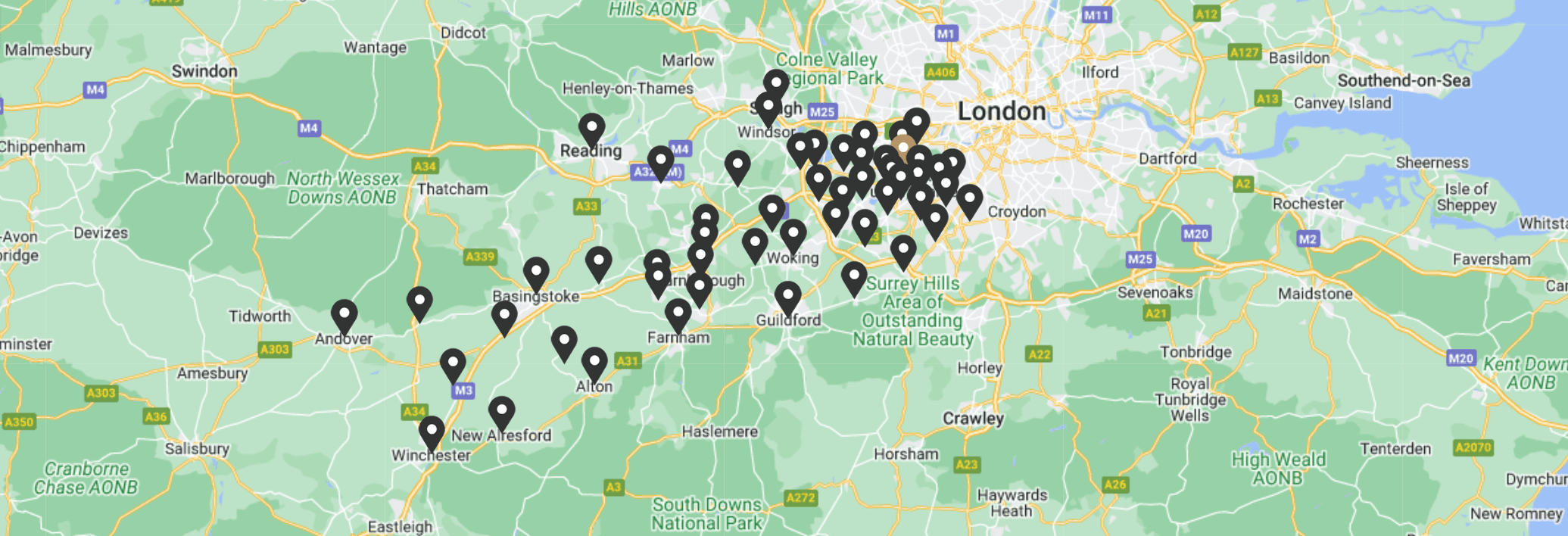What is a mansard loft conversion?
A Mansard loft conversion is named after the 17th century French architect Francois Mansard. A Mansard is usually located at the rear of the property; however, in some circumstances, it could be located at the front. This will depend on the type of house and if other properties nearby have already had this design completed and permission granted by your local council. A Mansard conversion has a flat roof with a slight fall to allow water to run into the gutter and the face of the Mansard slopes back 72 degrees to create the distinctive design.
Benefits of a mansard loft conversion
Mansard loft conversions are a perfect way to gain more usable space out of your loft or attic. If you’ve decided to have a loft conversion, chances are you may want another bedroom, bathroom, playroom, lounge or office. A Mansard conversion can add that extra living area in the form of a stylish and practical addition.
In certain areas of London and the Home Counties, planning officers tend to favour this design over a rear dormer conversion.

Exterior finish options
The exterior finish of your Mansard loft conversion can either be brick, tile or slate hung. The tile or slate will be chosen on site so that they match the existing roof as close as possible. If you decide on brick, the brick used will be matched to the existing brickwork. Other external finishes that will be matched to the existing as close as possible will be fascias, soffits, gutters and windows. This way, the Mansard conversion will look like it was always part of the original property.
Exterior finish options
The exterior finish of your Mansard conversion can either be brick, tile or slate hung. The tile or slate will be chosen on site so that they match the existing roof as close as possible. If you decide on brick, the brick used will be matched to the existing brickwork. Other external finishes that will be matched to the existing as close as possible will be fascias, soffits, gutters and windows. This way, the Mansard conversion will look like it was always part of the original property.
Will you need planning permission?
If your property has permitted development rights, you can build a Mansard conversion under a Certificate of Lawfulness. This certificate means that, as long as you build within the council’s guidelines, you do not need to wait for the application to be approved before work commences
If you do not have permitted development rights, you will need to obtain planning permission. With planning permission, you cannot start work until it has been granted. Once a planning application is validated with the council, it should issue a decision after eight weeks.
Here at The Loft Room, we will ascertain exactly which permission is needed and will submit the relevant applications on your behalf to obtain the correct approval.
Call us now for a FREE no-obligation quotation on 0800 002 9291



