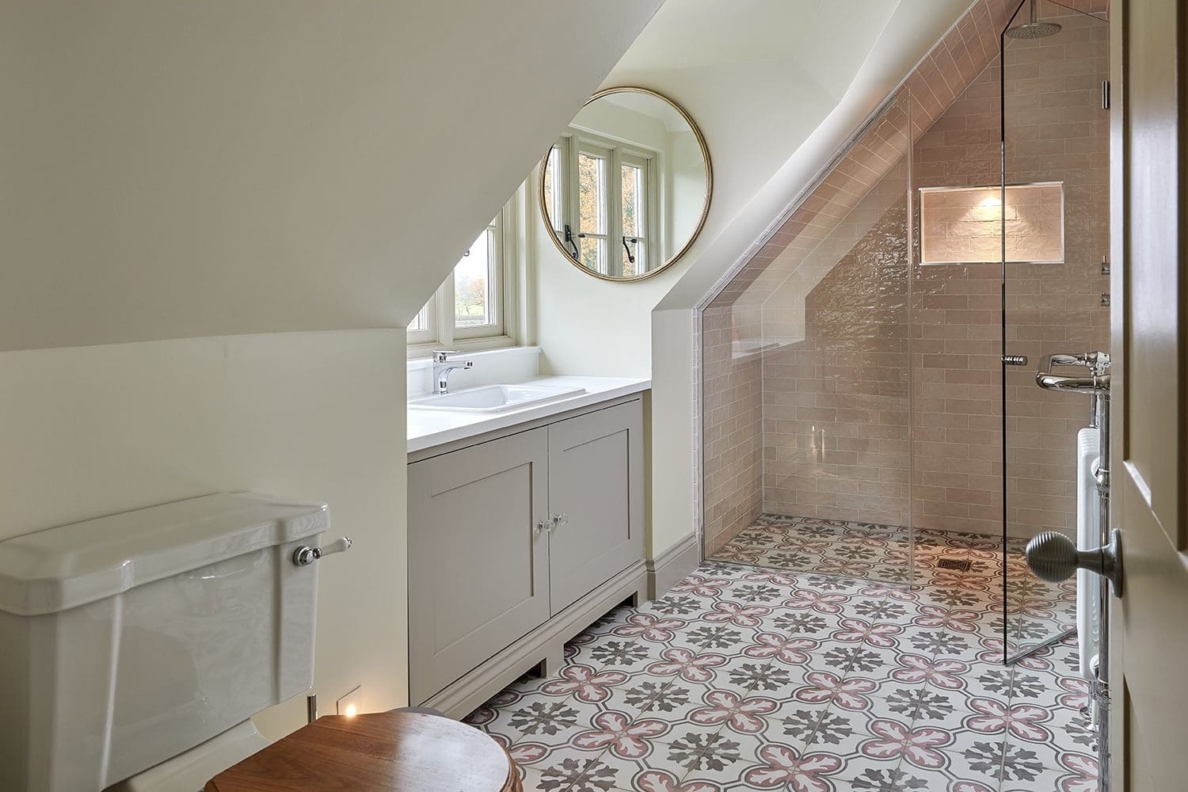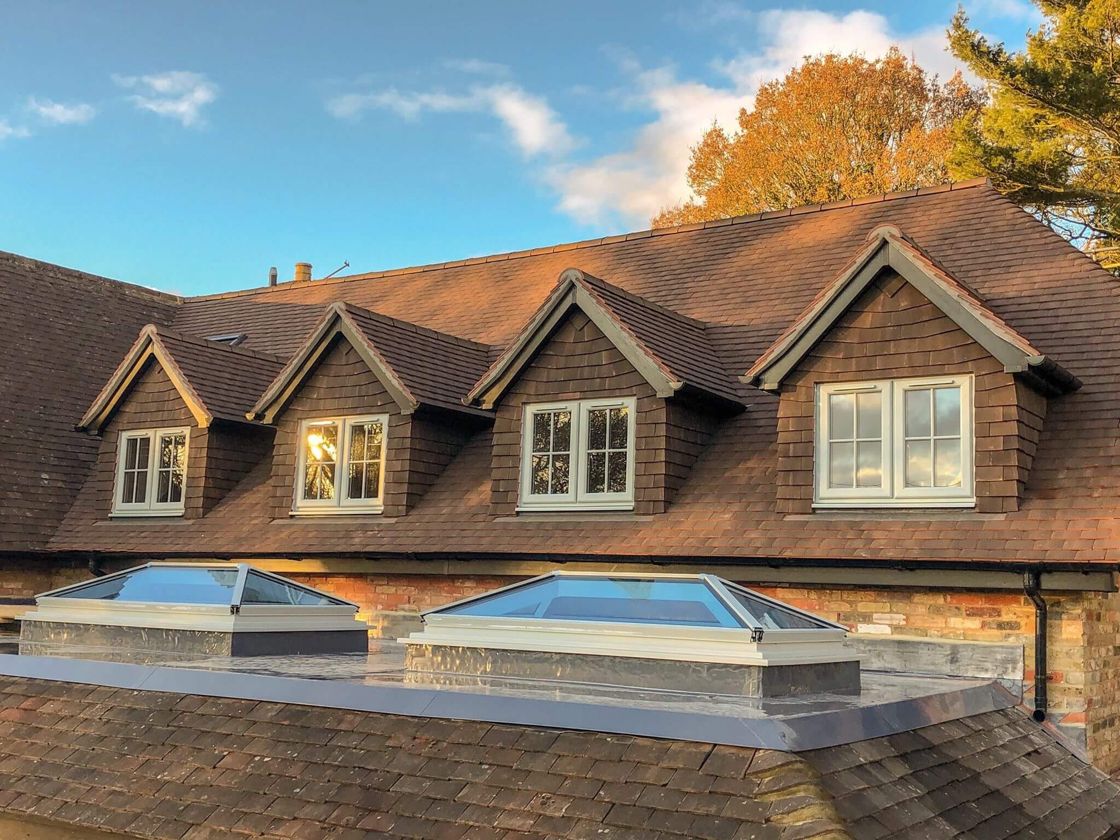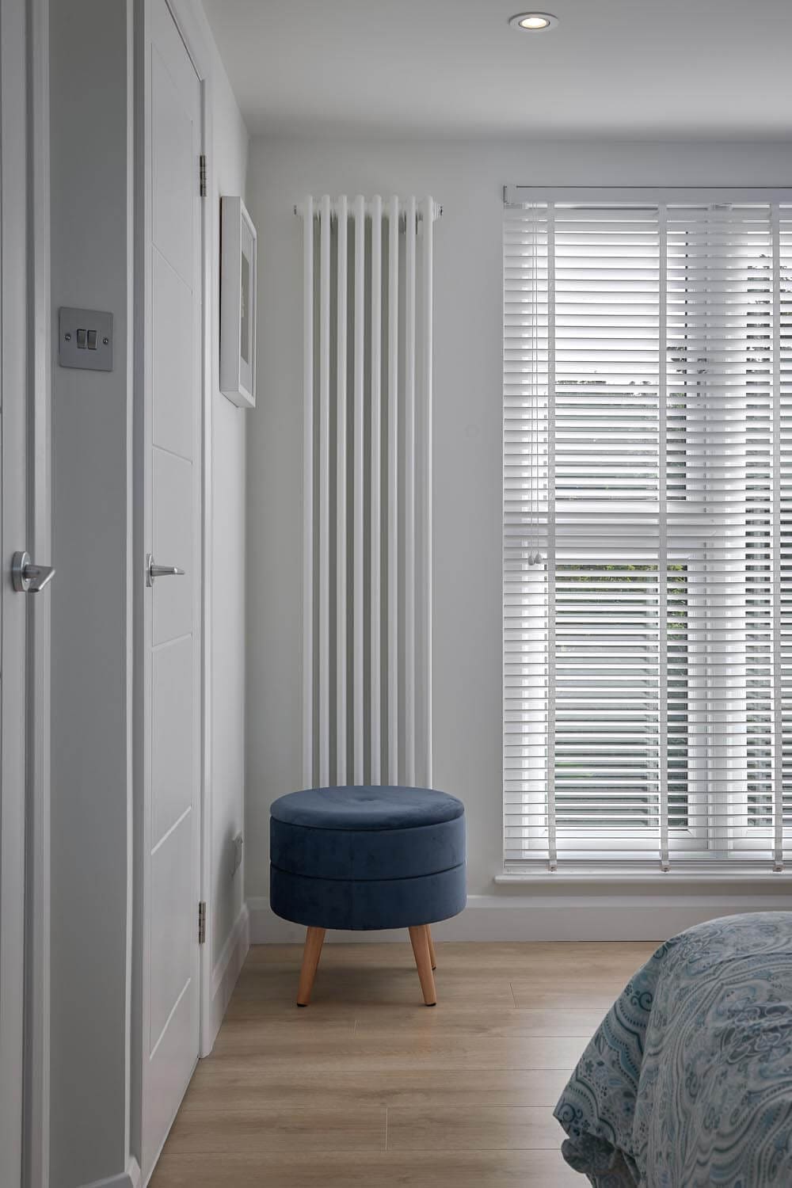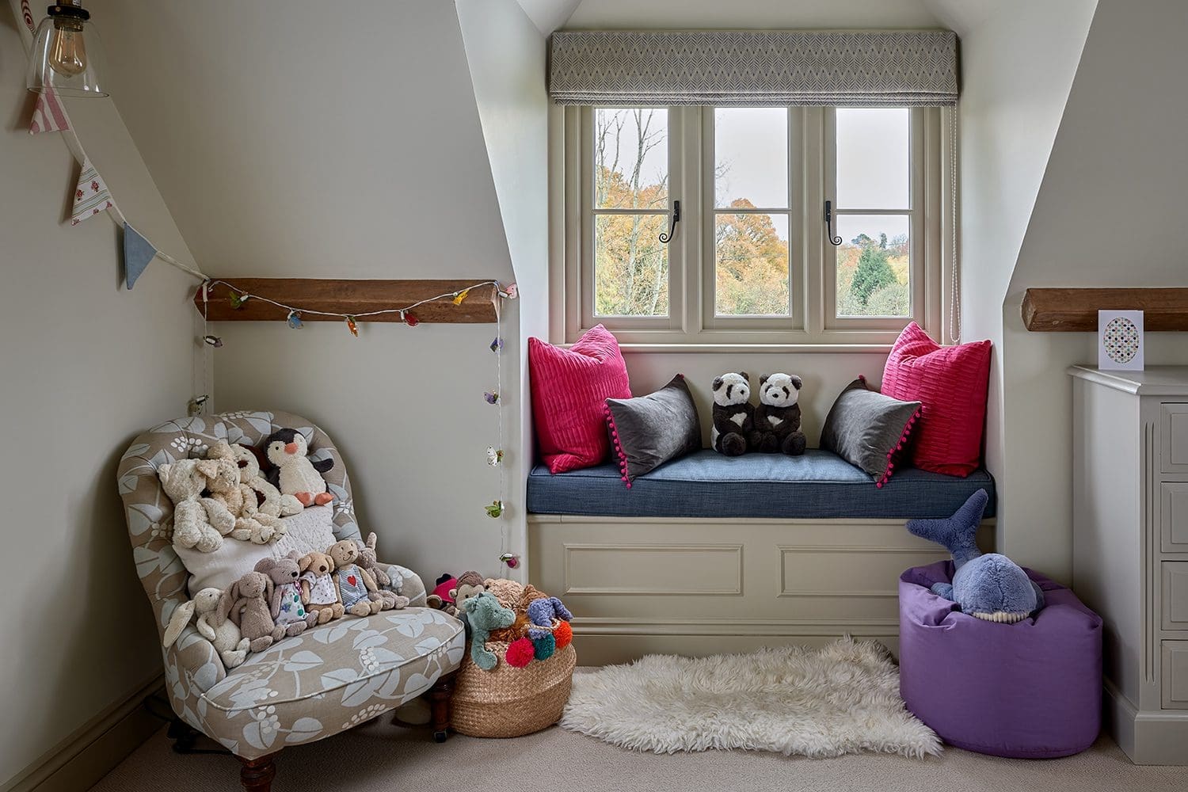Pitched Dormer Loft Conversion Guide – Everything You Need to Know

Thinking of transforming your loft into a functional and stylish living space? A pitched dormer loft conversion could be the perfect solution. This timeless option not only enhances your home’s usable space but also boosts curb appeal and property value. Whether you’re looking to create a new bedroom, home office, bathroom or ensuite, pitched dormer conversions offer charm, practicality, and long-term investment potential.
In this guide, we’ll walk you through everything you need to know about pitched dormer loft conversions, from key features and benefits to planning permissions and design ideas.
Key Summary
- A pitched dormer loft conversion features a sloped roof (much like a truss roof loft conversion, although constructed differently) and blends beautifully with your existing roofline.
- Ideal for bungalow loft conversions and homes with limited loft height or restricted development areas.
- Adds valuable headroom and floor space without compromising external aesthetics.
- Typically requires more construction planning and workmanship compared to flat-roof dormers.
- Doesn’t usually require planning permission, although this depends on your property and local regulations.
- Building regulations always apply, including insulation, fire safety, and structural integrity.
- Offers great potential for creating stylish, characterful living spaces.
- Can increase the saleability and value of your property by up to 20%.

What is a Pitched Dormer Conversion?
A pitched dormer is a loft extension that protrudes from your existing roof with a pitched (sloped) roof of its own, typically at a 30–45° angle. Unlike a flat roof dormer, which has a box-like shape, a pitched dormer often has a more traditional look which is perfect for period properties or areas with strict planning requirements when maintaining the property’s natural aesthetic is crucial. They are also a great option in conservation areas as they are less likely to require planning permission.
This type of loft conversion is usually constructed at the rear or sides of the property and can include windows or doors to let in plenty of natural light. Dormer loft conversions on low pitch bungalows are particularly popular due to their ability to make use of otherwise useless space.
There are other types of dormer loft conversions that may suit your requirements better depending on your loft structure, including rear dormers, side dormers and L-shaped dormers. Follow the link for further information on the different types of dormer loft conversions.
Away from dormers, this is how they vary from other conversion styles:
- A Hip-to-Gable loft conversion involves extending the sloping side of a hipped roof to create a vertical gable wall, increasing internal loft space.
- A Mansard loft conversion alters the entire roof slope at the rear of the house, creating a nearly vertical wall and maximising space.
- A Velux loft conversion (also known a rooflight loft conversion) is the least invasive, adding skylight windows into the existing roof without altering its structure.
There are various types of loft conversions and all have their benefits, but a pitched dormer is often considered the best choice if you’re looking for a loft conversion for a low pitched roof with limited headroom, and is very popular amongst homeowners with this roof type.
Key Features of a Pitched Roof Loft Conversion
- Angled Roof Design: Complements the existing slope of your roof, making it more visually appealing.
- Timber-Framed Structure: Built using traditional timber methods for strength and stability.
- Smaller Footprint: Offers slightly less internal space than a flat dormer or some other loft types but gains in character.
- Natural Light and Ventilation: Can typically include windows or doors to suit the requirements of its intended use.
- Blends With Original Architecture: Ideal for homes with slate or tiled roofs.
Benefits of Pitched Roof Dormer Loft Conversions
- Increased Space: Enhances head height and usable floor space, making your loft more functional.
- Aesthetic Appeal: Retains the character of older properties, works well on modern homes, and meets stricter design guidelines.
- Property Value Boost: A professionally completed conversion can increase a home’s value by up to 20%.
- Energy Efficiency: Newer materials and insulation options mean your energy efficiency could be boosted.
- Versatile Use: Ideal for an extra bedroom, bathroom, office, nursery, or even a compact ensuite.

Building Considerations for Your Pitched Dormer Loft Conversion
Do You Need Planning Permission?
In many cases, a pitched dormer can fall under Permitted Development Rights, meaning you won’t need full planning permission. However, if your home is in a conservation area or is listed, planning permission will most likely be required. It’s important to check with your local planning authority or work with a specialist loft conversion company (like us!) to ensure full compliance.
Building Regulations
Regardless of planning permission, your conversion must comply with Building Regulations. These include:
- Structural Stability: Reinforcement of existing floors and roof as needed.
- Fire Safety: Installation of smoke alarms, fire doors, and safe escape routes.
- Insulation & Ventilation: Proper insulation for thermal performance and adequate airflow.
- Staircase Design: Must be safe and accessible, typically following building code guidelines.
With The Loft Room, we regularly inspect the safety and quality of the build at various stages to ensure building regulations are met and your conversion is compliant.
Other Key Considerations
- Roofline Restrictions: Some roofs may not have enough height or pitch for a dormer without major alteration.
- Neighbour Consultation: Whilst not always required, informing neighbours can help avoid disputes.
- Party Wall Agreements: Needed if the work affects a shared wall with a neighbouring property.
Pitched Dormer Loft Conversion Ideas
A pitched dormer loft can be transformed into virtually any kind of room. Here are some ideas to inspire you:
- Master Bedroom with Ensuite: Add skylights and a Juliet balcony for luxury living.
- Home Office or Study: Quiet and light-filled, perfect for remote work.
- Creative Studio or Hobby Room: Ideal for artists, musicians, or writers.
- Guest Room with Storage: A welcoming space for visitors with integrated wardrobes or drawers.
- Children’s Bedroom or Nursery: Cosy, bright, and away from the rest of the house for a quieter space.

Is a Pitched Dormer Loft Conversion Right for You?
A pitched dormer conversion is ideal if:
- You live in a period property or conservation area.
- You want to maintain or enhance the traditional character of your home.
- Your loft space has limited height, and you want more usable floor space.
- You’re seeking a visually appealing and planning-friendly loft conversion.
Summary
A pitched dormer loft conversion is a stylish, practical, and planning-friendly way to extend your home and make the most of unused loft space. Whilst it may offer slightly less headroom than other options, its charming design and compliance with aesthetic regulations make it an excellent choice for many UK homeowners.
At The Loft Room, we specialise in bespoke loft conversions tailored to your home’s unique character and your family’s needs. From design through to completion, our expert team handles everything — ensuring your pitched dormer loft conversion is smooth, stunning, and adds real value. Whether you’re looking for a modern dormer loft conversion or something more traditional, we’re here to help.
Ready to take the next step? Get in touch today for a free consultation or browse our gallery for inspiration on your project.