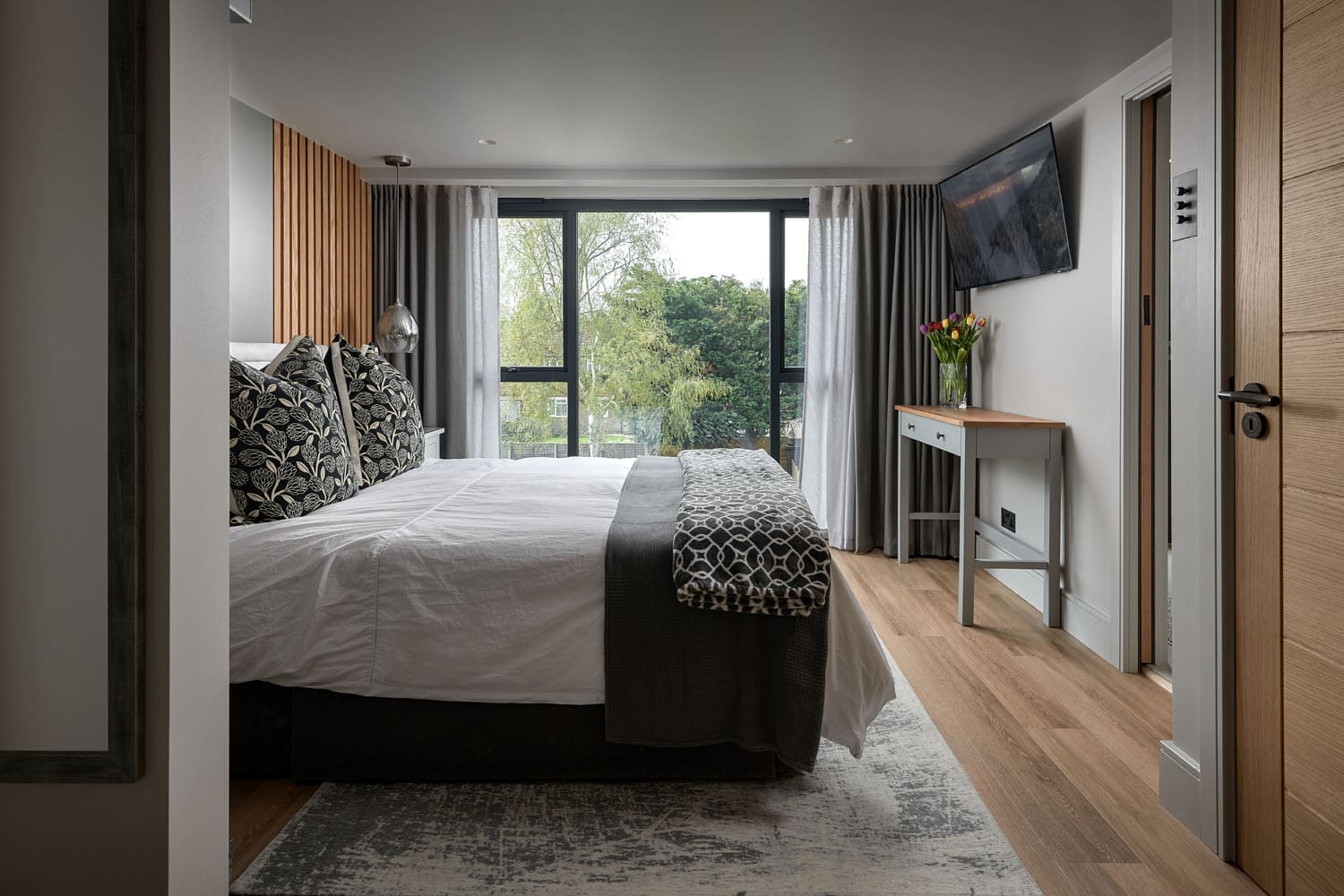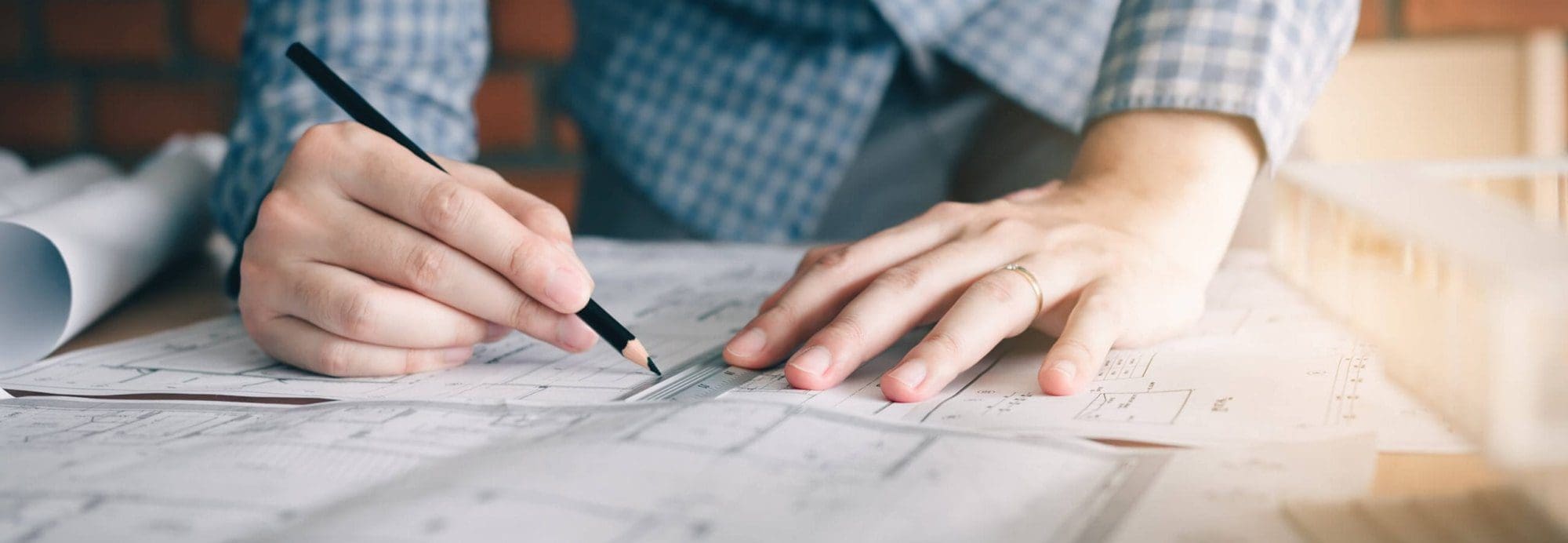Converting Your Bungalow With a Loft Conversion – The Process & Things to Consider

Bungalows, with their single-floor layout, often offer great potential to extend above. Converting a space can unlock a world of possibilities, from expanding living space, incorporating modern amenities and increasing the value of your property. As with any home renovation project, there are various factors to consider to ensure you achieve the desired outcome of your bungalow loft conversion.
At The Loft Room, we not only specialise in loft conversions, but also building above existing structures such as garages and bungalows.
Converting a single-story property is very similar to most loft conversion projects, the key difference being that shorter scaffolding is required due to building above a single floor rather than multiple floors. In some cases, there may also be structural differences that need to be considered, although this can also differ between different loft types.
In this blog, we’re focusing on the process of converting a bungalow and the key considerations that should be made before starting your project.
1. Initial Assessment and Vision Setting
Before commencing any work, take the time to envision the desired outcome. Consider the purpose behind the conversion: Are you seeking additional space, modern amenities, or a complete layout transformation? Assess the existing layout and structural integrity of the first floor to determine the feasibility of your vision by speaking to a conversion specialist.
2. Planning and Budgeting
Speak to a professional conversion specialist to translate your vision into a workable plan that adheres to building regulations. Once you know the project is achievable, obtain quotes for the building works that include materials and labour costs as well as understanding the cost of planning permission if this is required for your build. This phase lays the groundwork for a smooth process without any nasty surprises. Don’t forget to budget for decoration of your converted area after the works are complete if this isn’t included in the conversion specialist’s quote.
The Loft Room offers free decoration following completion of all conversion projects. Take a look at our gallery of previously decorated projects for inspiration.

3. Structural Assessment and Design Conceptualisation
Assess the structural components of your home with a professional and identify any load-bearing walls or essential features. This assessment guides the design phase, where layouts can be created that allow you to optimise space while maintaining the bungalow’s character. Focus on incorporating elements that meet your vision whilst ensuring practicality for things such as accessibility.
4. Planning Permission and Legal Compliance
It’s important to obtain all necessary permits and ensure compliance with local building regulations before initiating any construction. In most cases, planning permission will be required for a bungalow conversion but in some cases, you may be able to build via Permitted Development Rights. To understand more about the planning permission process and what permissions are required, check with your local authority. This step mitigates potential legal issues and ensures the smooth progression of the renovation process.
At The Loft Room, we can support you with obtaining all required permits, taking the stress away from you whilst ensuring your building works are fully compliant.
5. Preparation and Commencement of Work
Once you have engaged with an experienced conversion company and obtained all relevant permits, start preparing your bungalow so that construction work can commence. Ensure areas that building works are being carried out are cleared and that any furnishings are covered or placed in storage to avoid any potential damage to your belongings. The company carrying out your bungalow conversion project should be able to advise on what is necessary in order for building works to commence. Regular communication and oversight during the build process is crucial to ensure your vision is met and you are continually updated on progress and the likely completion date.
6. Quality Checks and Finishing Touches
As construction nears completion, thorough quality checks should be completed by both you and the appointed builders. Address any possible concerns promptly to ensure any work required is completed in a timely manner. Once you are happy that all building works have been carried out as agreed, decoration and finishing touches to make your newly converted space your own can be completed.
Converting this single-story property can be challenging, but by following these steps and working with a reputable loft conversion specialist, it can be a very rewarding process.
If you’re thinking about converting your bungalow’s loft, get in touch with The Loft Room to discuss your plans, receive a free no obligation quote, and see how we can support in bringing your bungalow loft conversion to life.