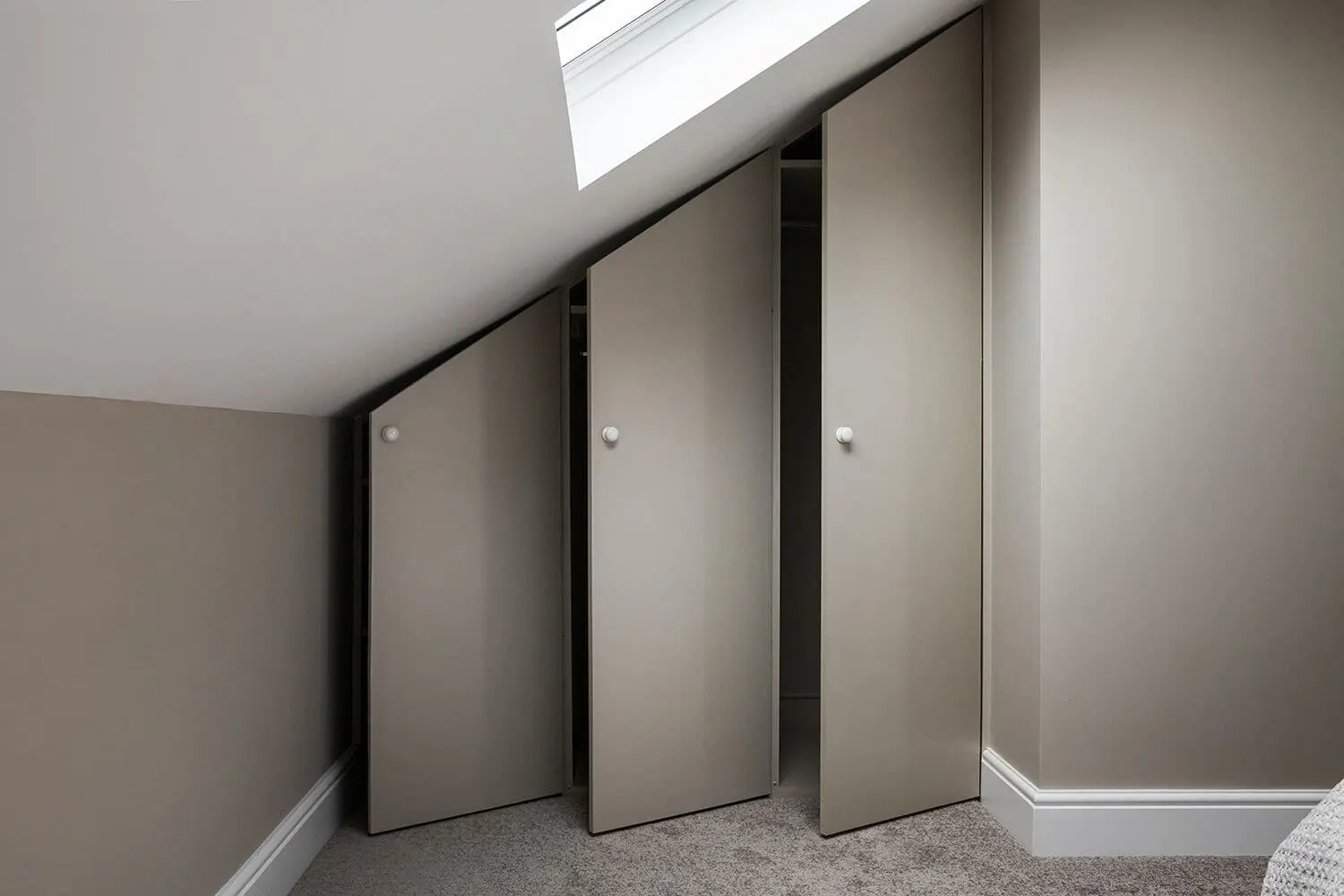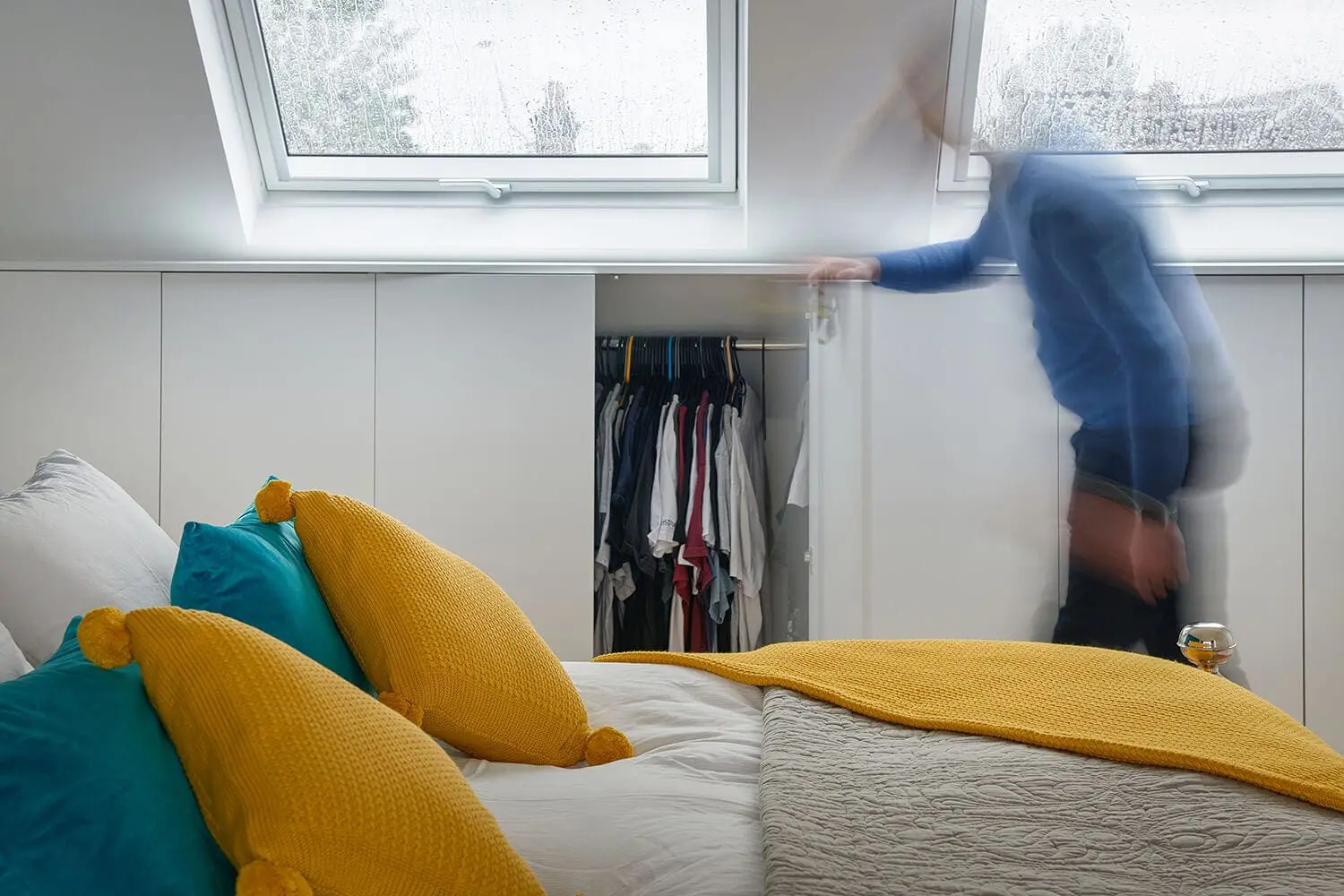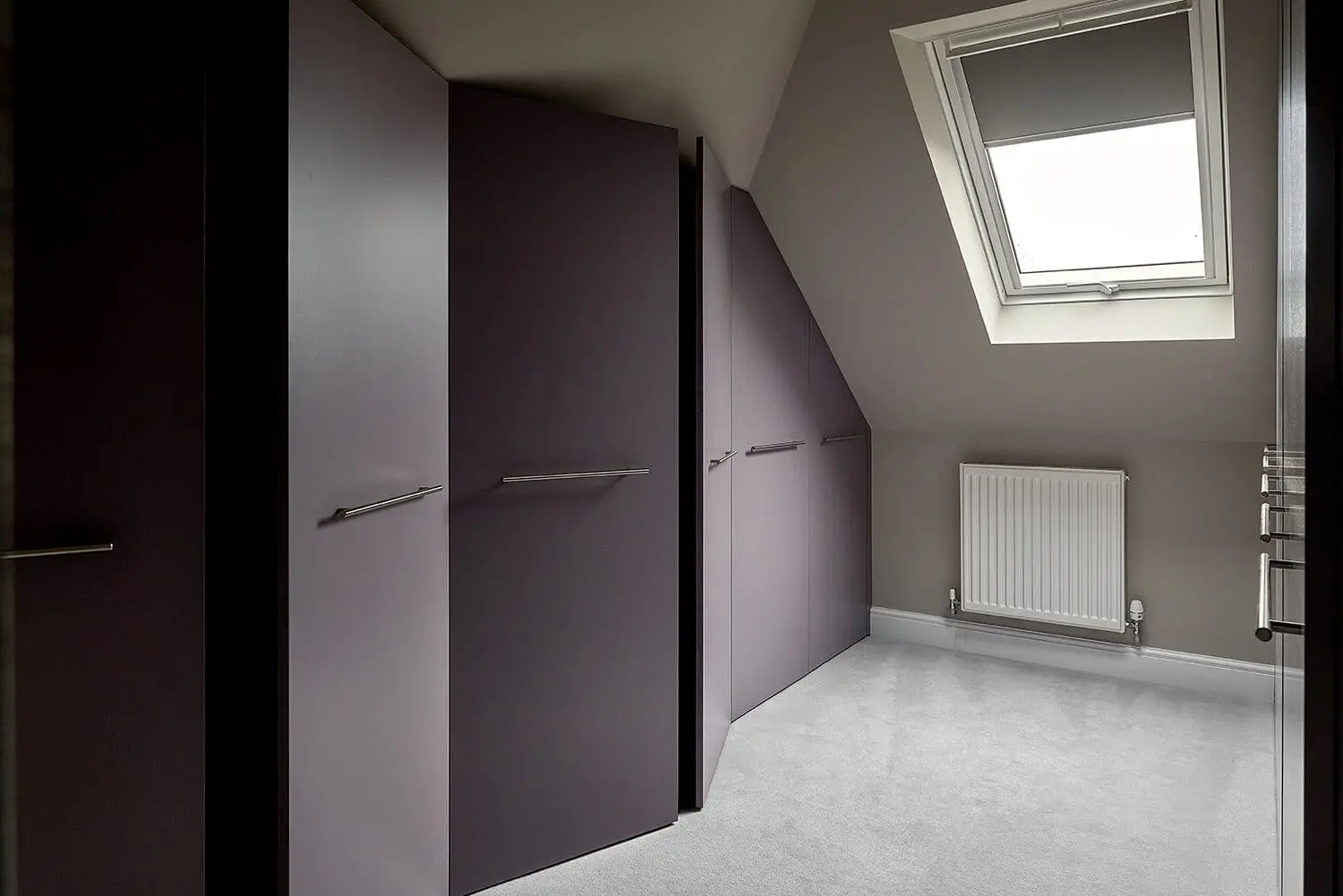6 Clever Loft Conversion Wardrobe Ideas & Designs

Planning for effective loft conversion storage is essential when transforming a loft space, and the right wardrobe can make all the difference. Since lofts often feature unique angles and varying heights, creating wardrobes that maximise the area can be a challenge but also an exciting design opportunity. Here are six innovative loft wardrobe ideas to help you optimise your loft area for both style and functionality.
Our Top 6 Wardrobe Ideas for Loft Conversions
1. Fitted Wardrobes for Sloping Ceilings
Loft conversions often include sloping ceilings which can make standard wardrobes impractical. Fitted wardrobes are a popular choice as they allow you to use every inch of space, from floor to ceiling, including under the eaves. Customising the wardrobe to fit along the slope creates an efficient, streamlined look. Adding shelving, drawers, or even shoe racks into the space make this fitted wardrobe idea for lofts perfect for those looking to keep themselves organised.
For example, loft fitted wardrobes can be tailored with hanging rails that align with the highest part of the ceiling, while smaller sections of the slope can be used for additional drawers or shelves. With custom built-in storage solutions, you’ll have no unused or wasted space, making this a fantastic addition to any loft bedroom wardrobe.
2. Loft Wardrobes with Sliding Doors
Space is often at a premium in lofts, and traditional doors that swing outward can feel obstructive in a smaller area. Sliding door wardrobes can be a lifesaver in this scenario, offering the same accessible storage without taking up extra floor space.
They come in a variety of styles and finishes. Mirrored sliding doors are particularly popular and a great idea for loft wardrobes as they can help reflect light and make the space feel more open. Sliding doors also provide a more contemporary aesthetic that complements a minimalist loft design.
3. Corner Wardrobes for Unused Space
Corner wardrobes are ideal for using any awkward, leftover spaces in a loft conversion. A corner wardrobe can fit snugly into an otherwise unused area, providing ample storage while still leaving room for other furnishings. They can be fully customised, with an array of shelving, rails, and compartments to suit your storage needs.

4. Under-Eaves Bespoke Hanging Storage
Under-eaves storage is ideal for lofts with steeply sloping ceilings where standard wardrobes might not fit. Customising a wardrobe to fit under the eaves are particularly popular with small lofts with low-height ceilings as the space under the eaves are perfect for hanging rails. With bespoke hanging storage under the eaves, you can create an efficient way to organise clothes without compromising on space.
An additional benefit of this design is that it can be combined with drawers or shelves for folded clothes and accessories. If you’re looking for attic storage with a clean, seamless look, under-eaves storage solutions are the way to go.
5. Walk-in Wardrobes or Loft Dressing Room
If your loft is spacious enough, consider creating a walk-in wardrobe or a dressing room. This loft conversion walk-in wardrobe idea allows you to dedicate an entire area to storage, with a range of wardrobe units, shelving, and hanging space. A walk-in wardrobe or dressing room can be tailored with compartments for clothes, shoes, bags, jewellery and more, keeping everything easily accessible and organised.
This option provides you with a unique, functional space with a luxurious feel. Consider adding a dressing table, central seating area and a full-length mirror to complete the walk-in dressing room.
6. Free-Standing Wardrobe or Drawers Designs
For those who prefer versatility, free-standing wardrobes and drawers can be an excellent addition to a loft conversion. This type of storage can be arranged in different configurations to fit around architectural features and provides flexibility if you plan on changing the room’s layout in the future.
Free-standing furniture is perfect for loft conversions with unconventional layouts, allowing you to place your wardrobe wherever it fits best. You can also mix and match with other storage units like chests of drawers or storage benches to create a personalised solution for all your storage needs.

Our Top Tips for Designing Loft Wardrobes
The loft conversion wardrobe ideas above require careful planning to ensure they work for the unique layout and characteristics of your loft area. Here are some key design tips to ensure you maximise the space available to you and make the area feel as spacious and welcoming as possible.
Adjust the Wardrobe Layout Based on the Contours
Loft spaces often have unusual angles and contours, so the layout of your wardrobe should work with these natural shapes. Customising a wardrobe to fit the room’s dimensions can help optimise space and provide a clean look. This can be especially important for fitted wardrobes, where aligning the wardrobe layout to the room’s architecture prevents gaps and maximises all of the space available.
Maximise the Loft Height Using the Vertical Space
Lofts typically have higher ceilings in the centre of the wall., so use this vertical space to your advantage. Choose taller wardrobe designs with multiple levels of hanging rails, shelves, or cupboards to make full use of the height. Taller wardrobes could provide additional storage space up high for things such as seasonal items, helping you stay clutter-free all year round.
Incorporate Lighting Within the Wardrobes and Loft Space
Lighting in loft wardrobes is particularly important in dark or confined spaces. Integrated LED lights in wardrobes help illuminate the area, making it easier to find items whilst creating a warm, inviting atmosphere. Add loft conversion lighting throughout the space to brighten the area and emphasise the room’s design features, such as a built-in dressing area or a walk-in wardrobe.
Consider using recessed lights in hanging sections and drawer lighting or strip lighting under shelves for a modern touch. A well-lit wardrobe and loft space will make getting ready a more enjoyable experience whilst creating a luxurious, functional storage space.
Use Light Colours & Mirrored Materials
When designing loft wardrobes, lighter colour schemes can make the space feel brighter and more spacious. White or pastel shades work well for fitted wardrobes, helping to reflect natural light. Mirrored wardrobe doors are also an excellent choice, as they make the room feel larger whilst providing functionality when getting ready.
Light, reflective materials are especially useful in lofts, where natural light might be limited. You can also opt for high gloss finishes for a more contemporary look, which will bounce light around the room, enhancing the bright and airy feel of your loft.
Looking for further storage solutions to maximise your loft space? Visit our wardrobe and storage gallery for further inspiration and check out our article for storage ideas for your loft conversion bathroom for more top tips and space saving ideas.
From initial enquiry, the design and build of the space, loft storage solutions, right through to our free decoration service, we work with you to create beautiful and practical loft spaces that are perfect for your needs. Find out more about our loft conversion process or get in touch today to discuss your requirements and arrange for a free no obligation quote.