Clever Loft Bathroom Ideas to Save You Space
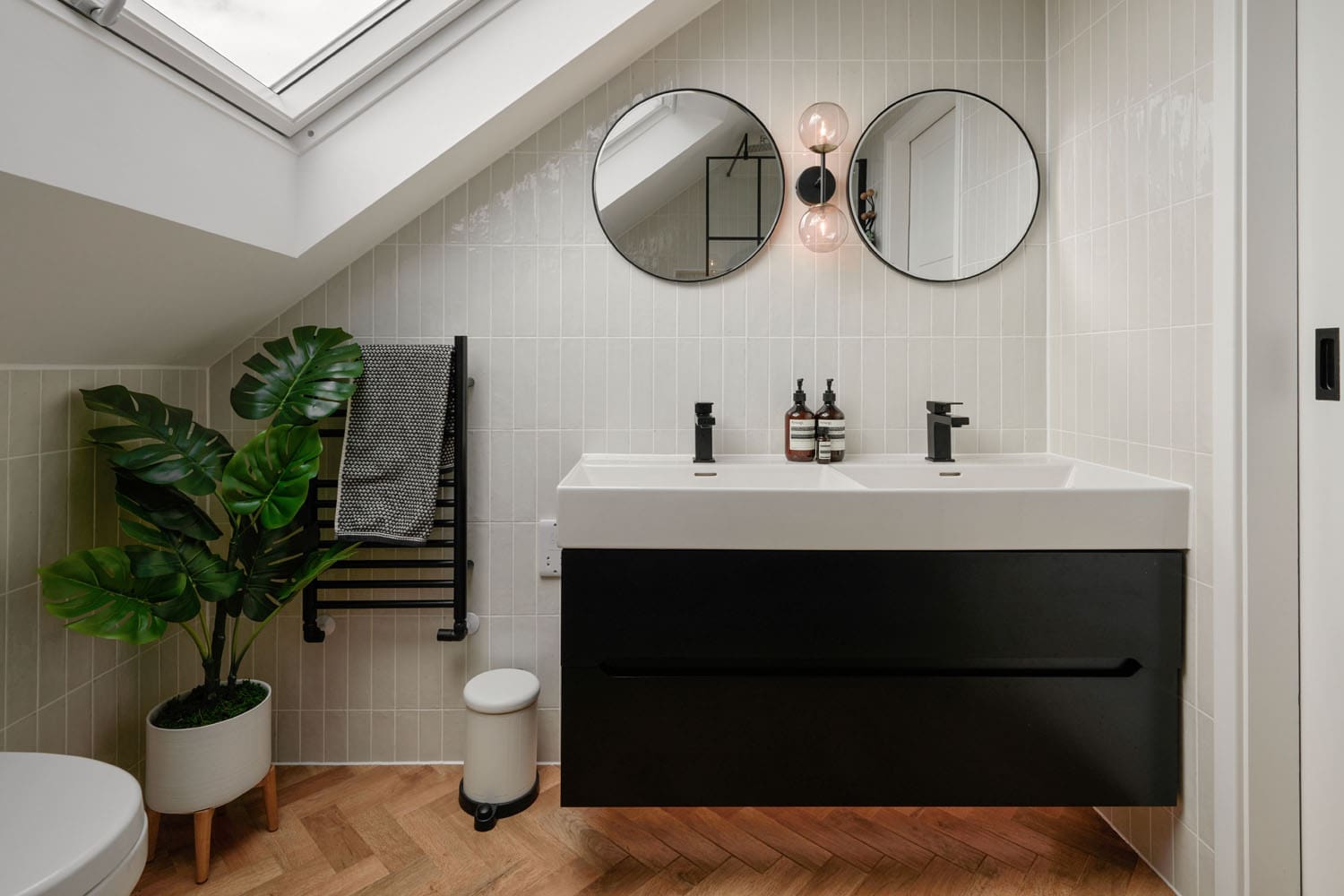
Let’s talk about loft bathrooms. When it comes to adding a bathroom or ensuite to your loft, space is often a luxury. With limited square footage or head height to work with, it’s crucial we get creative with your loft designs to make the most of every inch available to you.
In this blog, we’ve compiled some of our most popular strategies to help you maximise your bathroom loft space whilst maintaining a perfect balance of style and functionality.
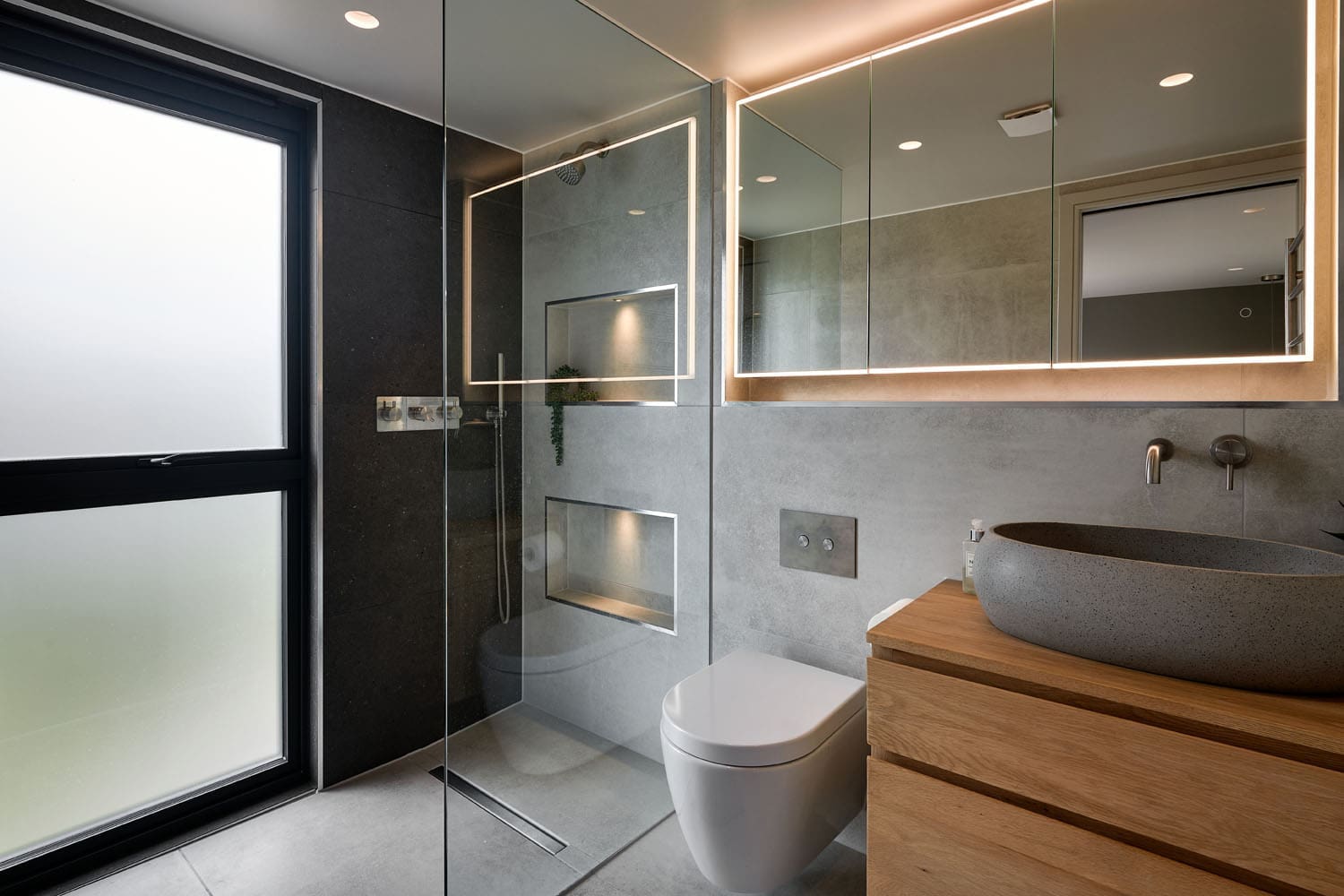
1. Swap an Enclosed Shower for a Sleek Wet Room
We often recommend to customers that are looking to add a traditional enclosed shower to consider a wet room instead. By removing the need for a separate enclosure, you’ll instantly create a more spacious and luxurious feel. Adding a glass panel divider can not only add a modern touch but also allows natural light to flow freely, further enhancing the sense of space.
2. Mounted Toilet and Sink Fixtures
Wall-mounted fixtures such as toilets and sinks can be a game-changer, as every inch of floor space counts when designing a compact loft ensuite or bathroom. By lifting these essential sanitary items off the ground, you create a visually lighter environment whilst freeing up valuable floor real estate. Not only that, but it provides a clean and minimalist aesthetic to your bathroom area and is a very popular design choice for many.
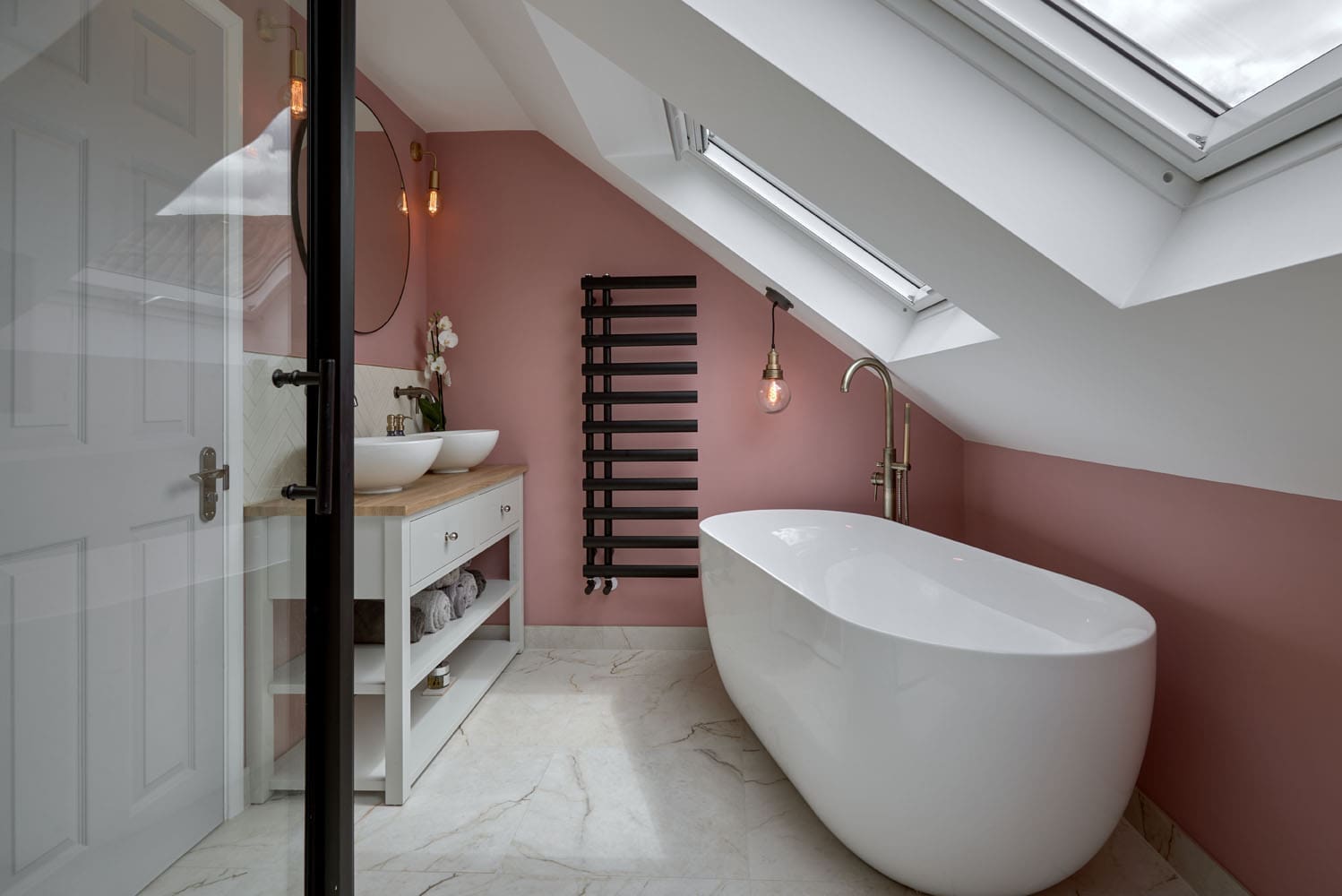
3. Utilise Under-Eave Space for a Bath or Additional Storage
Don’t let awkward angles hinder your loft bathroom’s potential. Instead, embrace the under-eave space as an opportunity to create functional design solutions. The space beneath a sloped ceiling is a great area to integrate a bath and create a cosy alcove for relaxation. Alternatively, we can utilise this area for additional storage by incorporating custom built-in shelves or cabinets. With a bit of ingenuity, even the most challenging spaces can become valuable assets in your bathroom design.
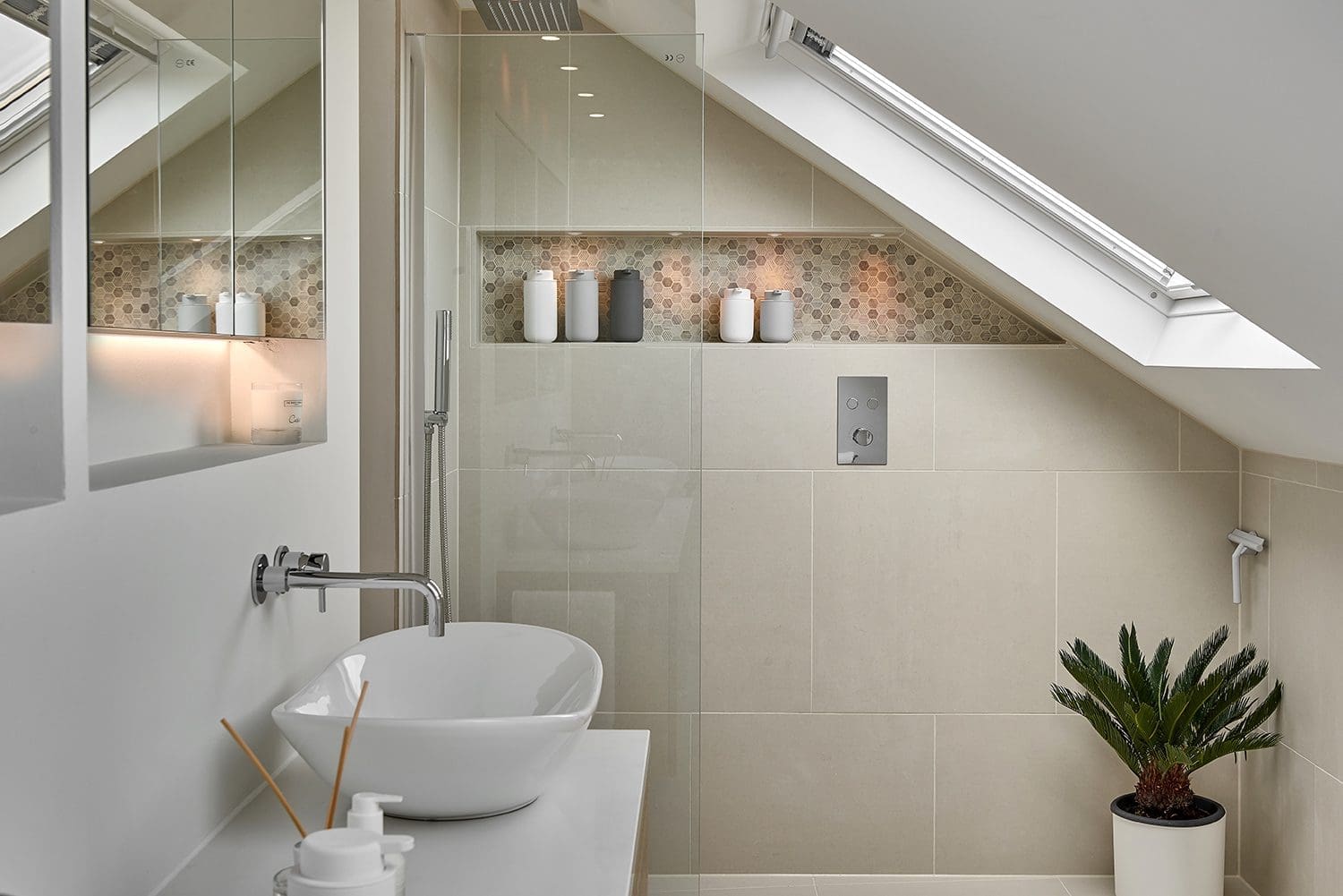
4. Create Wall Alcoves for Extra Storage
If storage space is scarce in your loft conversion bathroom, incorporating wall alcoves into your bathroom design can not only add architectural interest but also provide practical storage solutions for your shower space. Creating recessed spaces to store toiletries, towels, or decorative items is a great way of keeping your bathroom products from encroaching an area that’s short of space. There are many ways you can get creative with alcove design by including things such as LED lighting and decorative tiles to make a feature of the area. Take a look at our gallery for a range of wall alcove inspiration.
5. Use Pocket or Sliding Doors
Traditional hinged doors can eat up precious floor space and disrupt the flow of a compact bathroom. Pocket doors or sliding doors, instead, can be used to maximise space efficiency and are available in a range of different styles to suit your taste. Pocket doors are designed to slide open and closed within a hidden recess or compartment within the adjacent wall whereas a sliding door glides parallel to the interior wall. Both of these space-saving door solutions eliminate the need for clearance space required by traditional hinged doors.
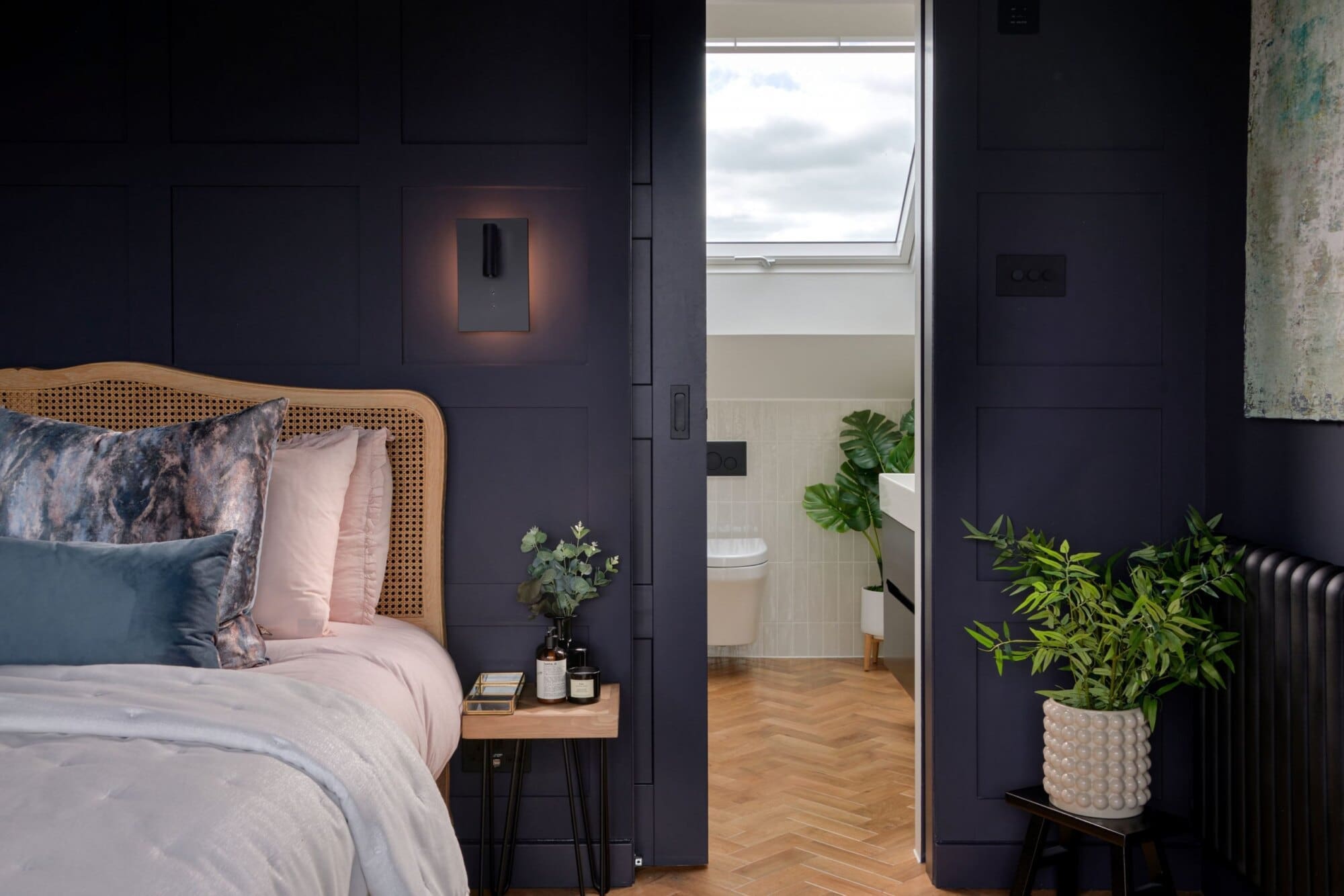
6. Make the Most of Natural Light
Natural light is the ultimate space enhancer, and in a loft bathroom, harnessing every ray is key. Consider integrating rooflight and Velux windows into your design to flood the space with sunlight to create an airy and inviting atmosphere. Not only do these skylights open up the room visually, but they also provide ventilation for a fresh and welcoming feel to your bathroom.
Designing a loft bathroom that optimises space without sacrificing style is entirely achievable with a bit of ingenuity and strategic planning. By implementing these clever ideas, you can transform your compact bathroom into a functional and inviting area that defies its limited dimensions.
Take a look at our comprehensive blog post for additional advice on storage solutions tailored for small loft conversions.
If you’re eager to explore more loft bathroom inspiration, feel free to browse our gallery for a range of ideas on how to enhance your loft space. Alternatively, get in touch with a member of our team on 0800 002 9291 or fill out our form for a complimentary free quote and let us help bring your loft vision to life.