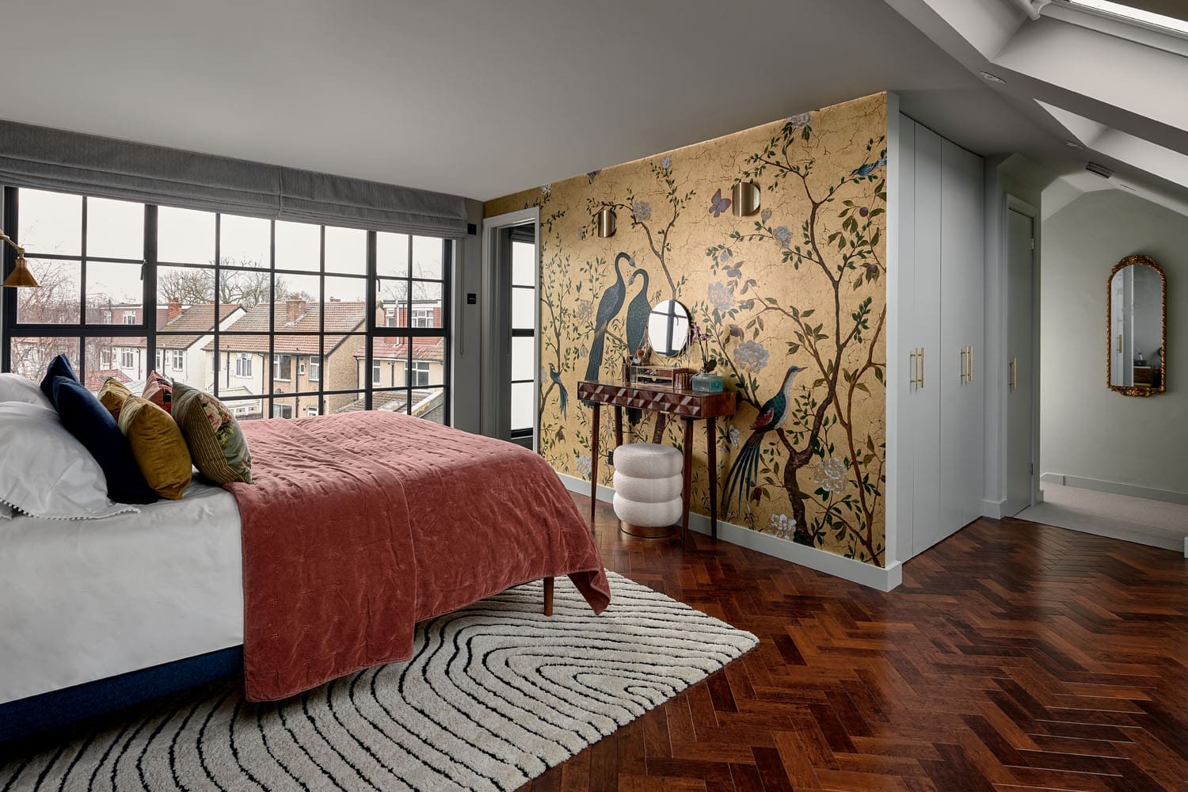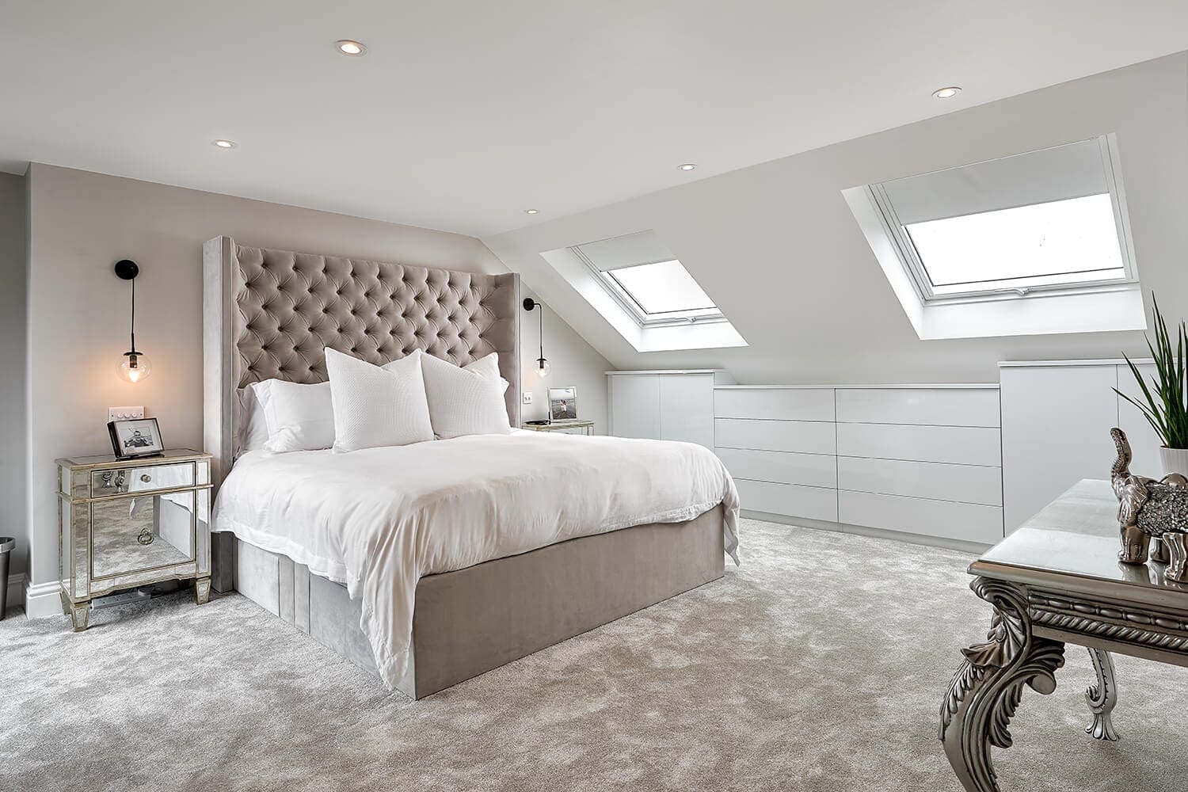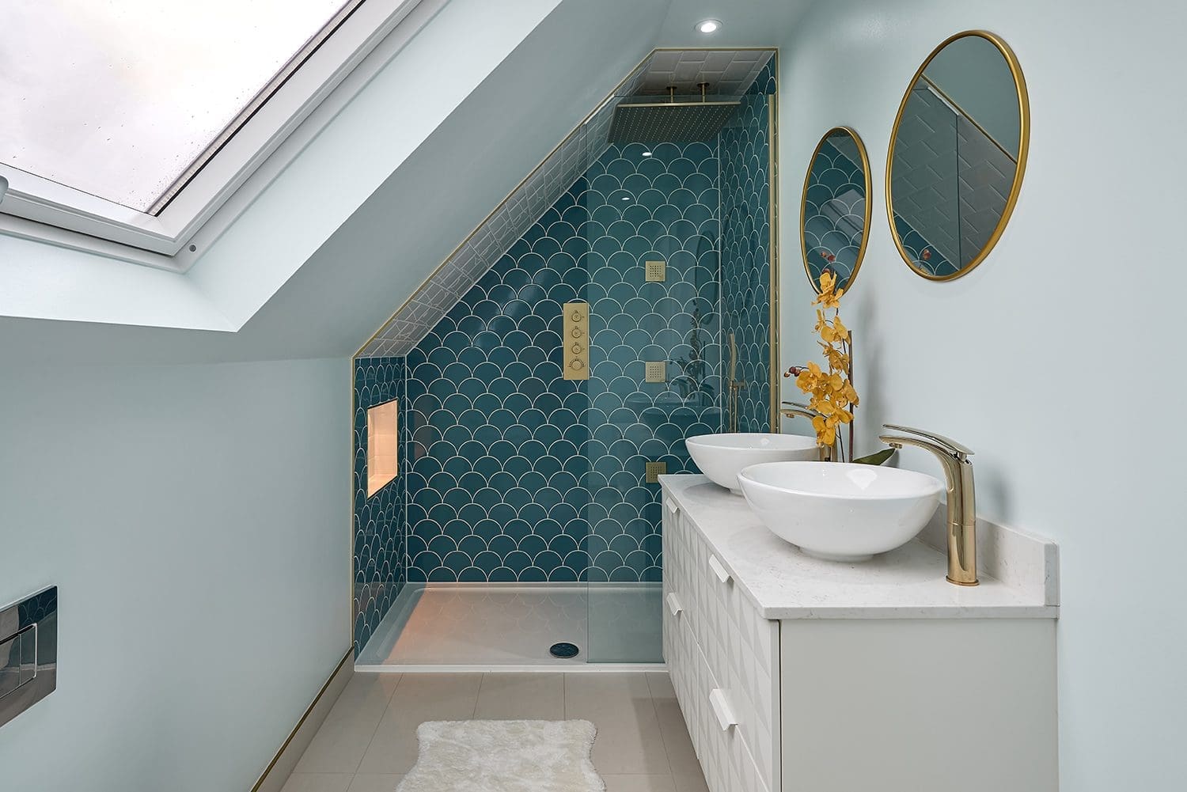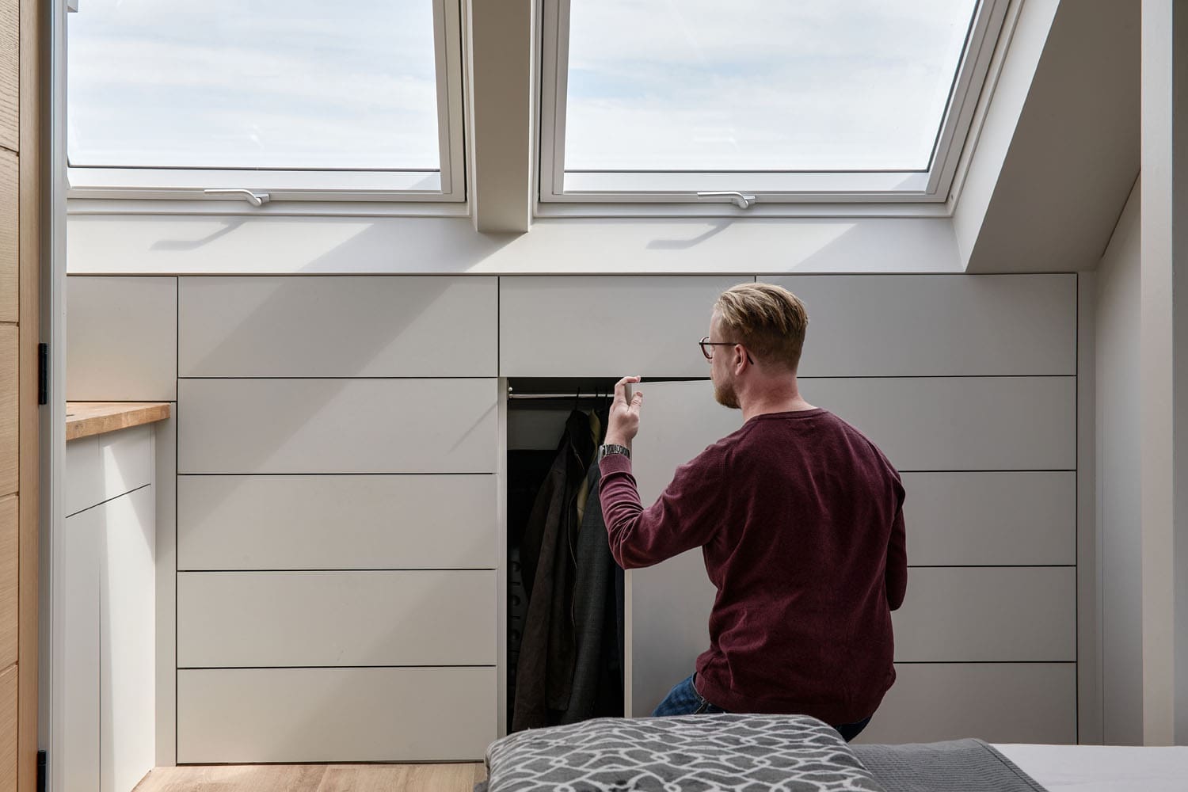Understanding The Different Types of Dormer Loft Conversions

If you’re considering extending your loft to maximise living space, dormer loft conversions are a popular option amongst homeowners. There are different types of dormer loft conversions so understanding your options and what may be suitable for your property is a crucial factor in planning your project. Here, we’ll discuss the various dormer styles and their purposes to give you a better understanding of what dormer type might be best suited to your home.
What is a Dormer Loft Conversion?
A dormer loft conversion is an extension to an existing roof, creating additional floor space and headroom by constructing a vertical wall from the roof slope. Dormers are popular choices for loft conversions as they provide more usable space and natural light, making the attic area more functional and liveable.
Dormer loft conversions are versatile and can be tailored to suit different architectural styles and homeowner needs. Let’s delve into the various types of dormer loft conversions and what each type offers.

Types of Dormer Lofts
Rear Dormer Loft Conversions
A rear dormer loft conversion is an extension built out from the back slope of the roof. This type of dormer is one of the most common and straightforward options, providing significant additional space and headroom. The rear dormer typically runs across the full width of the property, creating a large, box-shaped structure that enhances the available floor area.
Rear dormers are ideal for creating large, open-plan living areas, additional bedrooms, or home offices. They offer ample natural light and can significantly enhance the functionality of your loft space. For more information, take a look at our comprehensive guide to rear dormers.
Side Dormer Loft Conversions
A side dormer loft conversion extends the roof on the side of the property. It’s an excellent choice for homes with hipped roofs where space on the sides is available. They are often smaller than rear dormers but can still provide valuable additional space and improve headroom.
Side dormers are particularly useful for adding extra windows, increasing natural light, and creating more usable space in loft areas with sloping roofs. They can be designed to blend seamlessly with the existing roofline, preserving the aesthetics of your home.
L-Shaped Dormer Loft Conversions
An L-shaped dormer loft conversion combines two dormers at a right angle, creating an L shape. They are usually constructed by adding a dormer to both the main roof and the rear roof of an existing extension, forming an L shape when viewed from above.
L-shaped dormers are known for their versatility and the significant amount of additional space they create. They are perfect for creating multiple rooms, such as a master suite with an en-suite bathroom, or a combination of bedrooms and living spaces and are particularly popular with Edwardian and Victorian terrace loft conversions.
Pitched Dormer Loft Conversions
A pitched dormer loft conversion features a roof with two slopes meeting at a peak, resembling a traditional gable. This loft type usually provides an aesthetically pleasing look and often meet local planning regulations more easily. They are typically smaller than flat-roof dormers but add charm and character to a property.
Pitched dormers are suitable for homes with sloping roofs and are usually built to create additional headroom in specific areas of the loft. They are ideal for adding small, cosy spaces such as reading nooks, additional bedrooms, or bathrooms.

Is My Home Suitable for a Dormer Loft?
Determining if your home is suitable for a dormer loft conversion involves several factors. Typically, homes with a pitched roof are more suitable for dormer conversions. Below are some of the key considerations:
- Roof Structure: The strength and design of your existing roof structure will influence the type of dormer you can add. A structural engineer may need to assess whether additional support is required.
- Head Height: Sufficient head height is crucial for a comfortable loft space. Ideally, you need at least 2.2 meters of head height for a loft conversion.
- Planning Permissions: While some dormer conversions fall under permitted development rights, others may require planning permission for a loft conversion to be built. Consulting with your local planning authority or a professional loft conversion specialist can provide clarity.
What is a Double Dormer Loft Conversion?
A double dormer loft conversion involves two dormers either side-by-side or on different roof slopes. This option maximises space and light, making it ideal for larger properties or those looking to create multiple rooms in the loft as they can dramatically transform an attic space into a versatile living area.
For instance, a double dormer conversion could create a spacious master bedroom with a walk-in closet and en-suite bathroom on one side and a home office or additional bedroom on the other. This type of conversion is perfect for growing families or homeowners looking to add significant value to their property.

Can You Add a Dormer to a Semi-Detached Property?
Yes, you can add a dormer to a semi-detached property. Semi-detached homes often benefit from dormer loft conversions as they can significantly increase living space without compromising the external aesthetics. The added space can be used for a variety of purposes, such as additional bedrooms, bathrooms, or even a home office.
When planning a semi-detached dormer loft conversion, it’s important to consider the following key aspects:
- Party Wall Agreement: You will usually need a party wall agreement with your neighbour, as the work could affect the adjoining wall.
- Design Consistency: Ensure that the dormer design complements the existing structure and conforms with neighbouring properties.
- Building Regulations: As is the case with all loft conversions, you’ll need to comply with building regulations to ensure the conversion is safe and meets all required standards.
Conclusion
By understanding the different types of dormer loft conversions, you can make an informed decision about which style will best suit your home and meet your needs. Whether you’re looking to add space, increase natural light, or enhance your property’s value, there are several options available that’ll be suitable for most properties.
Remember, it’s important to consult with professionals to ensure that the conversion type you are considering is feasible and complies with local regulations. If you are thinking about a dormer loft conversion for your property, feel free to get in touch for a free no obligation quote or to get advice and guidance on the best approach to your project.