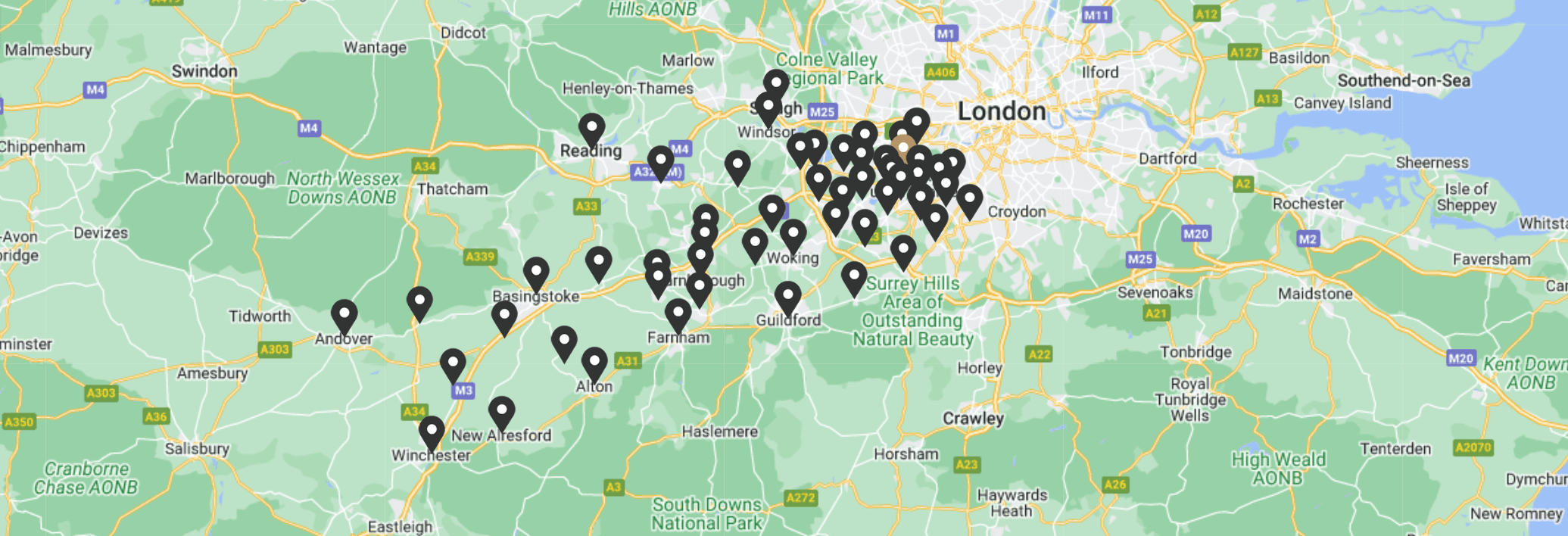What is a rear dormer loft conversion?
A rear dormer loft extension is by far the most popular in the UK. The back existing slope is removed and built up vertically from the rear elevation. Rear dormers are sometimes built directly up from the property’s back wall or, in some cases, they are stepped in slightly to ensure the loft conversion adheres to the local council’s regulations. Although rear dormer roofs may seem flat and are even called flat roofs, the external layer of the roof does in fact have a slight slope to allow for rainwater to run off and fall into its gutter. The dormers internal ceilings remain completely level.
Key Facts
- Rear Dormer are created by extending the existing roof at the back of the house vertically, forming a box-like structure
- This is one of the most popular loft types in the UK, adding both floor space and headroom.
- Often don’t require planning permission if permitted development rights apply.
- Perfect for properties with limited headroom. Minimum dormer head height is between 2m – 2.2m
- It can be combined with other loft conversion types to further maximise your available space, such as L-Shaped or Hip-to-Gable.

Benefits of a rear dormer extension
A rear dormer conversion can turn a cramped attic into a beautifully light open space. This new space can then be used for bedrooms, bathrooms or even that airy office you’ve always wanted. With the opportunity to include Velux windows on the front roof, which sits opposite the dormer windows, this new space certainly won’t be lacking in light. Another popular option for rear dormers is to add French doors to the dormer face for that extra special touch.
- Increases headroom in your loft
- Allows increased amount of natural light & ventilation from Velux and French Doors
- Exterior aesthetically blends with existing home
- Increases property value by between 5-10%
- Covered under permitted development rights, often no need for planning permission.
Rear Dormer loft conversions can also be combined with L-shaped loft conversions and Hip to Gable Loft Conversions which then really helps to maximise your property’s potential.
Completed Rear Dormers
At The Loft Room, we take pride in crafting rear dormer loft conversions that maximise headroom and create additional living space in your home. To inspire you and show what’s possible, here’s a selection of our completed projects.
Exterior finish options
The exterior finish of a rear dormer extension can either be brick, tile hung, slate hung, rendered or cladded.
If your choice is to go for tile or slate, the type will be chosen on-site to ensure they match the existing roof as close as possible. If the plan is to do a rendered finish, we have skilled plasterers who can create lots of different render designs to match the existing finish.
If you decide on brick, the brick used will match your existing brickwork. Other external finishes such as fascias, soffits, gutters and windows will also be matched to the existing finishes — this way, the rear dormer conversion will look like it was part of the original build!
Other types of dormer conversions
In addition to rear dormers, there are several other dormer types to consider, each with unique benefits tailored to your home’s needs:
- Mansard Dormer: Features a steep, almost vertical roof, perfect for maximising space and headroom.
- L-Shaped Dormer: Combines rear and side dormers for added space, ideal for larger homes or multiple rooms in the loft.
- Pitched Dormer: Offers a traditional sloped roof, maintaining your home’s original aesthetic while adding usable space.
- Crown Roof Dormer: Features a curved roof, providing a unique and stylish design that enhances both space and light.
- Side Dormer: Positioned on the side of the house, increasing headroom and light—ideal when a rear dormer isn’t an option.
For a detailed overview of these different types of dormer and how they can transform your loft, visit our blog article.
Will you need planning permission?
If your property has permitted development rights, you can build a rear dormer conversion under a Certificate of Lawfulness. This certificate means that, as long as you build within the council’s guidelines, you do not need to wait for the application to be approved before work commences.
If you do not have permitted development rights, you will need to obtain planning permission. With planning permission, you cannot start work until it has been granted. Once a planning application is validated with the council, it should issue a decision after eight weeks.
Here at The Loft Room, we will ascertain exactly which permission is needed and will submit the relevant applications on your behalf to obtain the correct approval.
Call us now for a FREE no-obligation quotation on 0800 002 9291



