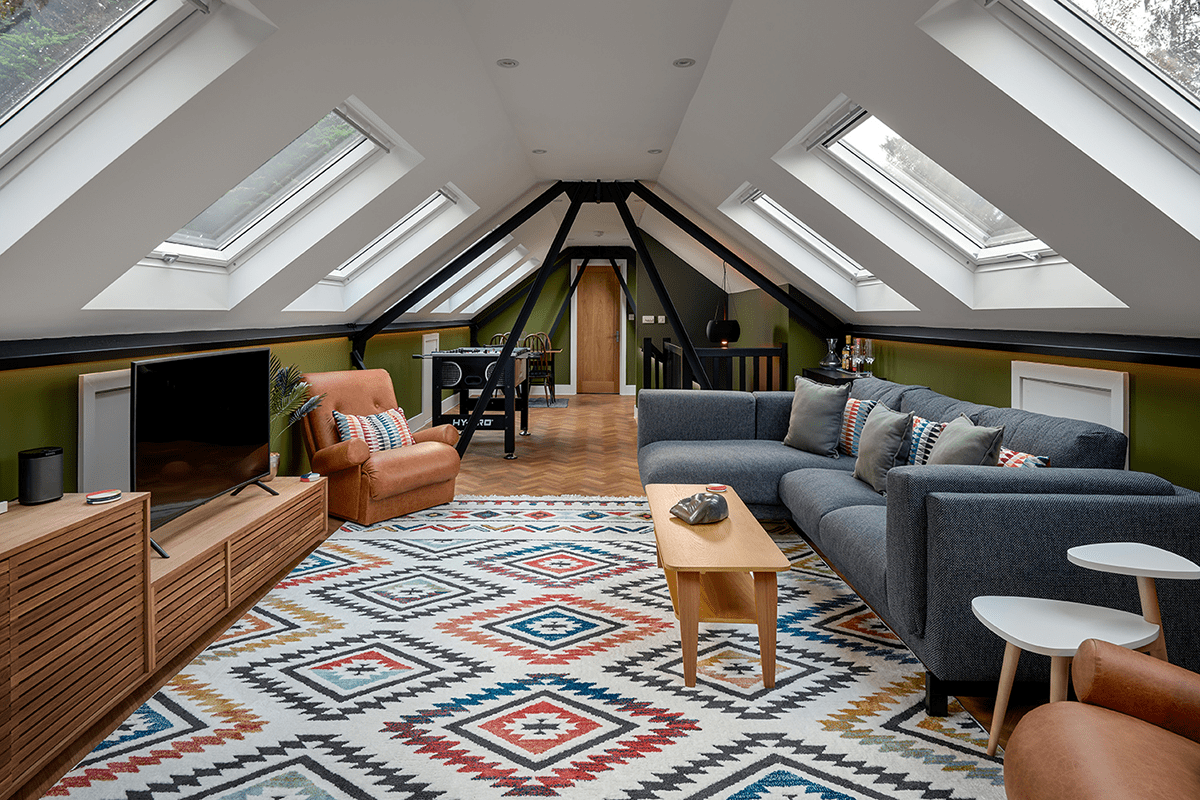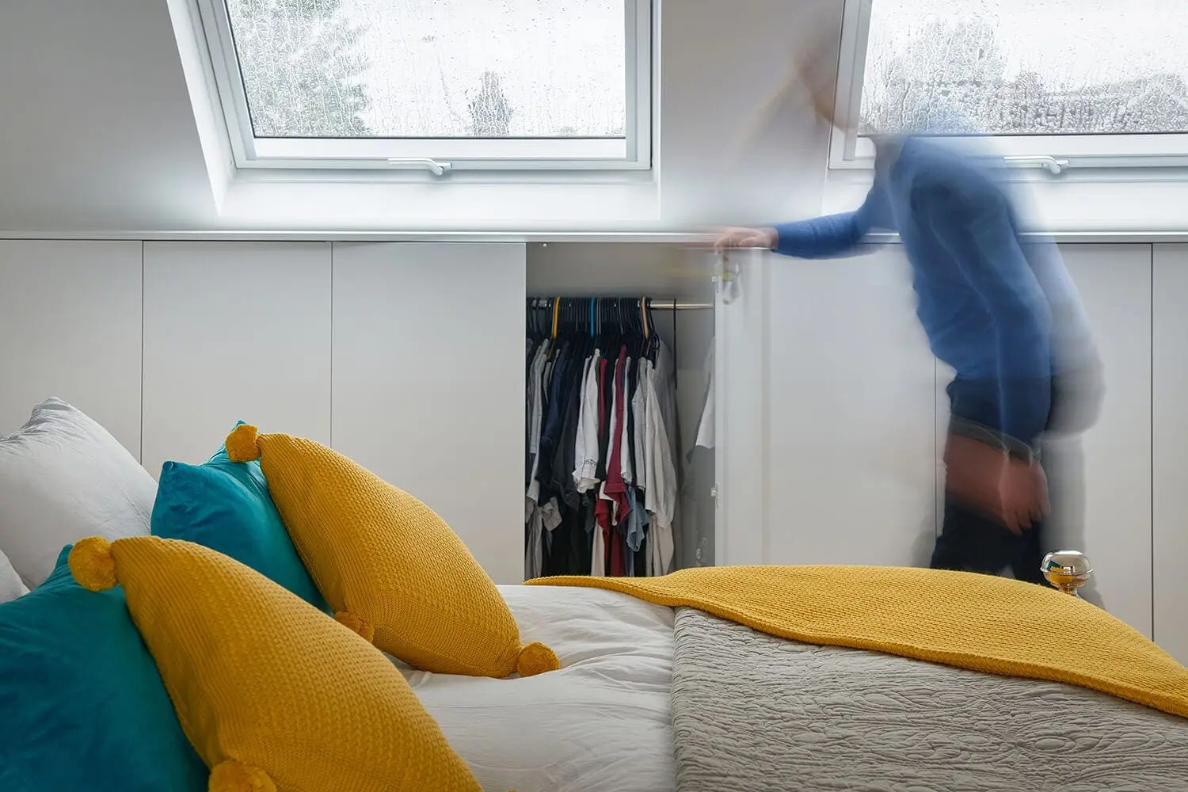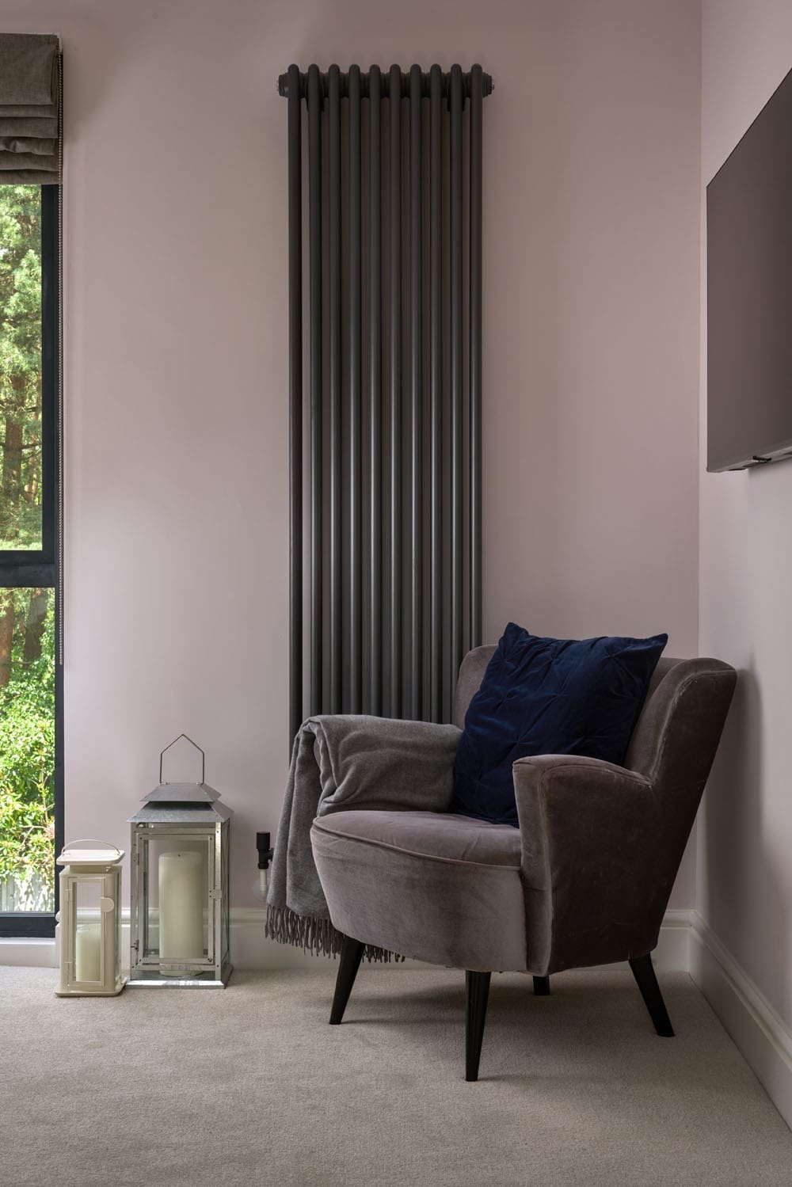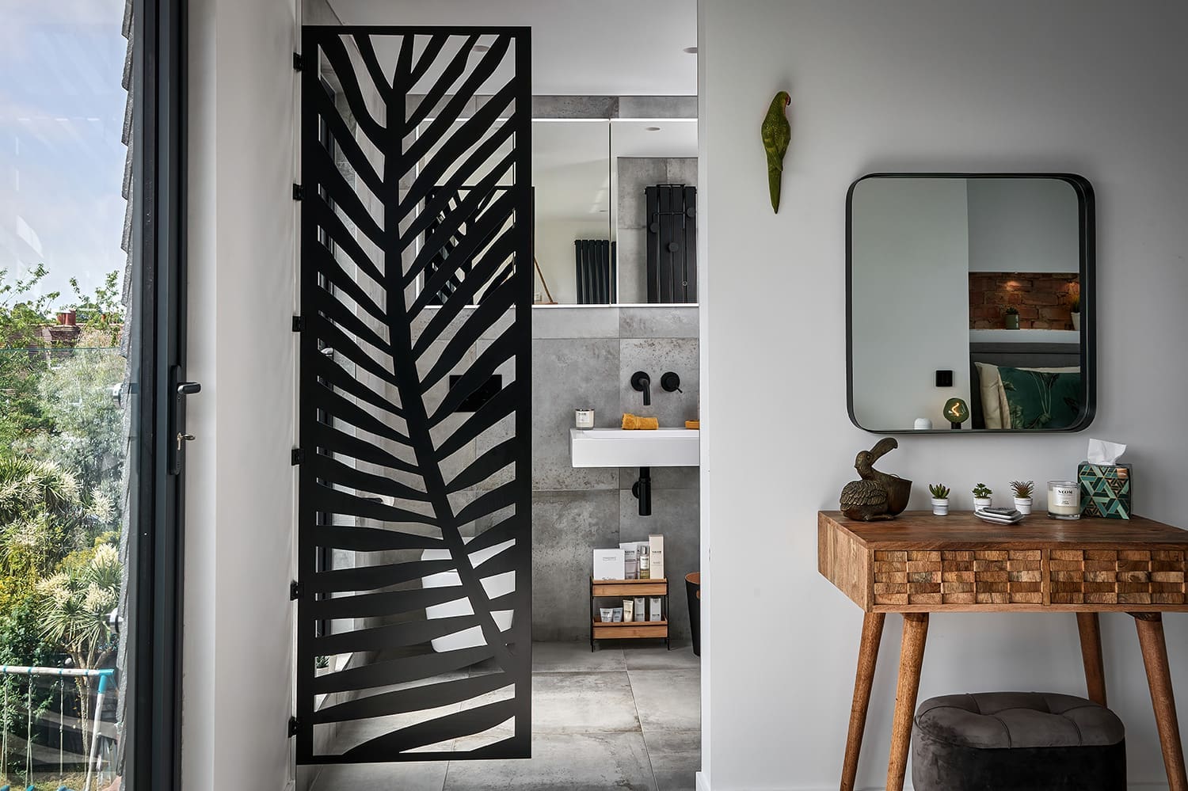Open-Plan Loft Conversions: Benefits, Building Considerations, and Fire Regulations

Loft conversions are a fantastic way to make the most of the available space in your home. One of the most popular design choices is an open-plan style, which creates a bright, airy, and modern living environment. However, before planning your loft conversion layout and committing to an open-plan design, there are essential design and safety considerations to take into account. In this blog we’ll explore the benefits, key design aspects, fire safety regulations, and ideas to help you create the perfect loft space.
What is an Open-Plan Loft Conversion?
An open-plan loft is a converted attic space without traditional dividing walls, creating a spacious and fluid living area. Unlike conventional loft conversions that separate rooms for specific uses, an open-plan loft can combine sleeping, working, and lounging areas into a single, cohesive space. This design is ideal for modern homes where maximising natural light and having an open, spacious feel is a priority.
Can You Have an Open-Plan Loft Conversion?
Yes, you can create an open-plan loft conversion, but it requires careful planning to ensure compliance with building regulations, particularly those concerning fire safety. Open-plan designs eliminate traditional fire barriers, so specific safety measures such as fire-rated doors, protected escape routes, and interconnected smoke alarms must be implemented.

Benefits of an Open-Plan Loft Conversion
Maximises Space
Removing internal walls creates a more open and spacious feel, making even a small loft appear larger. It allows you to make the most of every inch of available space.
Enhances Natural Light
With fewer walls blocking windows, sunlight can spread freely throughout the space, reducing the need for artificial lighting during the day and creating a warm and inviting atmosphere.
Modern and Stylish
Open-plan lofts have a sleek and contemporary aesthetic, making them a desirable home improvement. Their minimalist and uncluttered feel is perfect for those who appreciate a modern living space.
Flexible Use of Space
Open-plan lofts can serve multiple functions, such as a combination of a bedroom with ensuite, workspace, and relaxation area. They can be easily reconfigured as your needs change over time.
Increases Property Value
A well-designed loft conversion can boost your home’s resale value by adding extra living space that appeals to potential buyers.
Key Design Considerations
The loft conversion process differs slightly from traditional layouts with separate rooms. When planning an open-plan loft conversion, it’s important to think about the following factors:
Structural Integrity
Open loft floor plans often require additional structural support, especially if load-bearing walls are removed. Ensure you get a professional assessment to ensure the loft remains safe and stable.
Zoning the Space
Even without walls, it’s useful to create defined areas for different functions. This can be done using furniture placement, rugs, shelving, or even different floor finishes to subtly separate spaces.
Heating and Ventilation
Since heat rises, lofts can become too hot in summer and too cold in winter. Proper insulation, underfloor heating, and well-placed ventilation solutions will help maintain a comfortable temperature year-round.
Soundproofing
Without walls to absorb noise, sound can travel easily through an open-plan space. Acoustic insulation in floors and ceilings can help create a quieter and more private environment.
Storage Solutions
Maximising storage is key in an open-plan loft. Bespoke loft conversion wardrobes, under-bed storage, and wall-mounted shelving can help keep the space organised without cluttering the open design.

Fire Safety and Building Regulations
Fire safety is a crucial aspect of any loft project, but loft conversion fire regulations for open-plan designs are stricter and require additional precautions. To meet building regulations, consider the following:
Fire Doors and Escape Routes
- Open-plan loft conversion regulations require a fire-rated door (typically FD30-rated as a minimum) to be installed at the top or bottom of the staircase to prevent the spread of fire.
- The escape route from the loft to the ground floor must be protected, meaning staircases should be enclosed with fire-resistant walls or alternative safety measures should be in place.
Smoke and Heat Detection
- Mains-powered, interlinked smoke alarms must be installed in key areas throughout the house, including the loft.
- If the loft includes a kitchen area, a heat alarm is required to detect temperature increases rather than smoke, reducing false alarms caused by cooking.
Fire Suppression Systems
- In some cases, especially if a staircase leads directly into a living space, a fire suppression system such as sprinklers may be required to meet safety regulations.
- Sprinklers can help slow the spread of fire, providing extra time for evacuation if required.
Staircase Safety
- A safe and compliant staircase is essential for any loft conversion. Open staircases must meet strict regulations to ensure they do not become a fire hazard.
- If your loft conversion stairs lead directly into an open-plan space, additional fire safety measures, such as fire-resistant glazing or partitions, may be required

Open-Plan Loft Conversion Ideas
Loft Bedroom with Ensuite
- An open-plan bedroom and bathroom loft conversion is a stylish way to create a master suite with the inclusion of a sleeping area and an ensuite bathroom.
- Glass partitions or half-walls can help maintain the open feel while providing some privacy.
- A freestanding bathtub can add a touch of luxury to the space.
Industrial-Style Loft
- Exposed brick walls, wooden beams, and metal accents give an industrial-style loft a unique and trendy look.
- Large windows and minimalistic furniture enhance the open, urban aesthetic.
- Hanging pendant lights and open shelving add character while keeping the space functional.
Mezzanine-Level Loft
- If your loft has high ceilings, consider incorporating a mezzanine level to create additional living space.
- A mezzanine can be used as a cozy reading nook, home office, or even an additional sleeping area.
- Stylish railings and built-in stairs can enhance both safety and design appeal.
Scandinavian-Inspired Loft
- A neutral colour palette with white walls and natural wooden accents creates a light and airy Scandinavian feel.
- Built-in bespoke loft conversion storage solutions keep the space tidy and clutter-free.
- Soft textiles, such as wool throws and cushions, add warmth and comfort.
Multipurpose Loft Space
- A single open-plan loft can serve as a multifunctional area, combining things such as a workspace, guest bedroom, and relaxation zone.
- Folding furniture, such as wall-mounted desks and sofa beds, allows the space to be used efficiently.
- Strategic lighting can help define different zones within the open floor plan loft area.
Conclusion
An open-plan loft conversion offers a bright, spacious, and contemporary living environment. However, careful planning is required to ensure compliance with building regulations, particularly regarding fire safety. With smart design choices, an open-plan loft can be both functional and stylish, adding value to your home.
If you’re considering a loft conversion, we’d love to hear from you here at The Loft Room. Contact us today to discuss your project and arrange a visit to your property for a free consultation and quote.