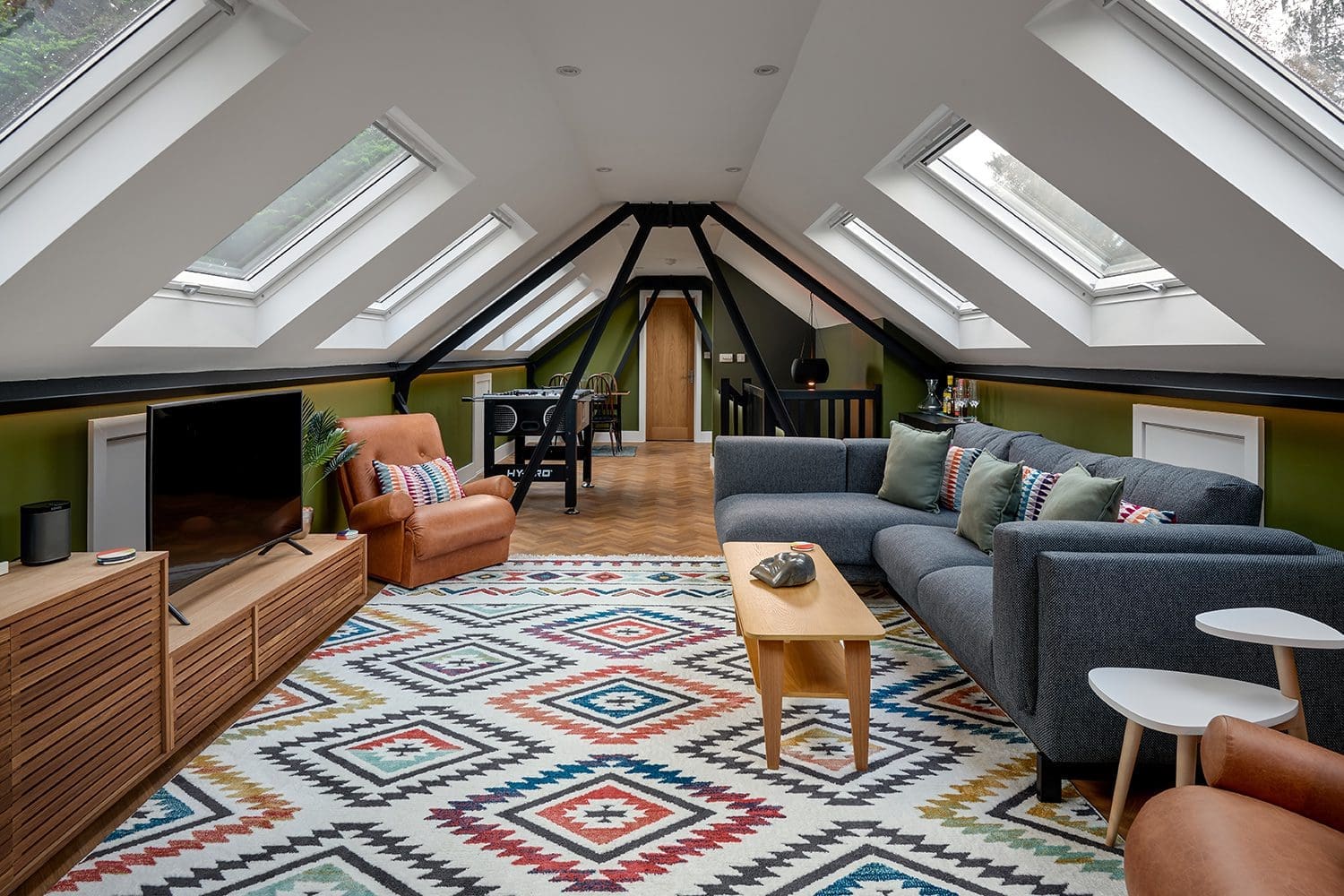How to know if your loft is suitable for a loft conversion

Loft conversions have become an increasingly popular way of adding extra living space to a property. They are a cost-effective way of expanding the home without the need for an extension or moving to a larger property. However, not all lofts are suitable for conversion so it’s important to determine whether your loft is able to be converted before committing to the project. Below are some of the factors that determine whether a loft conversion is possible for your home.
1. Is your roof structure suitable for a loft conversion?
The first thing to consider is the roof structure of your property. The most common types of roof structures suitable for loft conversions are traditional cut roofs, truss roofs, and purlin roofs. Traditional cut roofs are the easiest to convert as they have a simple structure, while truss roofs require more complex structural work to create a useable space. Purlin roofs can also be converted but may require additional structural support. Once you have established that your loft structure is suitable for a loft conversion, you can start to plan what type of loft conversion is right for your home.
2. Is the head height available suitable for a loft conversion?
The minimum head height required for a loft conversion is 2.2m, measured from the floor to the highest point of the ceiling. If you have a low ceiling a loft conversion is still possible by raising the roof, lowering the ceiling height on the floor below if possible, or using thinner insulation if your loft is only marginally lacking the height required. If raising the roof or lowering the ceiling height on the floor below is required, this will of course mean further work is necessary so the additional costs to the project will need to be considered.
3. Is there space available for access into your converted loft?
The access into your loft must also be considered. You will need a staircase to provide safe access to the new loft space so considering the space available on the floor below your loft is important if you do not already have a staircase into your loft. If your existing staircase does not meet building regulations, then you may need to consider adding a new staircase when planning your loft conversion project.
4. Will your loft meet building regulations for a loft conversion?
Loft conversions are subject to building regulations, which ensure that the new space is safe and structurally sound. This includes requirements for fire safety, insulation, ventilation, and structural stability. If your loft does not meet these regulations, then you will need to undertake additional work to bring it up to standard.
5. Is planning permission required for a loft conversion?
In some cases, planning permission may be required for a loft conversion. This is particularly true if the property is listed or located in a conservation area. It is always best to check with your local planning authority before starting any work. If your loft does require planning permission, The Loft Room can handle the submission of this on your behalf to streamline the process.
Speaking to a loft conversion specialist can help address these points quickly. A loft conversion can be an excellent way to add value and living space to your property. However, it is important to assess whether your loft is suitable for conversion before committing to the project. Considering the roof structure, head height, access into your loft, building regulations, and planning permission before planning too far in advance can save a lot of time and effort.
With careful planning and attention to detail, you can create a beautiful and functional new space in your home by converting your loft space. If you are considering a loft conversion and need some friendly advice, get in touch with The Loft Room today for a free consultation meeting.