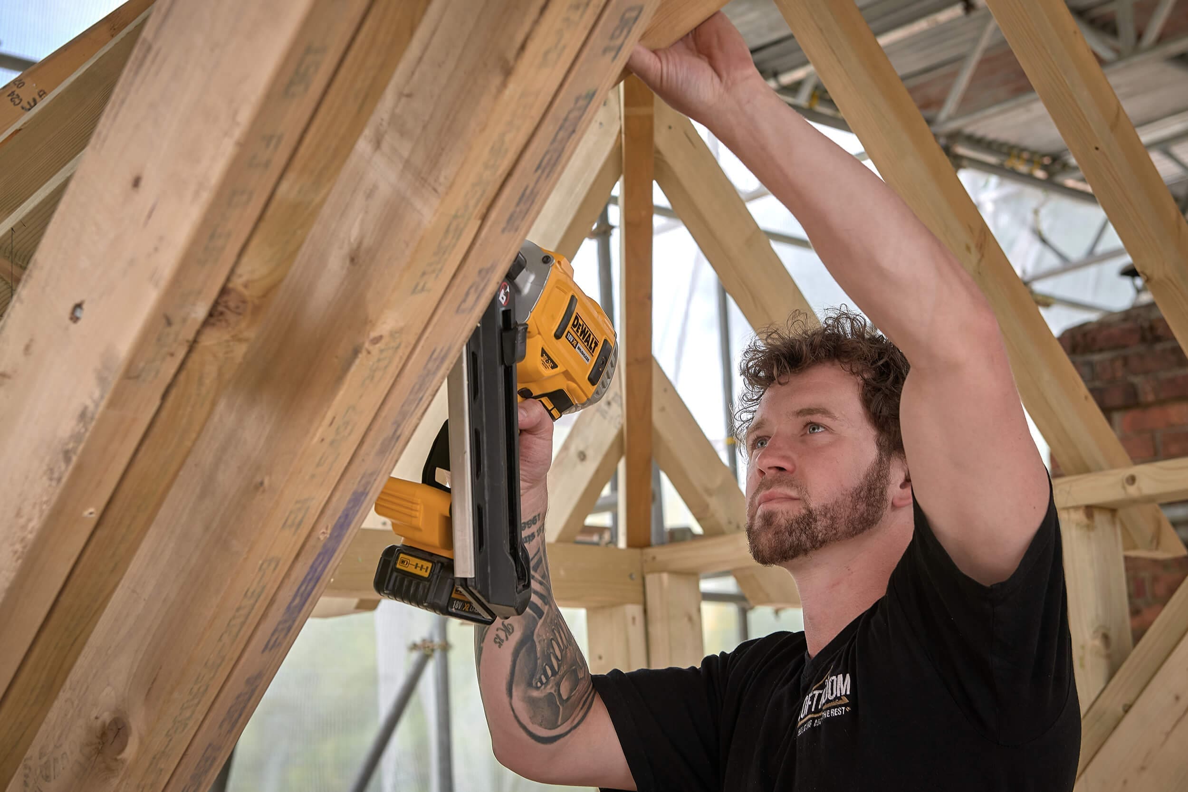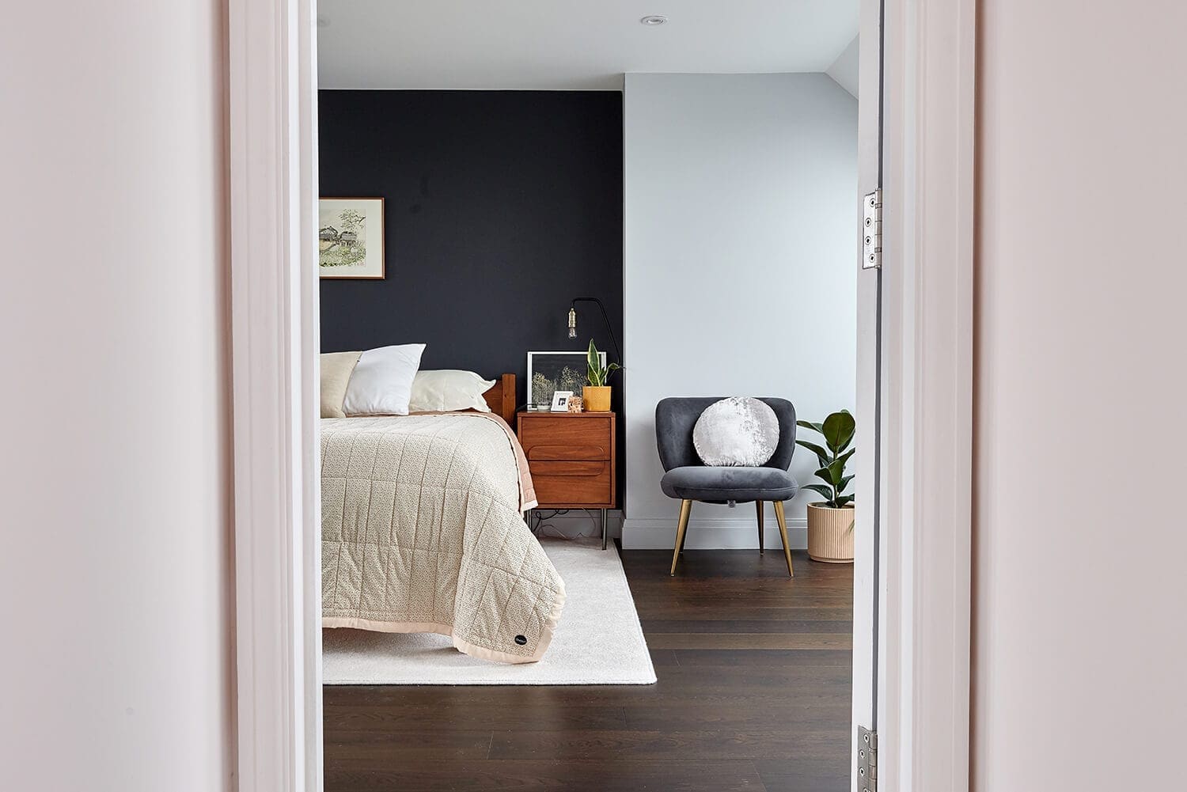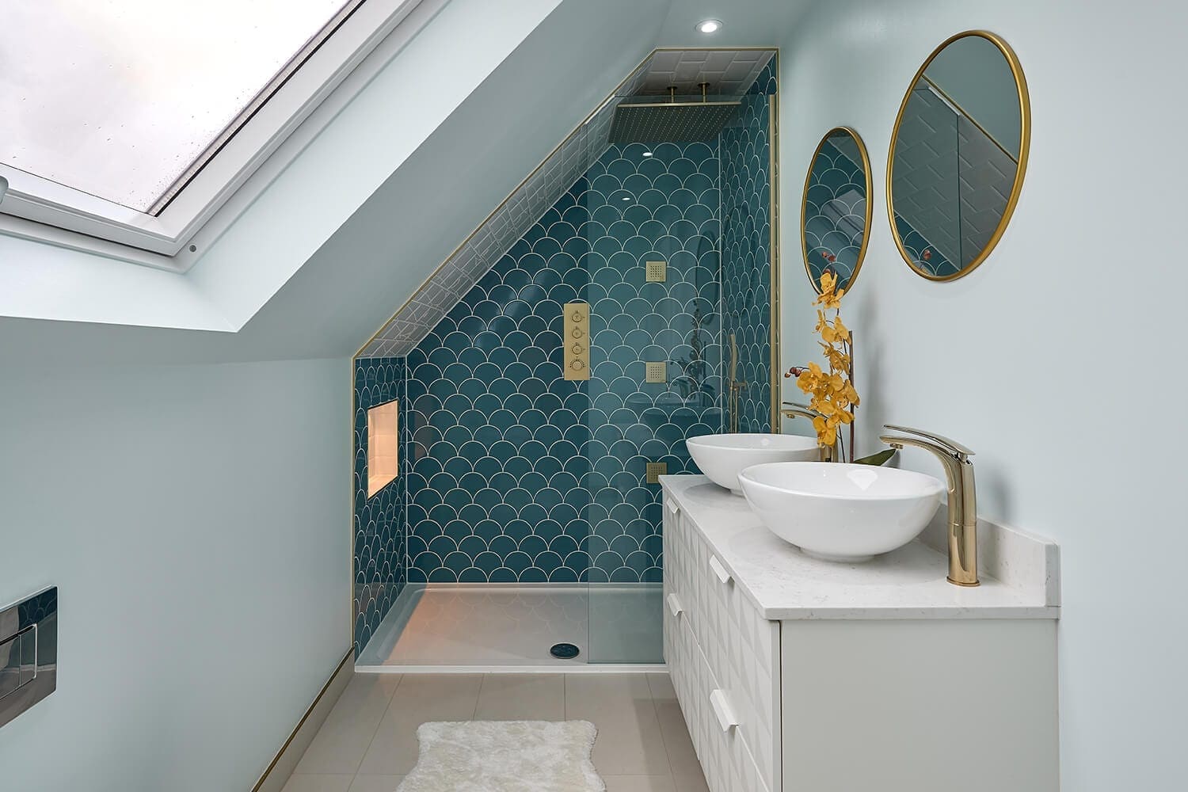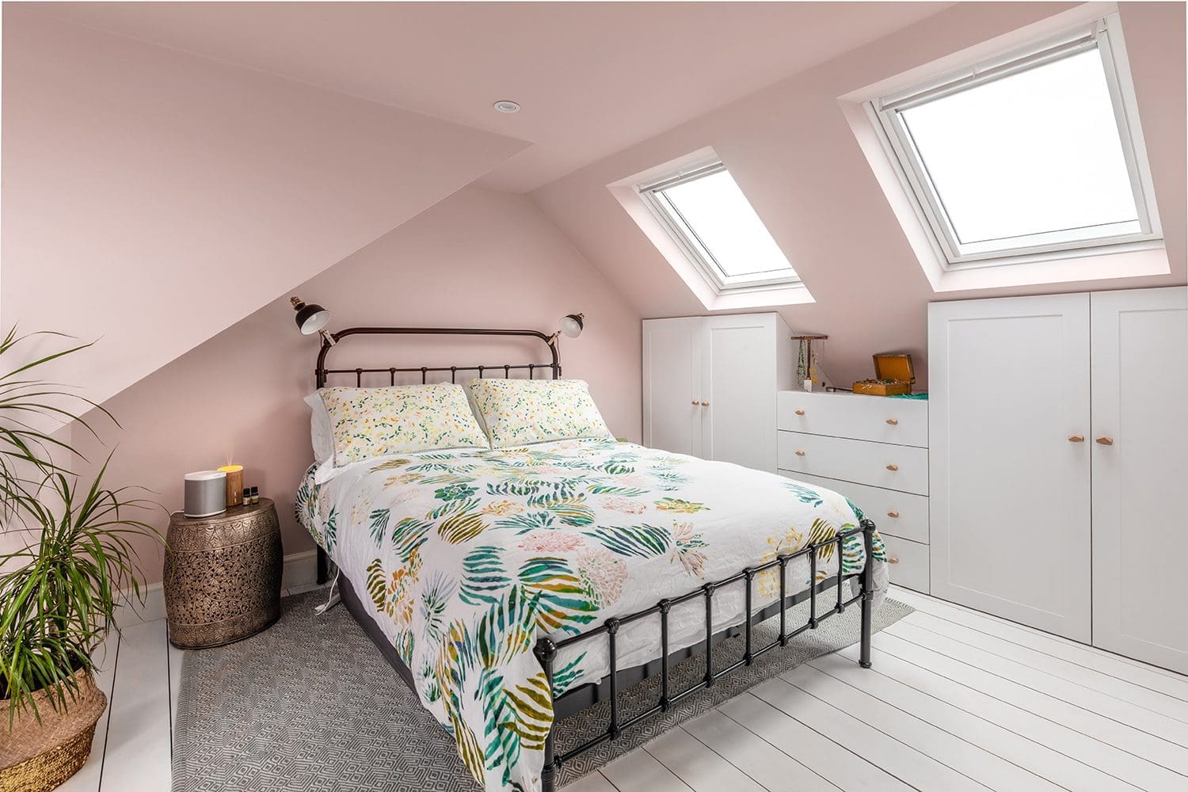A Guide on Truss Roof Loft Conversions

Loft conversions are an excellent way to maximise space in your home without extending outward and reducing garden space. However, if your property has a trussed roof, you might be wondering whether a conversion is even possible. The good news is that while converting a loft with a trussed roof presents challenges, it is entirely achievable with the right structural modifications. This guide will walk you through everything you need to know about trussed roof loft conversions, including feasibility, the considerations, and more.
What is a Trussed Roof?
A trussed roof is a type of roof structure commonly found in houses in the UK built from the 1960s onwards. Unlike traditional roofs, which use rafters and purlins for support, trussed roofs consist of prefabricated timber frameworks, known as trusses, which form a series of triangular supports. These trusses span the width of the roof and provide structural strength, eliminating the need for internal load-bearing walls.
Trussed roofs are popular because they are cost-effective, lightweight, and quick to install. However, their design does not initially account for loft conversions, as the trusses crisscross the loft space, leaving little room for usable headroom.
Can a Truss Roof Be Converted?
Yes, you can convert a loft with a trussed roof, but the process is more complex than converting a traditional roof. Since the trusses are integral to the structure of the roof, modifications must be made carefully to maintain strength and stability. The process of converting a loft with roof trusses usually involves replacing sections of the trusses with reinforced steel beams or other structural supports.
Homeowners should work with experienced loft conversion specialists to ensure the project is safe and meets building regulations.
How Do I Know if I Have a Trussed Roof?
To determine if your home has a trussed roof, safely check the loft space. If you see a series of ‘W’-shaped or diagonal wooden frameworks running across the loft, it’s likely you have a trussed roof. Traditional roofs, in contrast, have simpler ‘A’-shaped rafters with more open space.
If you are still unsure, a loft conversion specialist can inspect your roof and confirm whether you have trusses or traditional rafters.

Do I Need Planning Permission for a Trussed Roof Loft Conversion?
In most cases, loft conversions fall under permitted development rights, meaning you do not need planning permission if your conversion meets specific criteria. However, if your project involves raising the roof height, altering the roofline significantly, or is in a conservation area, planning permission may be required.
You should always check with your local planning authority before starting work to ensure compliance with regulations. At The Loft Room, we can guide you through the process of getting planning permission for a loft conversion and work with you to manage all required permissions, taking the stress away from you.
What Structural Changes Need to be Made for a Loft Conversion with a Trussed Roof?
A loft conversion with a trussed roof requires altering the existing structure to create open space while maintaining the roof’s integrity. Common modifications include:
- Alterations to Roof Trusses: Cutting roof trusses for the loft conversion may be required to support the roof’s strength, or in some cases the roof trusses may need to be removed altogether.
- Adding Steel Beam Support: Structural steel beams (RSJs) are often installed to take on the load-bearing function previously provided by the trusses.
- Replacing Trusses: Some homeowners opt for replacing trusses with alternative support structures, such as purlins and steel beams.
- Adding Dormer & Velux Windows: Windows increase natural light and improve ventilation, making the space more comfortable.
How Much Headroom is Needed for a Loft Conversion?
The average ceiling height in the UK is 2.4m (8ft) meaning the issue of a low ceiling doesn’t apply to most. For a loft conversion to be practical, the minimum headroom requirement is 2.2 metres from the floor to the highest point of the ceiling. If your existing roof does not provide this height, solutions may include:
- Lowering the Ceiling Below: This involves reducing the ceiling height in the rooms below the loft, which can be disruptive but effective.
- Raising the Roof Height: A more complex and costly solution, raising the roof may require planning permission.
- Installing Dormers: Dormer extensions increase headroom in sections of the loft without changing the roof’s overall height.
Take a look at our blog for further information and some top tips for low ceiling and small loft conversions.

What Types of Trussed Roof Loft Conversions are Possible?
When considering a loft conversion for a truss roof, it’s important to explore the various types of loft conversions available. The best option depends on factors such as your roof height, structural integrity, budget, and personal preference. Some conversions require only minimal modifications, while others involve significant restructuring to create a fully functional living space. Below are the most common conversion types for trussed roofs:
Velux Conversion
A Velux Loft Conversion (also known as a roof light loft conversion) is the simplest and most cost-effective option, where skylights (Velux windows) are added without altering the roof structure.
Dormer Conversion
A dormer extends from the roof, creating additional headroom and floor space. A dormer loft conversion is the most popular conversion choice in the UK and also possible for those with trussed roofs.
Hip-to-Gable Conversion
This type of loft conversion extends the sloping side into a vertical gable, increasing internal space. If your house has a hipped roof with trusses, a hip-to-gable loft conversion is a great option.
Mansard Loft Conversion
A Mansard loft conversion involves altering the roof slope to create a near-vertical wall to maximise the loft space. This can often be the most expensive of the options but a highly effective solution for increased living space.
Pros & Cons of Converting a Trussed Roof
Pros:
- Adds significant extra living space.
- Increases property value.
- Utilises existing property space rather than extending outwards.
- Can be adapted to a variety of loft conversion types.
Cons:
- More complex and costly than traditional loft conversions.
- Requires structural reinforcement (e.g., steel beams).
- May require planning permission for significant alterations.
- Construction may be disruptive to daily life.

Essential Factors to Consider for a Trussed Roof Loft Conversion
If you decide to convert your trussed roof, a loft conversion specialist will be able to guide you through your options and what to consider ahead of quoting and commencing work. Some common considerations include:
- Structural Reinforcement: Installing steel beams to compensate for removed trusses.
- Roof Height: Assessing whether to lower ceilings, raise the roof, or install dormers.
- Planning Permission: Checking with local authorities to confirm if additional permissions are needed.
- Windows and Ventilation: Adding Velux or dormer windows for natural light and airflow.
- Access and Staircase Positioning: Ensuring the new loft space complies with building regulations regarding safe access.
Whilst a loft conversion for a truss roof will require some structural modifications, it’s still entirely possible and something an experienced loft conversion company can easily manage.
Here at The Loft Room, we have a skilled team of specialists that have worked on every type of roof to transform properties across South West London, Surrey, Hampshire, Berkshire and Middlesex. We take the stress away from you by managing the project every step of the way. From understanding your requirements, providing you with a range of options and obtaining all relevant permissions on your behalf if required, right through to the finishing touches with our free decoration service–we’re here to make your vision a reality.
If you’re considering a loft conversion, get in touch to arrange for a visit to your property where we can discuss your plans and provide you with a free no-obligation quote.
FAQs
Will my trussed roof loft conversion affect my neighbours?
If your conversion involves raising the roof height or altering the external structure, your neighbours may need to be informed, and a party wall agreement may be required.
Do I need a professional to convert my trussed loft?
Yes, due to the structural complexity, it is essential to hire professionals that have experience with converting lofts.
How much does a truss roof loft conversion cost?
Costs vary depending on the type of conversion, structural changes needed, and location. For an accurate idea of cost, speak to a loft conversion specialist who will be able to provide you with a quote for your property specifically.