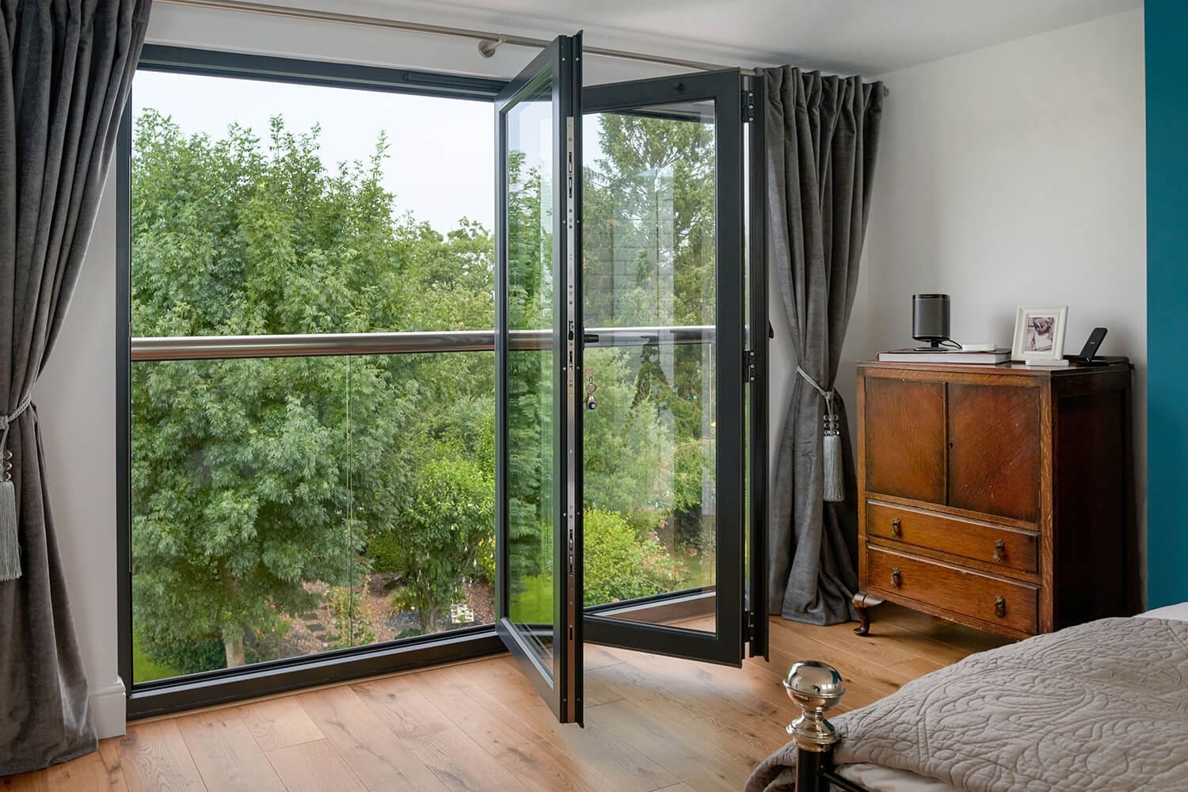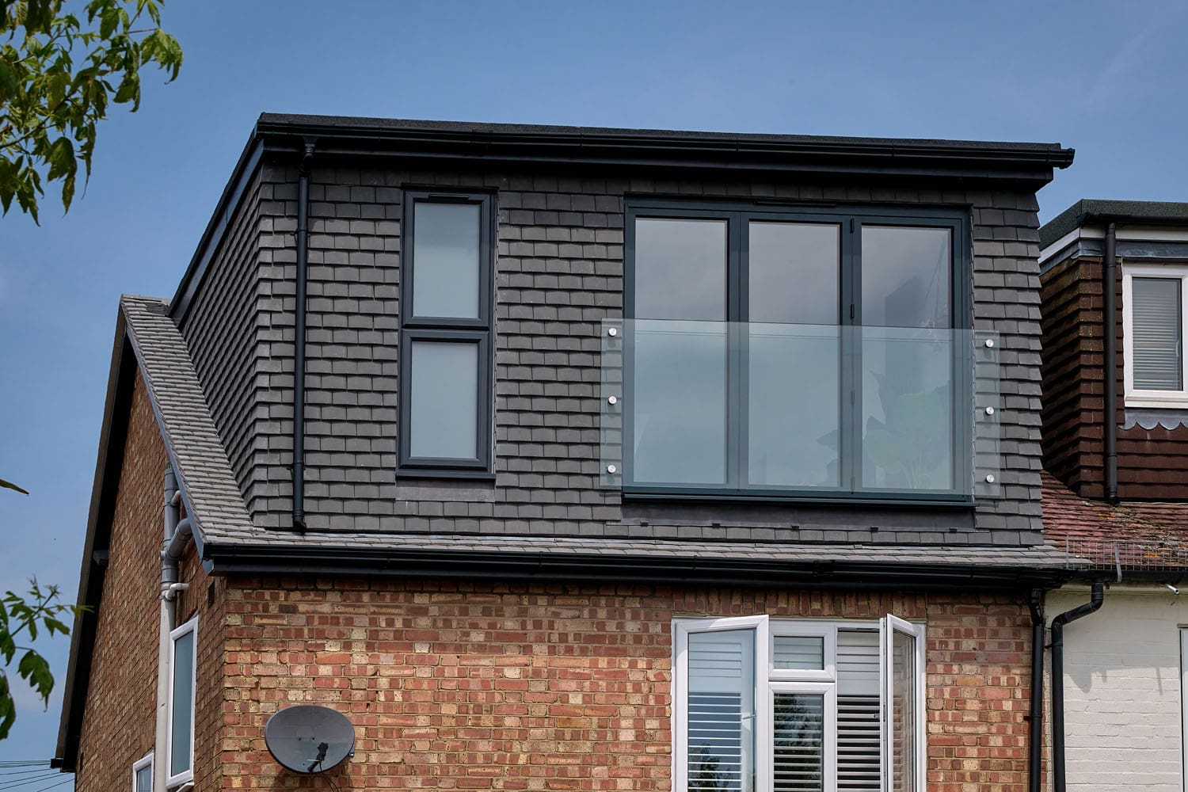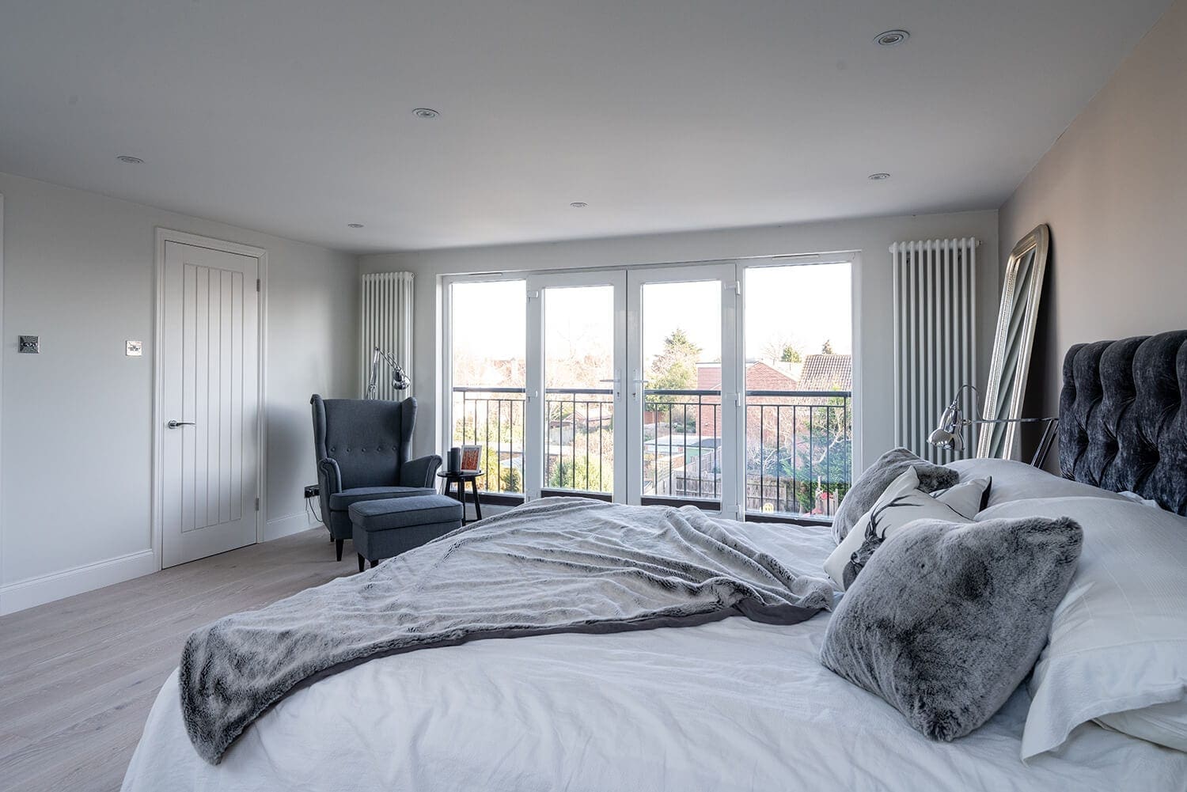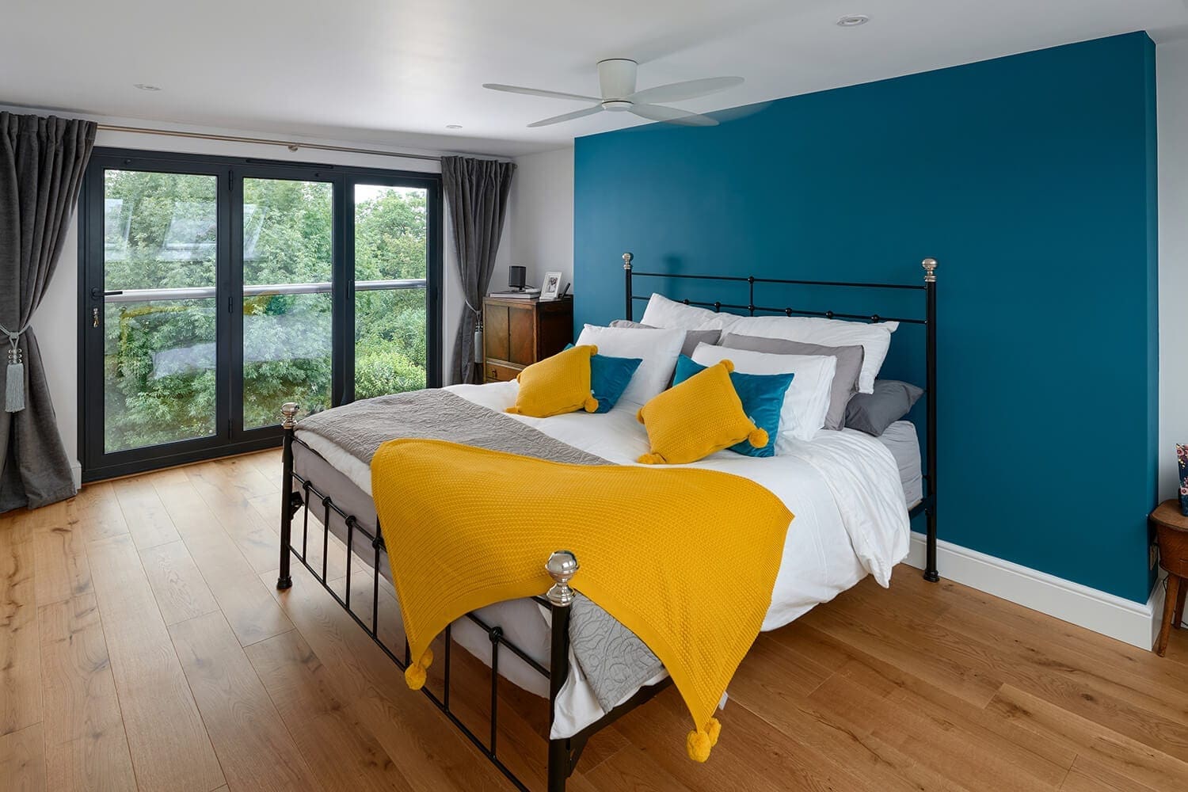Ask the specialist: Can I add a balcony to my loft conversion?

Loft conversions are a fantastic way to maximise space in your home, adding both value and functionality. But what about taking it one step further and incorporating a balcony into your loft conversion? It may be a tempting idea that provides outdoor space and the potential for lovely views, but before you delve into the project, there are several crucial considerations to keep in mind.
Things to consider for a balcony loft conversion
Structural integrity
The first and most crucial consideration is whether your property can support the additional weight of a balcony. Loft conversions already add significant weight to the structure, and a balcony will only increase this load. Consulting with a loft conversion specialist is essential to assess whether your home can safely accommodate a balcony without compromising its integrity.
Planning permission
Adding a balcony to your loft conversion may require planning permission from your local authority. Regulations vary depending on your location and the type of property you own. In conservation areas or listed buildings, obtaining permission for external alterations can be more challenging. Always check with your local planning department to ensure compliance with regulations before proceeding. For further details on planning permission requirements and a step-by-step guide to the process, consult our comprehensive guide.
Access and safety
Consider how you will access the balcony from your loft conversion and ensure it meets building regulations. You will also need to think about what safety features are necessary such as railings or barriers to meet safety standards.
Neighbourhood aesthetics
Balconies can significantly alter the appearance of your home, both internally and externally. Consider how a balcony will blend with the existing architecture and aesthetics of your neighbourhood. A design that complements rather than clashes with the surrounding properties will likely be better received and may even enhance the overall appeal of your home.
Budget
Adding a balcony to your loft conversion is more than likely going to increase the cost of the project due to the additional labour and materials required. You should also factor in expenses for things such as planning permission fees and structural assessments that may be additional when adding a balcony to a loft conversion.

What type of loft conversions are suitable for balconies?
Not all loft conversions are created equal when it comes to adding a balcony. Certain types of loft conversions lend themselves more readily to the addition of a balcony due to their structural layout and access points. Here are a few loft conversion types that are usually suitable for incorporating a balcony:
Rear dormer loft conversion
A dormer loft conversion extends vertically from the existing roof, creating additional headroom and floor space. This type of conversion often provides ample opportunity for balcony installation, as the dormer structure can support the weight of an outdoor space.
Mansard loft conversion
Mansard loft conversions involve altering the entire slope of the roof to create a flat roof with steeply sloping sides. This design offers the potential for a spacious loft area with sufficient structural support for a balcony.
Hip-to-gable loft conversion
In properties with hipped roofs, a hip-to-gable loft conversion involves extending the existing roofline to create more internal space. Whilst not as common as dormer or mansard conversions when incorporating a balcony, depending on the available space and structural considerations, they provide another great option.

What type of balconies are suitable for a loft conversion?
When it comes to balcony design, there are a few options to consider, each with its own aesthetic appeal and practical considerations:
Juliet balcony
A Juliet balcony is a shallow balcony that protrudes from the exterior wall, typically with a decorative railing or balustrade. While it doesn’t provide outdoor space, it can still enhance the appearance of your loft conversion and allow for increased natural light and ventilation.
Railed balcony
A railed balcony features a platform with a railing or balustrade around its perimeter, offering outdoor space. Railed balconies can be constructed from various materials, including wood, metal, or glass, depending on your preferences and budget.
Terrace balcony
A terrace balcony is a larger outdoor space that extends beyond the footprint of your loft conversion, providing ample room for seating, dining, and relaxation. Terrace balconies are ideal for properties with sufficient external space and can offer panoramic views and increased outdoor living space.

As we’ve mentioned, there are plenty of considerations to be made before deciding if a balcony is suitable for your loft conversion. However, if it’s determined your property is eligible for a balcony loft conversion, it can be a great way to add additional outdoor space and increase the value of your property, with plenty of different balcony options available.
If you’re keen on discovering more ways to add a touch of luxury into your new loft space, take a look at into our blog for inspiration.
Considering a loft conversion for your property and intrigued by the idea of adding a balcony? Give us a call or fill in our form submission to get in touch with one of our loft specialists and discuss your project? We’re excited to hear from you.