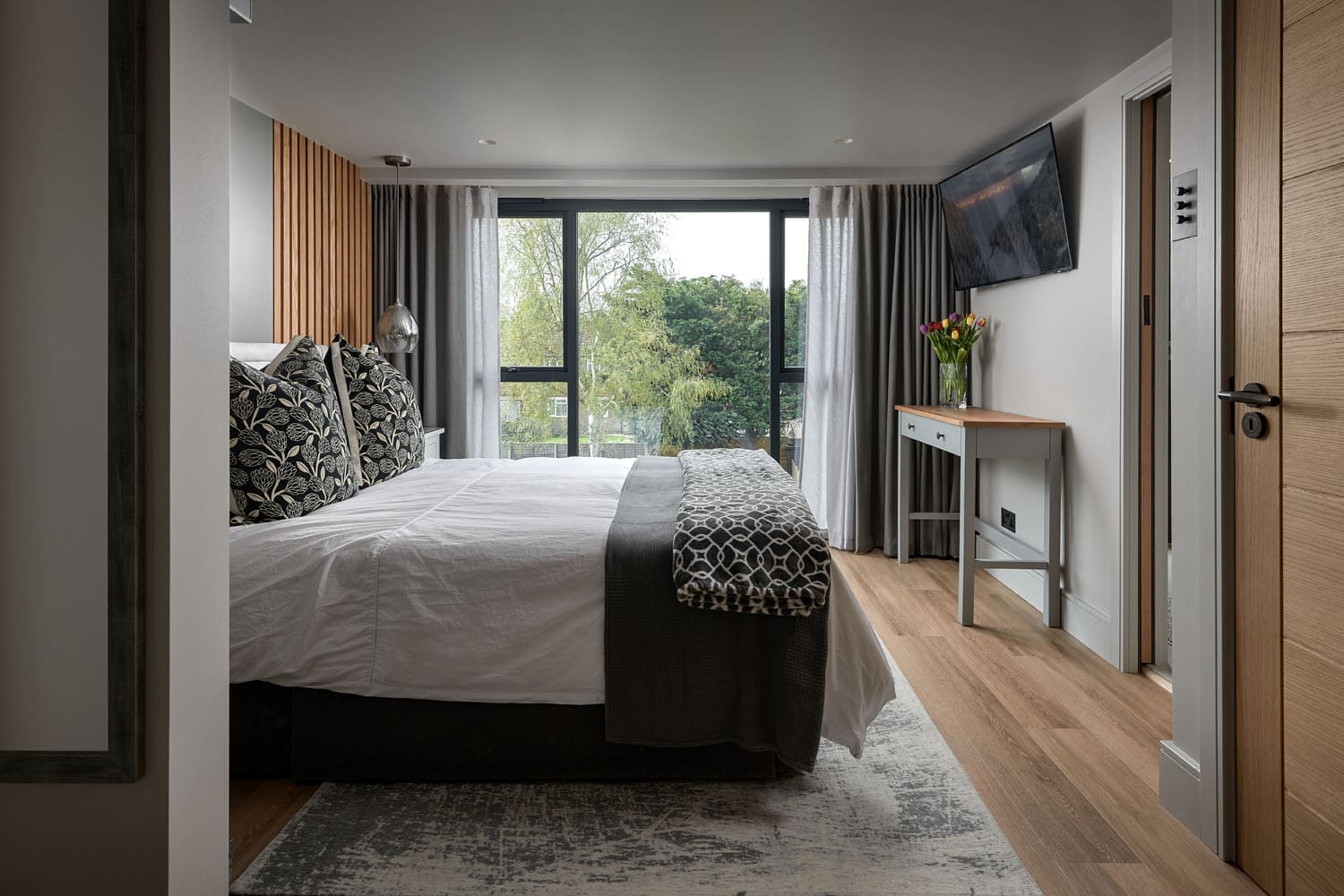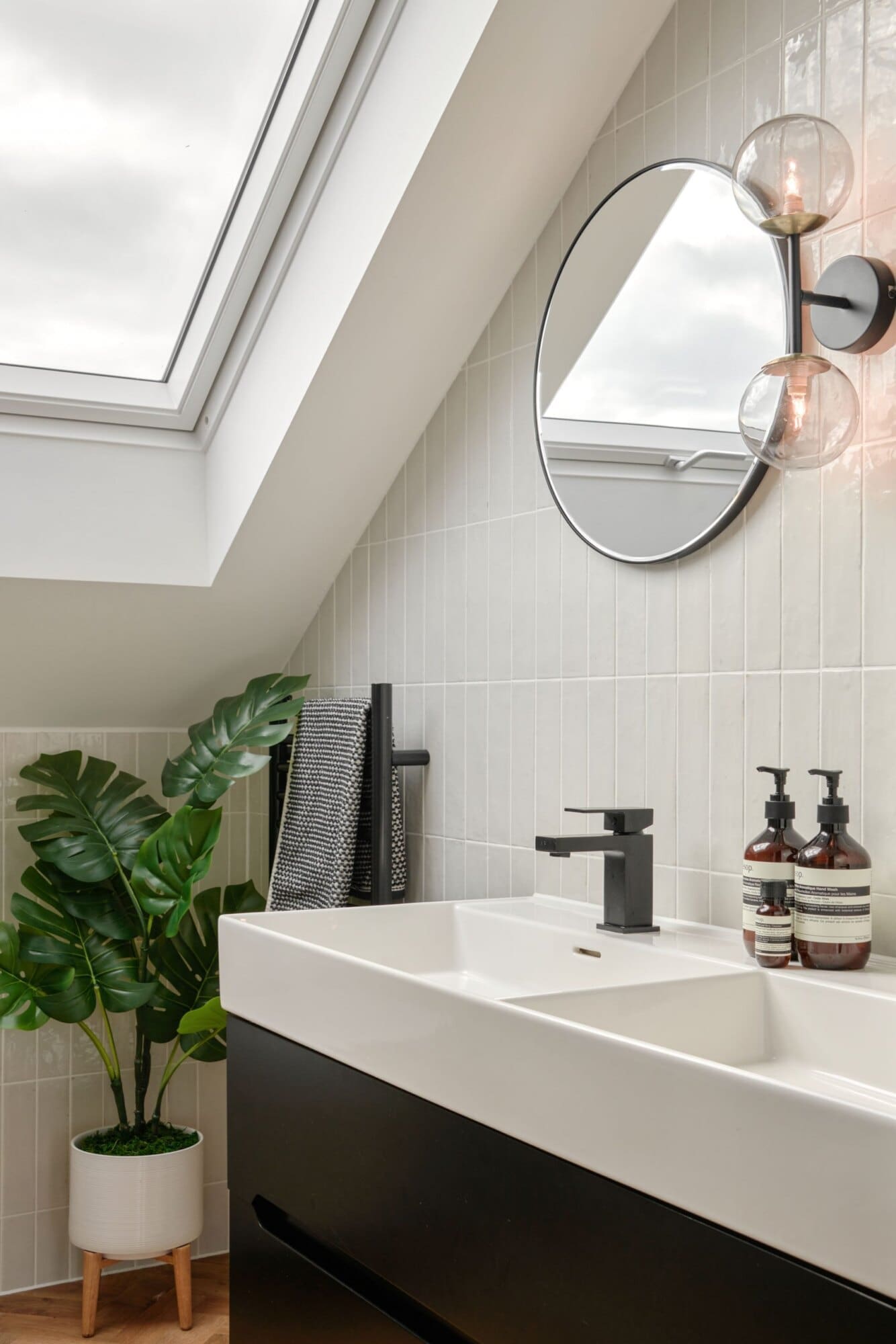Do You Need an Architect for a Loft Conversion?

If you’re planning to transform your unused loft into a beautiful new living space, one common consideration is whether an architect is required for a loft conversion.
The short answer is no — an architect isn’t required by law for a loft conversion in the UK. However, involving one can make a big difference to your project’s success, safety, and overall finish.
At The Loft Room, we work with both architects and structural engineers on every project to ensure each stage is properly designed, inspected, and signed off by Building Control. This approach guarantees compliance, quality, and peace of mind for our clients — without cutting corners.
Read on for further information on the importance of an architect for loft conversion compliance, the value of hiring one, and additional information of the role of an architect and how much one might cost for you loft conversion project.
Do You Need a Loft Conversion Architect?
While you don’t legally have to hire an architect for a loft conversion, you will need detailed drawings and structural calculations that meet Building Regulations. Whether those drawings are provided by an architect, an architectural technician, or a specialist loft conversion company like ours, they must be accurate and approved before construction begins.
Many homeowners choose to involve an architect to help maximise space, natural light, and usability — especially for complex projects such as an L-shaped loft conversion. Even though it’s not a legal requirement, professional design input often results in a smoother build and a better final outcome.
What Does a Loft Conversion Architect Do?
A loft conversion architect brings together design expertise, technical understanding, and creative vision to turn your loft into a practical and comfortable space. Their role can include:
- Creating architect drawings for your loft conversion, including layouts, elevations, and sections that show how the new space will work.
- Coordinating with a structural engineer to make sure beams, joists, and supports meet safety and compliance standards.
- Designing to make the most of natural light, head height, and awkward spaces. For example, clever design can incorporate features like customised loft wardrobes or bespoke storage solutions under the eaves.
- Preparing and submitting drawings for Building Control approval, and where required, assisting with loft conversion planning permission.
- Ensuring the finished space complements your home’s architecture and enhances its overall value.
Essentially, an architect helps bridge the gap between your vision and what’s technically possible — ensuring the final result is beautiful, safe, and compliant.
How Much Does an Architect Cost for a Loft Conversion?
The cost of hiring an architect for a loft conversion can vary significantly depending on the size and complexity of the project.
For straightforward conversions, fees might start from around £1,500, while more complex designs that require planning applications or bespoke detailing could cost £3,000–£5,000 or more.
Some architects charge a flat fee for drawings, while others work on a percentage basis of the total build cost (typically between 5–10%).
If you work with a specialist loft conversion company, architectural design and structural calculations may already be included in the overall price, providing a simpler, more streamlined process.
The Value of an Architect
A good architect does much more than produce drawings — they add real value to your home and your overall experience of the conversion.
At The Loft Room, we believe that expert design input is key to a successful project. Our architects and structural engineers ensure that every detail, from the layout to the structure, is well thought-out and fully compliant with regulations.
Here are some of the key benefits of involving an architect:
Maximising your space
An architect can help you unlock the full potential of your loft by planning the layout carefully around head height, light, and usable floor area. Thoughtful features like skylights and smart storage can make a huge difference to how the space feels.
Navigating permissions and approvals
They understand the ins and outs of planning permission for loft conversions and can handle the technical submissions for approval from Building Control.
Increasing property value
A well-designed conversion doesn’t just add space — it adds measurable value to your home. Our article on how much a loft conversion can increase your property’s value explains this in more detail.
Avoiding costly mistakes
Professional oversight helps prevent issues with structure, ventilation, or staircase positioning that could otherwise lead to expensive changes later.
Peace of mind
Knowing your project has been designed, checked, and approved by experts means you can relax, confident that everything is being done to the highest standard.

Getting Architect Plans for Your Loft Conversion
Whether you hire an independent architect or work with a loft conversion company, the design process generally follows a similar sequence. Here’s what you can expect:
- Initial consultation – A survey is carried out to assess the loft’s suitability and to discuss your ideas and goals for the project.
- Concept design – The architect or designer creates initial drawings showing possible layouts and design options for you to review.
- Structural design – The architect will liaise with a structural engineer who will calculate the required supports, beams, and joist sizes.
- Detailed architect drawings – Final drawings are produced, showing floor plans, elevations, roof details, and staircases for final review before submitting for approval.
- Approvals – Drawings are submitted for Building Control approval and, if required for your type of loft conversion, planning permission.
- Construction – The loft conversion is built according to the approved plans, with inspections carried out at key stages to ensure safety, compliance and quality.
- Completion – Once your loft conversion is completed and signed off by Building Control, you’ll receive certification confirming it has passed compliance and safety regulations.
Our process here at The Loft Room means our design and build team can handle all of these steps for you — from initial ideas right through to completion. Whether you already have plans you’d like us to use or you’d prefer our recommended architects and structural engineers to carry out the loft conversion architect plans, we ensure every aspect of your loft conversion is completed to the highest standard.
Alternatives to Hiring an Architect
If you’d prefer not to appoint a standalone architect, there are other routes to consider:
- Specialist loft conversion companies – Many homeowners choose a loft conversion specialist like The Loft Room, which offers a full design and build service. This means we take care of everything: architectural drawings, structural calculations, permissions, construction, and Building Control sign-off.
- Architectural technicians or designers – For simpler lofts (for example, Velux loft conversions or small dormer conversions), a qualified technician can often produce the required drawings at a lower cost.
- Design-and-build partnerships – Some homeowners use an architect for the initial design, then hand over to a dedicated loft conversion company for construction.
Whichever route you choose, make sure your plans are professionally produced, your structure is approved by an engineer, and the work is signed off by Building Control — essential for safety, resale, and peace of mind.
Summary
So, do you need an architect for a loft conversion? Legally, no — but practically, having one involved (either directly or through a specialist loft conversion company) is a smart investment.
A well-designed loft conversion adds value, improves your home’s layout, and ensures everything meets regulations. At The Loft Room, we combine the expertise of architects, structural engineers, and craftsmen to deliver high-quality loft conversions that are fully compliant, beautifully finished, and built to last.
If you’re thinking about converting your loft and want a team that handles every detail properly — from design to completion — get in touch with The Loft Room today for a free consultation and quote.