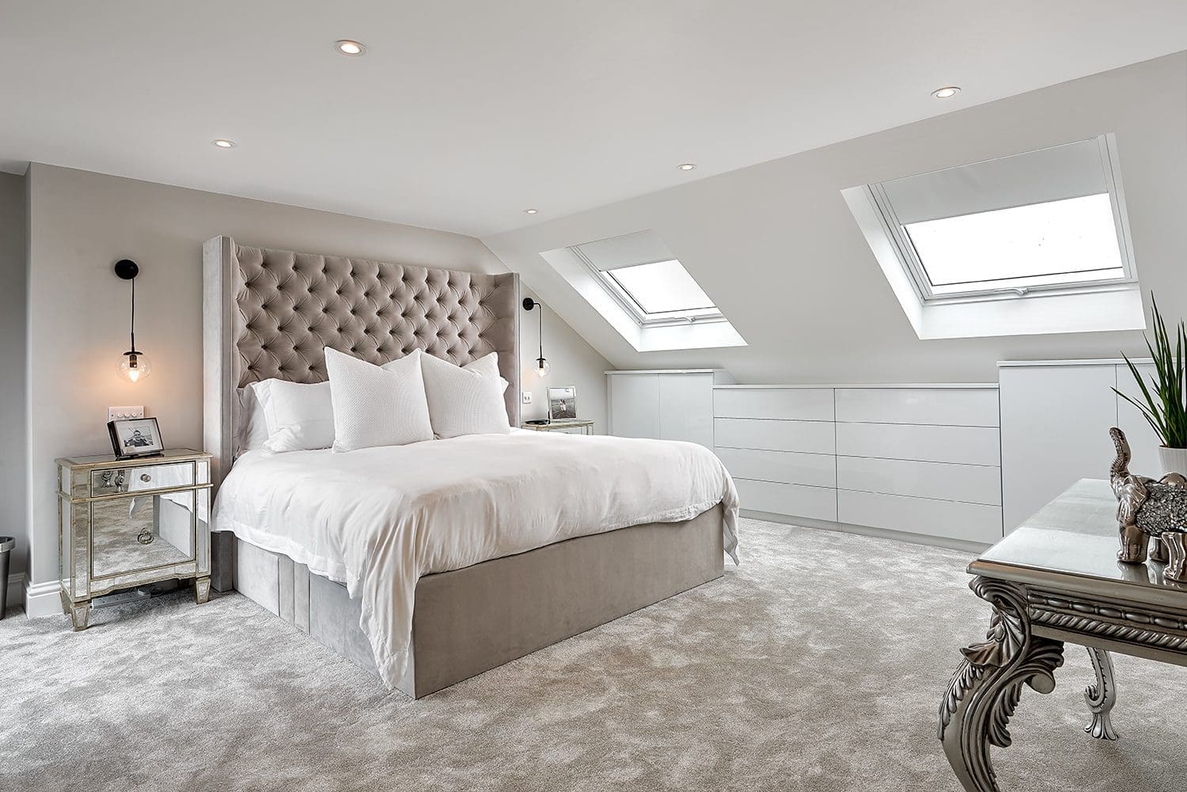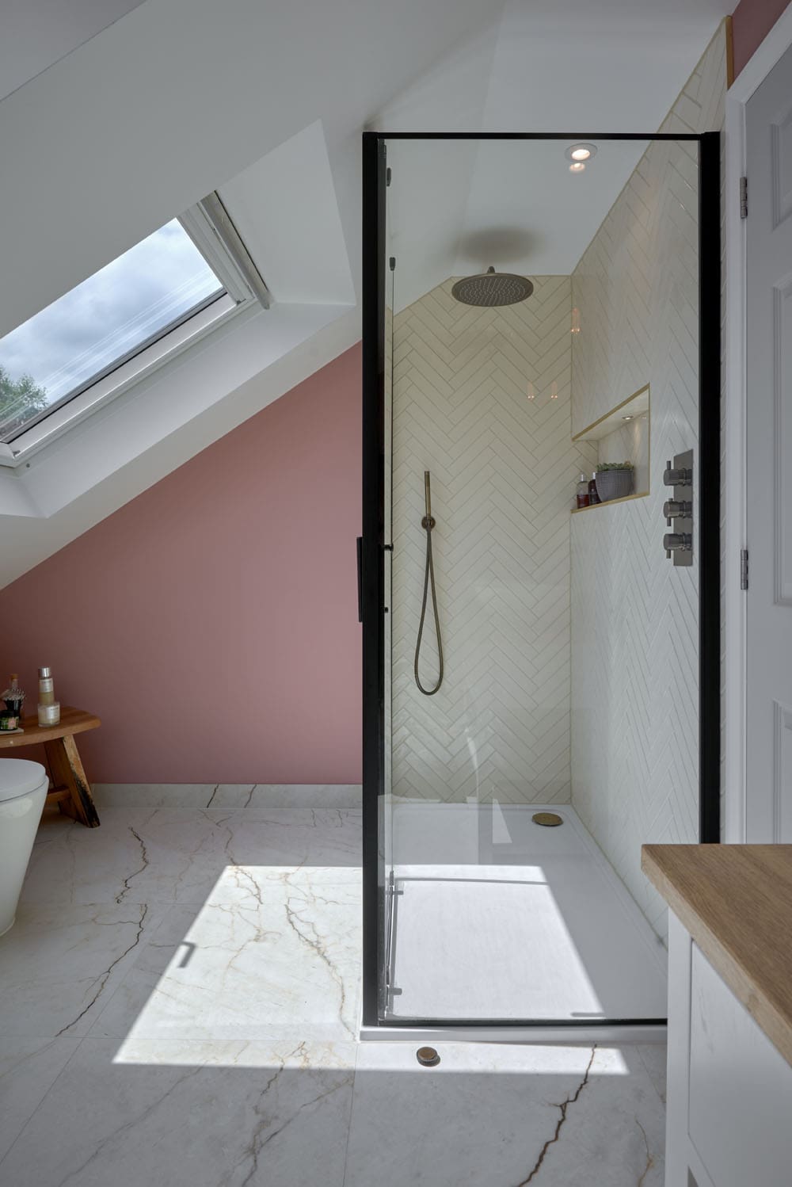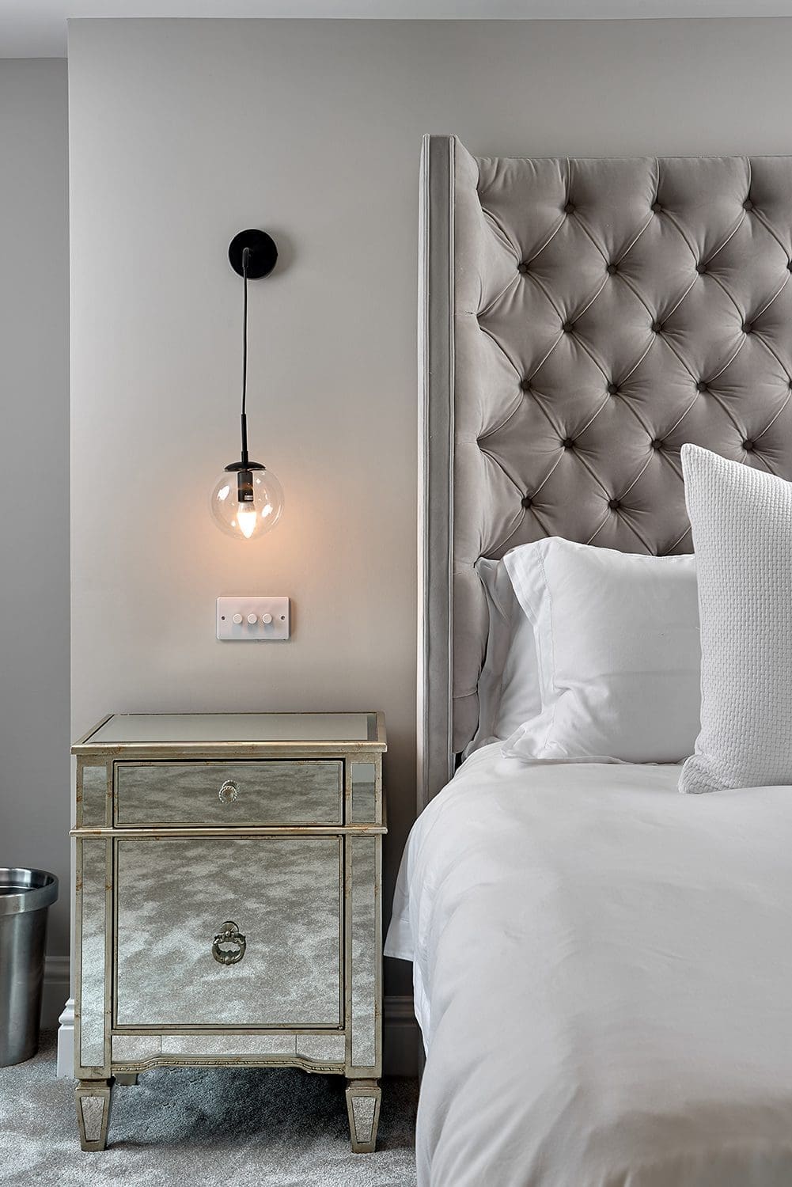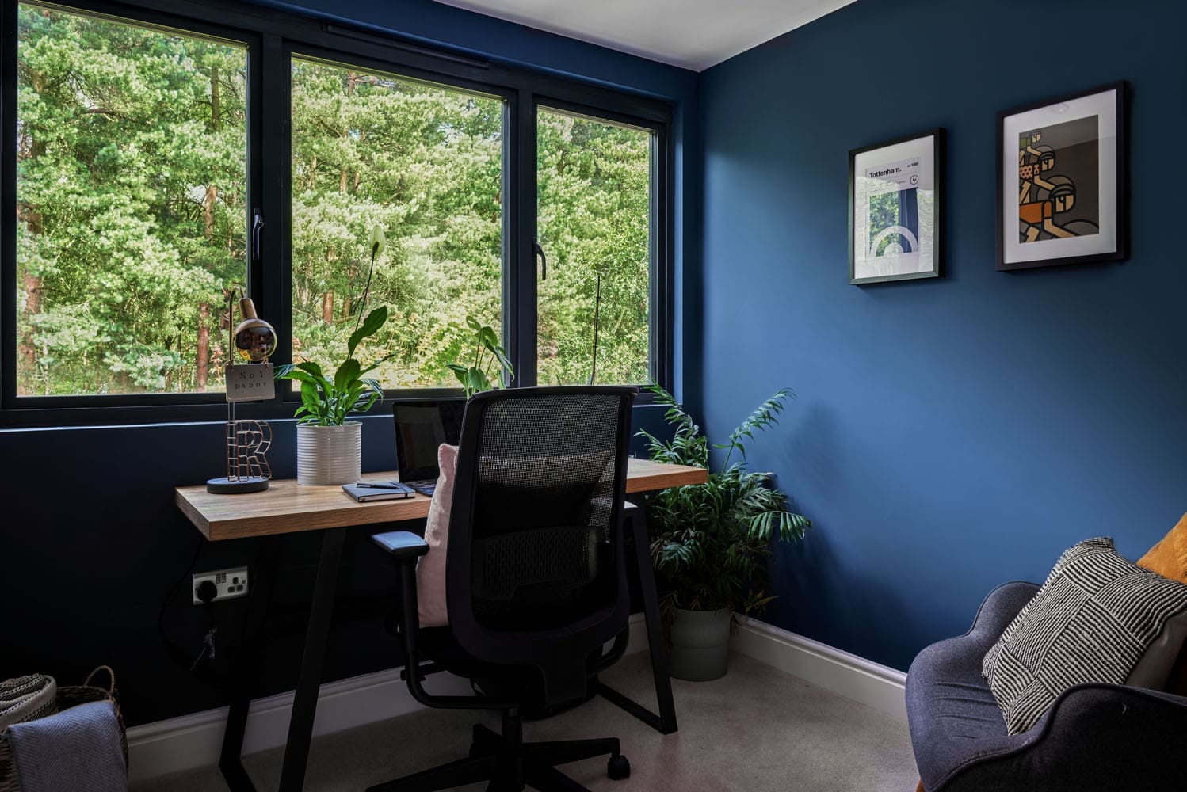L-Shaped Vs Rear Dormer Loft Conversion: Which Should I Choose?

If you’re looking to maximise your home’s potential without the stress of moving, a loft conversion is one of the best investments you can make. Not only does it provide valuable extra space, but it can also significantly boost the value of your property. Two of the most popular options are the L-shaped dormer loft conversion and the rear dormer loft conversion. Each has its advantages depending on your property style, your needs, and your budget. In this blog, we’ll explore the key differences, costs, and benefits to help you decide which is the perfect choice for your home.
Rear Dormer Loft Conversions
Whilst there are different types of dormer loft conversions, the rear dormer is one of the most common and versatile loft extensions. It involves extending a vertical wall from the slope of the existing roof, creating a new box-shaped structure that projects outwards at the rear of the property. This design not only increases head height but also transforms a cramped attic into a bright and spacious living area.
Rear dormer loft conversions are extremely popular for a wide range of properties, including terraced, detached and semi-detached homes.
Pros of a Dormer Loft Conversion:
- Maximises natural light: The addition of dormer windows floods the new space with light, making it feel larger and more welcoming.
- Cost-effective solution: Compared to other loft types, the dormer loft conversion cost tends to be more affordable, offering excellent value for the space gained.
- Straightforward construction: The relatively simple structure means faster build times and less disruption.
- Versatile design: Ideal for adding a new bedroom, home office, or even a dormer loft conversion with ensuite, providing additional space without the need for a full home extension.
- Planning permission is rarely required: Most dormer loft conversions fall under permitted development rights, although a loft conversion specialist will be able to quickly assess whether further permissions will be required during the planning process.
Considerations for a Dormer Loft Conversion:
- Exterior aesthetics: Some people find that a poorly designed dormer can look out of place if it doesn’t complement the home’s style, although a reputable and trusted loft conversion specialist will match your property exterior as best as possible.
- Size limitations: While excellent for adding one large room, a standard dormer may not offer as much space as an L-shaped dormer design.
- Structural reinforcement: Depending on the existing structure, your home may require some strengthening, which can affect the overall cost and timeframe of the works.

L-Shaped Loft Conversion
An L-shaped loft conversion (also known as an L-shaped dormer loft conversion) takes the concept of a standard dormer and builds upon it, extending the structure over the main roof and the rear extension of a property. The result is an “L” shaped structure when viewed from above.
A Victorian terrace loft conversion is well-suited and a popular choice for the L-shaped design, as are Edwardian properties, as the existing property layout usually lends itself to this type of conversion naturally.
Pros of an L-Shaped Loft Conversion:
- Incredible space creation: An L-shaped loft conversion floor plan offers significantly more floor space than a standard dormer, often allowing for two bedrooms and a bathroom or master suite with dressing room.
- Versatile layouts: This type of conversion is perfect for creating master suites, additional bedrooms, home offices, or luxurious bathrooms. If you’re searching for L-shaped loft conversion ideas, think along the lines of a bright open-plan bedroom and a spacious en-suite.
- Ideal for period properties: Particularly suitable for older homes with a rear extension which is a common feature in Victorian terraces and Edwardian homes.
- Increases property value: With greater living space and additional rooms, an L-shaped dormer loft conversion often provides a substantial increase in your home’s market value.
Considerations for an L-Shaped Loft Conversion:
- Higher costs: Because it’s larger and more complex, an L-shaped dormer loft conversion will usually cost more than a standard rear dormer.
- Planning permission: Some L-shaped dormer loft conversion plans may need approval, especially in conservation areas or where local rules are stricter.
- Longer project timeline: Given the complexity of the structure, expect a slightly longer build time than with a dormer conversion.

L-Shaped Loft Conversion and Rear Dormer Costs
Cost is a significant element for most homeowners when renovating a property, and when it comes to choosing between L-shaped and rear dormer conversions, there are many aspects that play a part in the overall cost of each loft conversion type.
The location of your property, the complexity of the design, the desired specification and the overall finish of the project are all major factors that’ll determine the loft conversion cost, irrespective of whether you opt for an L-shaped or rear dormer design.
While prices can vary based on the factors mentioned above, rear dormer conversions generally tend to be cheaper due to their simpler design and construction. On the other hand, L-shaped conversions, despite potentially higher initial costs, can offer better long-term value by significantly increasing usable space and enhancing property resale potential further.
We know that every loft conversion project is different, which is why we offer a free consultation and quote to all of our customers to ensure your specifications are met and the cost of your quote is accurate and transparent, with no hidden costs.
Request a consultation today to receive your free quote.

Which Should You Choose?
Choosing between a rear dormer loft conversion and an L-shaped dormer loft conversion ultimately depends on your property type, space needs, and budget.
An L-shaped loft conversion is the perfect option if you own a Victorian or Edwardian property, particularly one with an existing rear extension. These designs seamlessly integrate into the existing structure and offer the largest additional space. If you’re looking to create a large master suite, two extra bedrooms, a multi-functional space, or even a small self-contained living area, the L-shape will offer the flexibility you need.
On the other hand, a dormer loft conversion remains an excellent choice if you’re looking for a simpler, faster, and more budget-friendly project. It’s ideal for those wanting to add a single spacious bedroom (with ensuite – space dependant), a play area or a functional home office. A terraced, detached, or a semi-detached dormer loft conversion could be perfect for you if you have a pitched roof with some usable roof height to work with.
Conclusion
Both L-shaped dormer loft conversions and rear dormer loft conversions can unlock the hidden potential in your home. Whether you’re aiming for a new luxury suite, an extra bedroom, a play area for the kids, or a stylish home office, there’s a loft conversion to suit your needs.
If you have a Victorian terrace or Edwardian property and want to maximise the space available, an L-shaped loft conversion might be the perfect fit. However, if budget and speed are your priorities, a dormer loft conversion offers an efficient and effective solution.
At The Loft Room, we specialise in bespoke loft conversions tailored to your property, lifestyle, and vision. Whatever style of loft conversion you’re considering, our experienced team will guide you from initial design through to the build and our free decorating service with exceptional attention to detail.
Contact us today to arrange your free consultation and start transforming your loft space into something extraordinary!