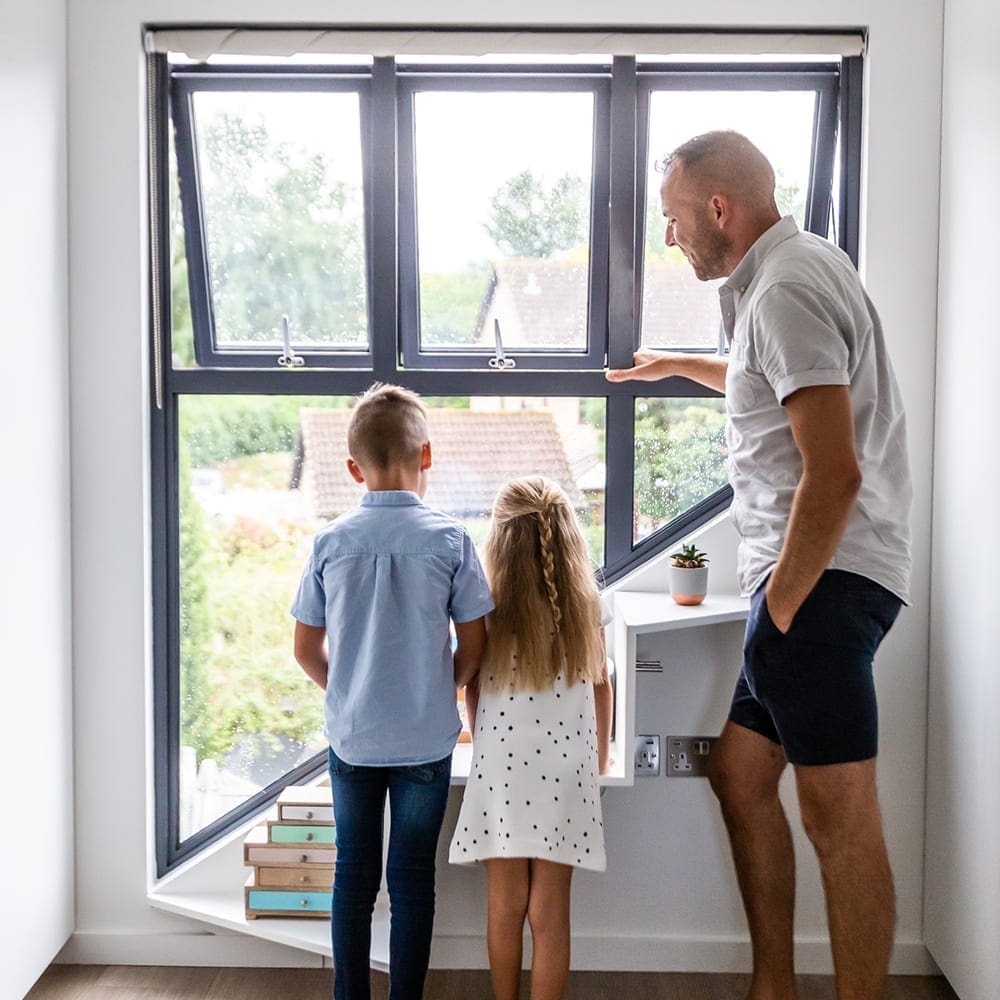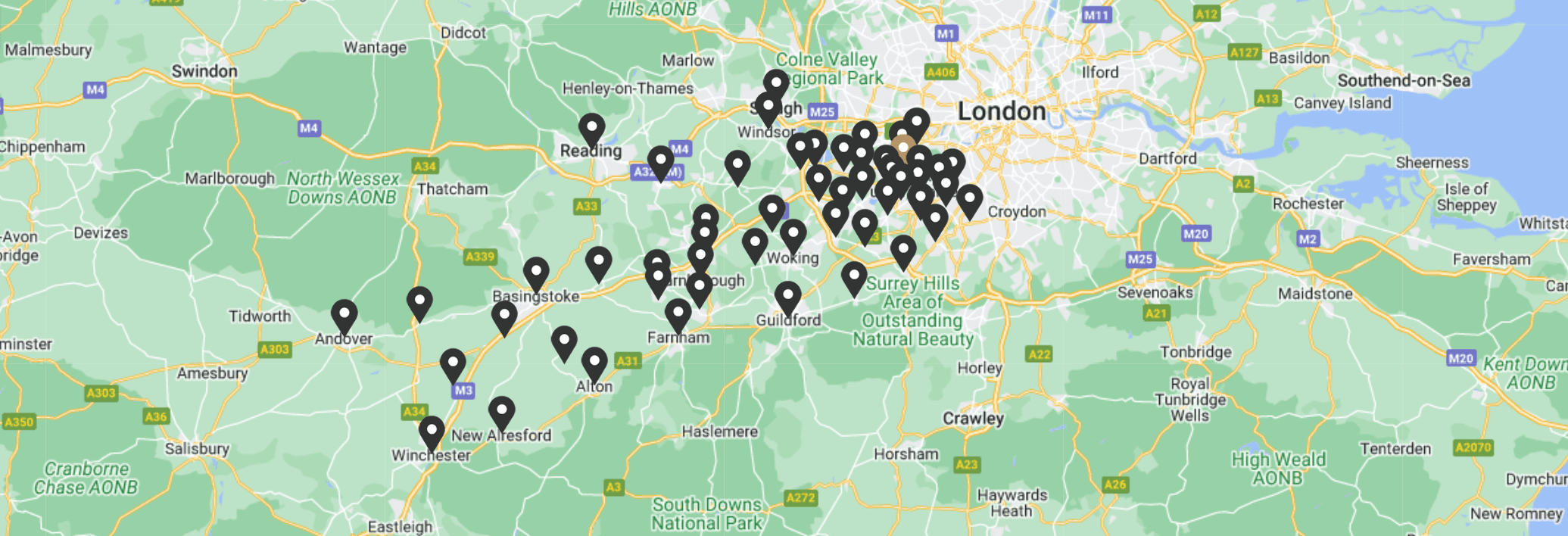How it works
Privacy is a necessity, not a luxury. And we completely understand why you might dread the thought of invasive builders traipsing through your home. That’s why the loft specialists carrying out the work on your property, build from the outside-in — working from scaffolds to guarantee minimal interruption to your home life. So, you can relax and continue your day as usual!
The directors, Paul and Rich started their careers as carpenters and even though they no longer build lofts, they regularly like to visit sites throughout the builds to ensure the quality and design is to their standards. This is one of the benefits of having the owners actually knowing the ins and outs of lofts.

Initial Enquiry
Once a member of our sales team has been out to meet with you and establish exactly what your plans are for your new loft project, we will send you a free quotation. A few days after you receive the quotation, we will contact you to hear your thoughts and answer any questions you may have. If you decide to go ahead with The Loft Room, this is where the fun really begins!
Design
Our recommended architects and structural engineers will work closely with you to help achieve the best possible design for you and your property. Design is personal, so if you already have plans in place, we would be more than happy to use these — but you can also count on us to provide exclusive ideas. We are completely flexible and happy to be involved at whichever stage suits you.
Build
Once we have all the relevant permissions in place, we will assign your project to its own senior team leader who will be on site every day until the project is 100% complete. Your team leader will keep you informed daily as to the progress of the project and an experienced member of our quality control team will also visit the site regularly — making sure the project is meeting our high standards, on time and that the site is being kept safe and tidy.
Completion
At the end of the project, your senior team leader will check everything is completed and the quality control team will also ensure nothing has been missed. Your free decoration will then commence, and the scaffolding will be removed.
It’s then over to you to start using your brand-new living space however you wish!
Please note: this timeline is only an indication of how the process could work for a standard conversion.
What type of loft room is best for you? Rear Dormer?Mansard?Hip to Gable?L-Shape?Velux?
No matter if you are considering a Rear Dormer, Mansard, L-Shape Dormer, Hip to Gable, Velux or Piggyback conversion, we’ll work with you to ensure you get the perfect type of loft conversion for you.



