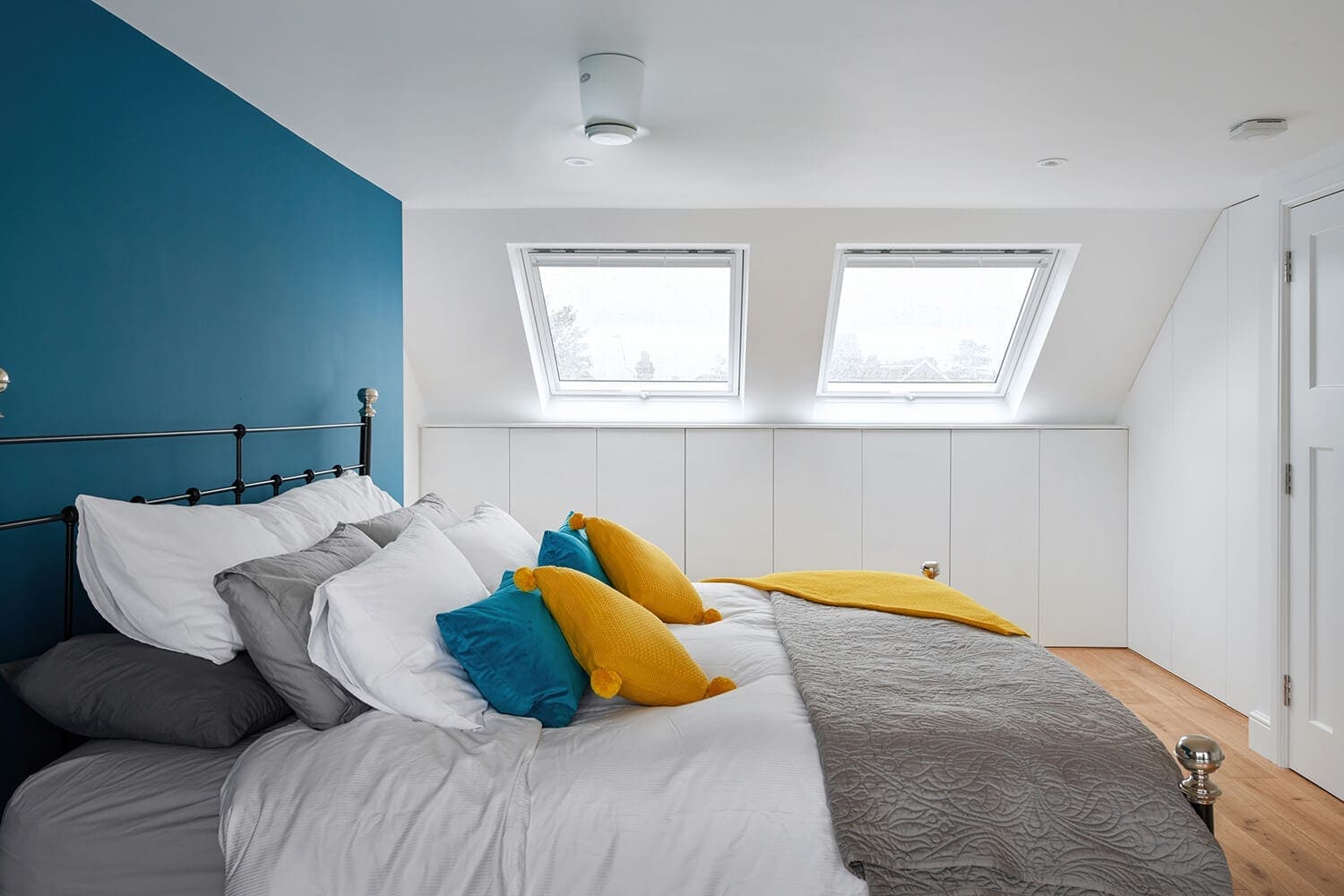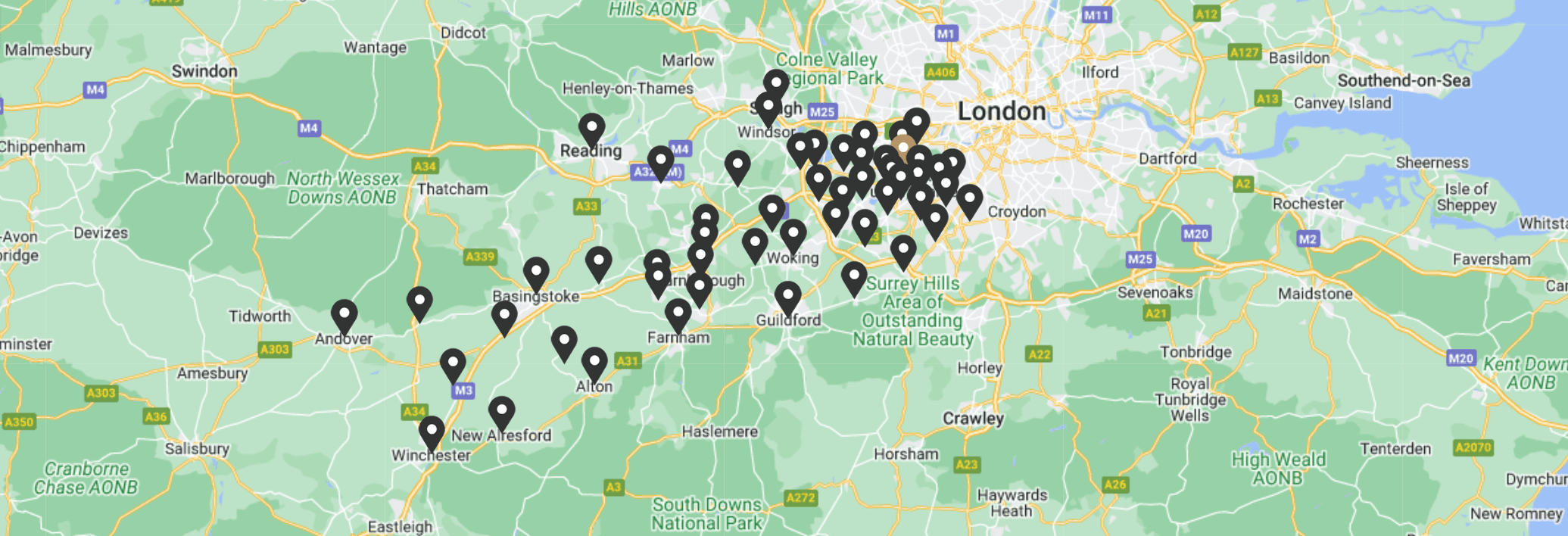What is a Hip to Gable loft conversion?
A hip to gable loft conversion a roof with a sloping side in addition to the slopes at the front and back of the property. When creating a hip to gable, you build the bottom of the side slope up vertically and extend the existing ridge to create a gable end. This increases your existing loft space immensely, often allowing for space for the new stairwell. Due to the design of a hip to gable, it is not suitable for mid-terraced homes which would never have a hip end roof.

Key facts
- Hip to Gable loft conversion involves raising the sloping side roof vertically and extending the ridge, to create a gable end.
- Used to increase headroom, creating a more habitable space which adds value to your home
- Best suited for bungalows, semi-detached or detached homes (with hipped roofs).
- Commonly combined with rear dormer for additional floor space
Benefits of a Hip to Gable loft conversion
The main advantage of opting for a hip-to-gable conversion is the significant increase in available space. By replacing a sloping roof with a partially horizontal one, the loft area gains ample headroom, creating an entirely habitable space.
- Increases headroom in your loft
- Allows increased amount of natural light & ventilation from windows
- Exterior aesthetically blends with existing home
- Increases property value by between 5 -10%
- Often covered under home’s permitted development rights
Hip to gable loft conversions can also be combined with rear dormer and L-shaped loft conversions which then really helps to maximise your property’s potential.
Completed Hip to Gable Lofts
At The Loft Room, we take pride in crafting hip to gable loft conversions that increase your loft space and allow for a more functional layout. To inspire you and show what’s possible, here’s a selection of our completed projects.

Can any house have a hip to gable loft conversion?
Hip to gable loft conversions can be a great option for bungalows, semi-detached, and detached homes, but they are most frequently seen on semi-detached and end of terraced houses. However, it’s important to note that mid-terraced homes cannot accommodate hip to gable conversions due to the lack of a sloping side.
Exterior finish options
The exterior finish of a hip to gable conversion can either be tile hung, slate hung, rendered or cladded. If your choice is to go for tile or slate, the type will be chosen on site so that it matches the existing roof as close as possible. If the plan is to do a rendered finish, we have skilled plasterers who can create lots of different render designs to match your existing one. If you decide on brick, the brick used will be matched to the existing brickwork.
Other external finishes that will be matched to the existing as close as possible include fascias, soffits, gutters and windows. This way, the hip to gable conversion will look like it was always part of the existing build.
Exterior finish options
The exterior finish of a hip to gable conversion can either be tile hung, slate hung, rendered or cladded. If your choice is to go for tile or slate, the type will be chosen on site so that it matches the existing roof as close as possible. If the plan is to do a rendered finish, we have skilled plasterers who can create lots of different render designs to match your existing one. If you decide on brick, the brick used will be matched to the existing brickwork. Other external finishes that will be matched to the existing as close as possible include fascias, soffits, gutters and windows. This way, the hip to gable conversion will look like it was always part of the existing build.
Will you need planning permission?
If your property has permitted development rights, you can build a hip to gable conversion under a Certificate of Lawfulness. This certificate means that, as long as you build within the council’s guidelines, you do not need to wait for the application to be approved before work commences.
If you do not have permitted development rights, you will need to obtain planning permission. With planning permission, you cannot start work until it has been granted. Once a planning application is validated with the council, it should issue a decision after eight weeks.
Here at The Loft Room, we will ascertain exactly which permission is needed and will submit the relevant applications on your behalf to obtain the correct approval.
Call us now for a FREE no-obligation quotation on 0800 002 9291



