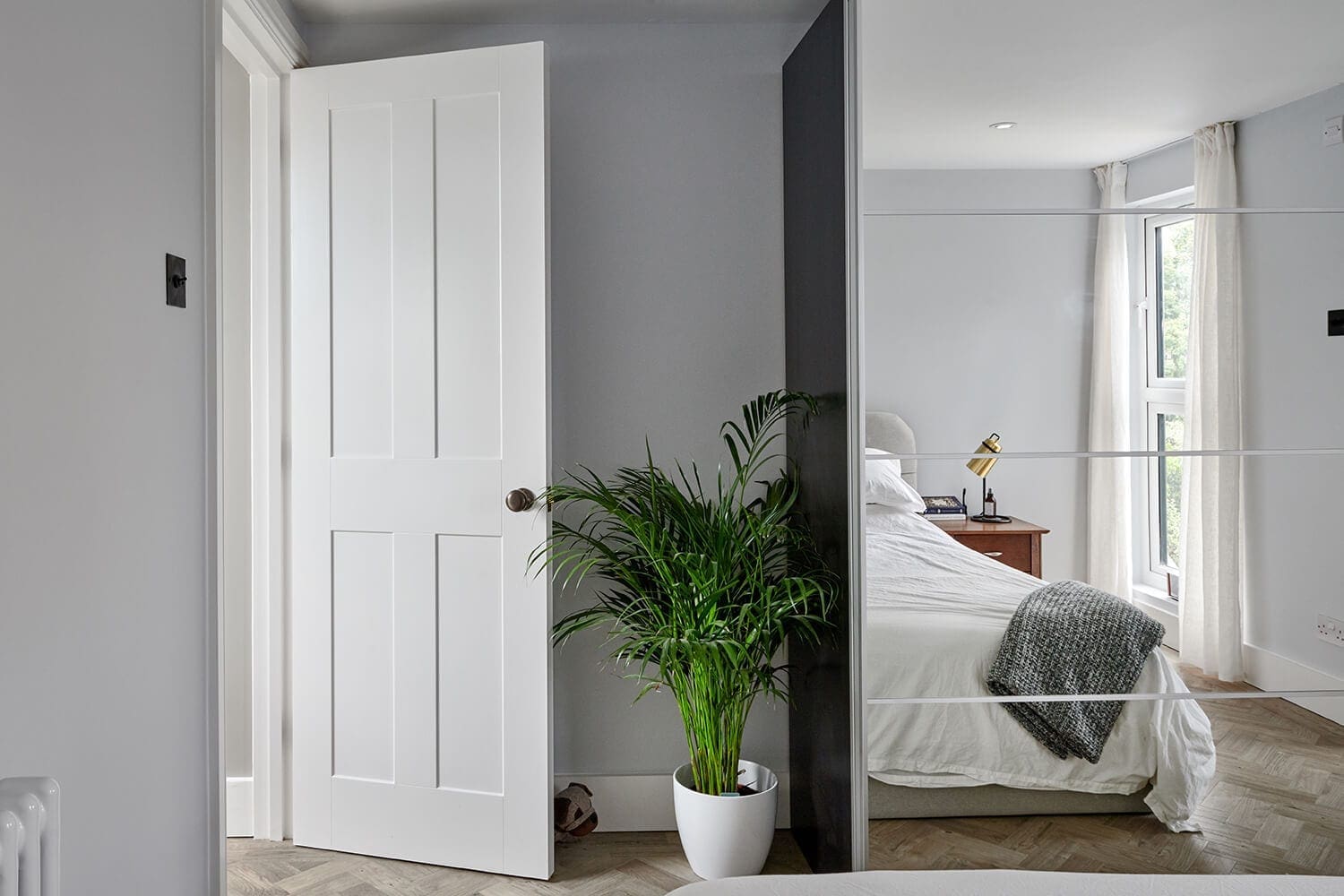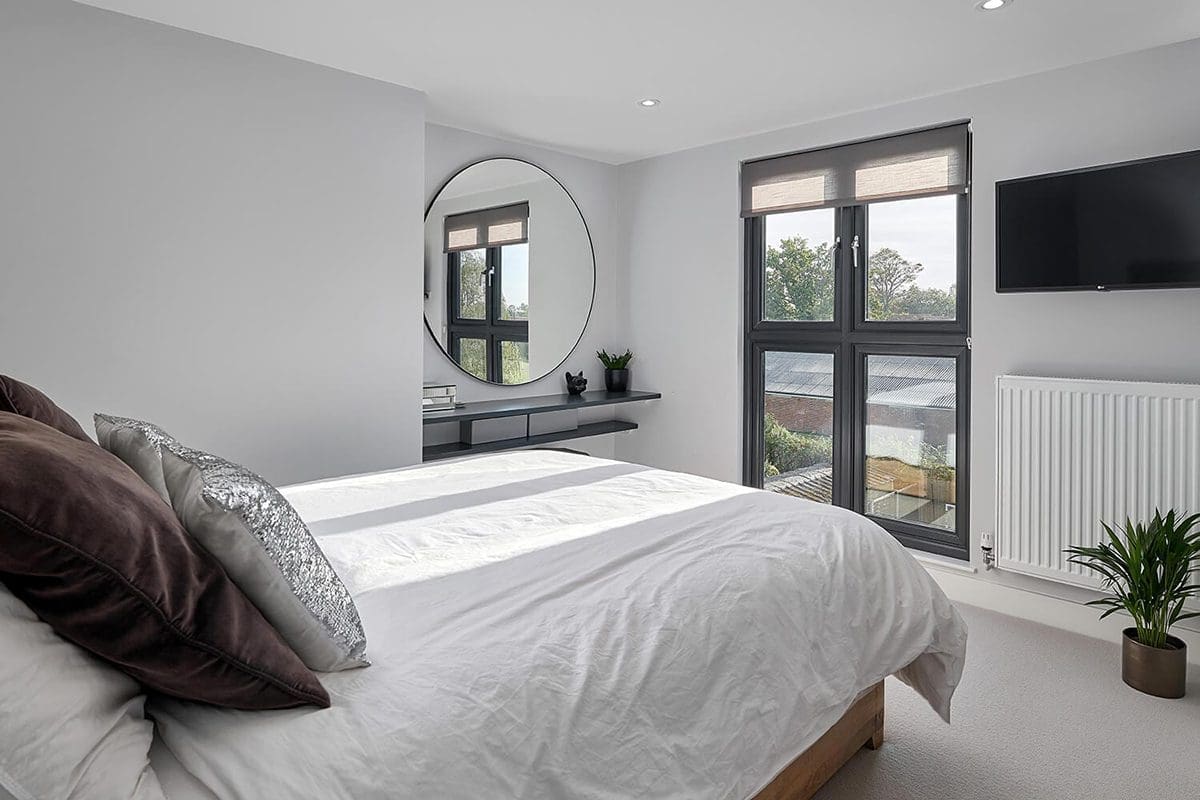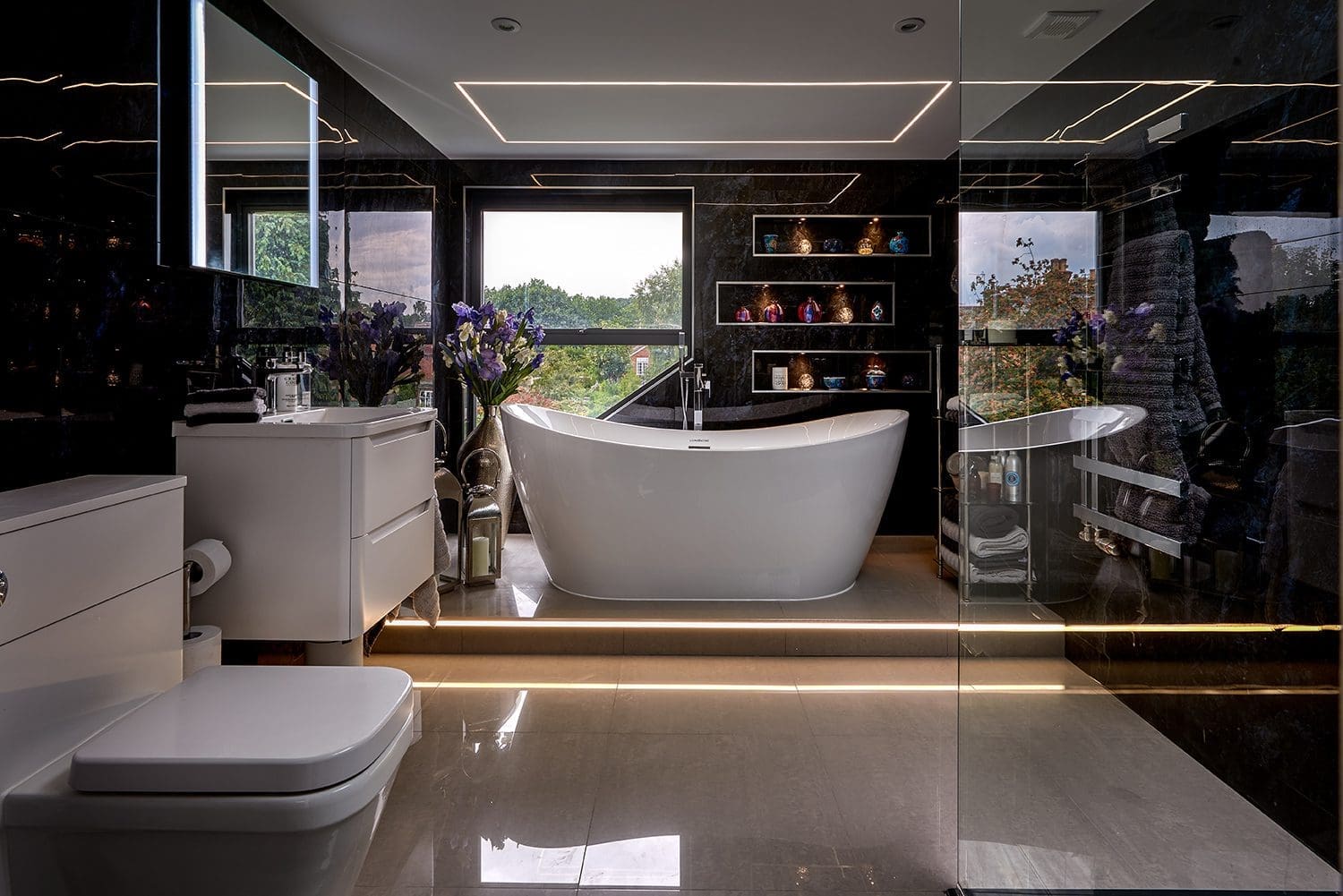Our Top 7 Tips for Victorian Terrace Loft Conversions

Victorian terrace houses offer a unique charm and character with their elegant architecture and historical significance. When it comes to maximising the space of your victorian property, loft conversions are a popular choice especially in London. Converting a Victorian terrace loft requires a delicate balance between preserving the historical aesthetics and integrating modern design elements to add functionality and increase the value of your property.
Below, we’ll explore our top seven expert tips to help you seamlessly convert your Victorian loft into a functional and stylish space.
1. Understand Planning and Building Regulations
Before embarking on any loft conversion project, it’s crucial to familiarise yourself with local planning and building regulations, including permitted development rights. All semi-detached and terraced properties require a Party Wall Agreement which is a notice of the works you intend to carry out that must be given to the neighbours of the party wall(s) in question. Victorian terrace houses often fall under conservation areas, which may have specific guidelines to preserve the historical integrity of the neighbourhood. For a comprehensive understanding of the process, check out our guide on how to obtain planning permission or get in touch with one of our loft specialists today.
Your local planning department is also another great source to better understand the local regulations required for your loft conversion and to check your permitted development rights before planning any work.
2. Embrace the Character of Victorian Design
Victorian architecture is known for its intricate detailing and unique features. When converting your loft, embrace and highlight these characterful elements. Exposed brick walls, ornate cornices, and original wooden beams can be integrated into your design, adding authenticity and charm to the converted space. Work with these features rather than against them to create a harmonious blend of old and new.

3. Incorporate Natural Light
Victorian terraces often have narrow layouts, so to counteract the potential for a dark and cramped space, prioritise how to breathe natural light into your converted loft space. Consider installing large windows, skylights, Velux windows, or even a dormer to flood the loft with sunlight. This not only enhances the overall ambiance but also creates an illusion of more space, making the loft feel larger and more inviting.
There are many loft types that could be an option for your terraced loft conversion to incorporate natural light, depending on the layout of your loft. Popular choices include Mansard, Rear Dormer, Velux and L-Shaped Mansard loft conversions.
4. Prioritise Insulation and Ventilation
Victorian houses are notorious for being draughty and difficult to heat. When converting the loft, invest in high quality insulation to regulate temperature and make the space more energy efficient. High quality ventilation is equally important to prevent issues like dampness and mould. Incorporate roof vents, windows that can be opened, and an efficient heating system to ensure a comfortable and healthy living environment.

5. Incorporate Modern Amenities
While preserving the historical charm of your Victorian terrace loft is important, integrating modern amenities is equally crucial for a functional living space. Consider installing things such as a modern bathroom and smart home features to enhance convenience and comfort. Striking the right balance between preserving history and embracing modernity will result in a loft conversion that is both timeless and functional.
6. Create Outdoor Connectivity
While terrace lofts focus on utilising indoor space efficiently, don’t overlook the potential for outdoor connectivity. Depending on local regulations and the structure of your property, consider incorporating a rooftop terrace or balcony into your loft conversion design. This addition can provide a private outdoor retreat, offering a refreshing escape from the confines of the house.
A well-designed outdoor space not only expands the living area but also enhances the overall appeal of your loft, allowing you to enjoy the charm of both indoor and outdoor living. Ensure any outdoor additions adhere to planning regulations and complement the historical aesthetics of the property.
7. Use an Experienced Loft Conversion Specialist
Converting any loft is complex and we’d recommend using a reputable loft conversion company to carry out the work, but this is perhaps even more crucial when converting a Victorian terrace loft as it also requires expertise in both historical preservation and modern construction. Hiring an experienced loft conversion specialist with a proven track record in providing excellent results on similar conversions is essential to the success of your project.
Converting a loft can be a rewarding process that transforms an underutilised space into a functional and aesthetically pleasing part of your home that seamlessly integrates the charm of the past with the comforts of the present.
The Loft Room have over 30 years’ experience in converting lofts of all types, including multiple Victorian terrace loft conversion projects in this time. If you’re looking for expert guidance or support on how to make the make the most of converting your property, get in touch today.