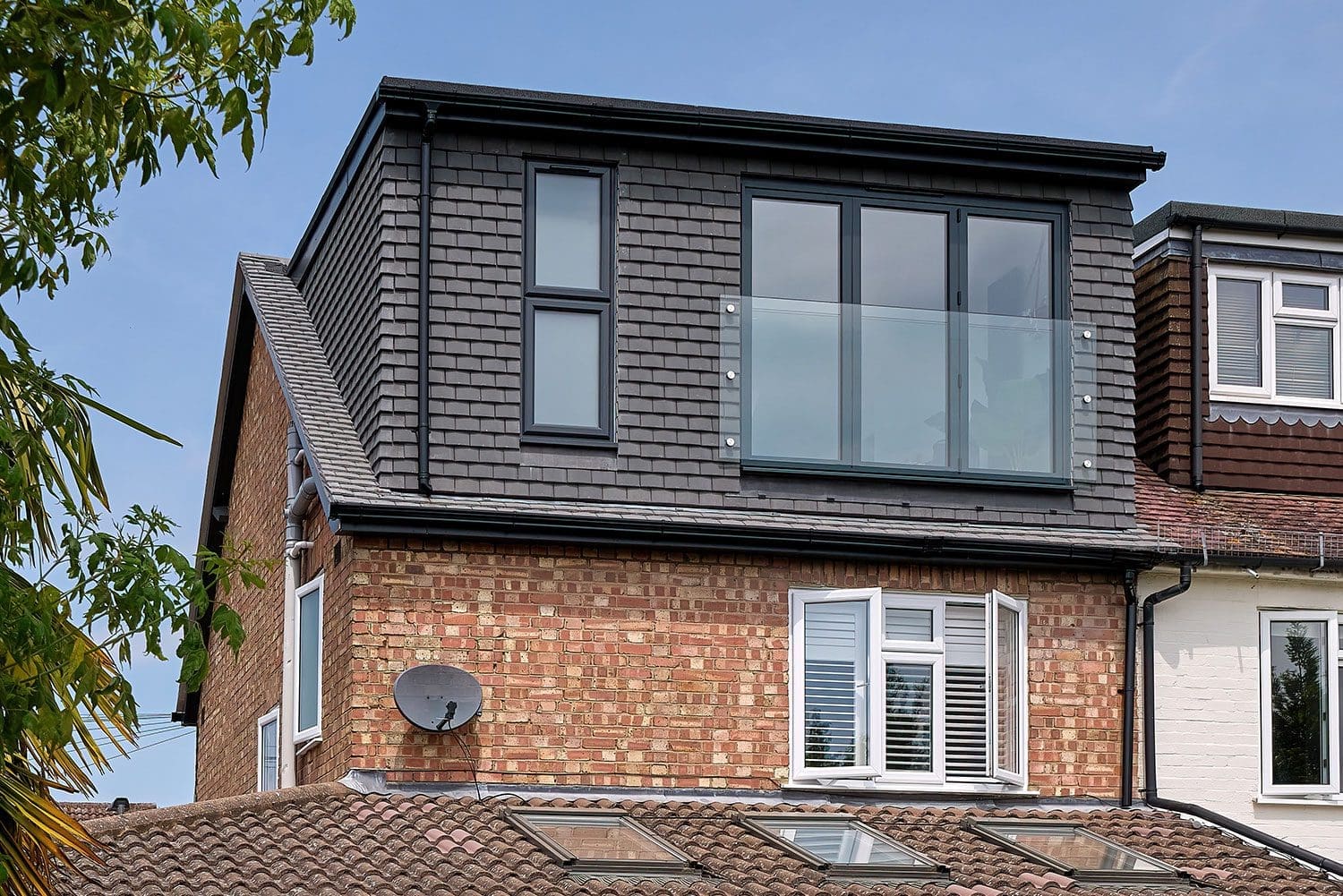Loft conversions for semi-detached properties

Semi-detached properties are one of the most popular home choices for families and individuals looking for a spacious and cost-effective home. However, as circumstances change, it may become necessary to look at ways to extend the living space within the property. One of the best ways to do this is through a loft conversion.
A loft conversion for a semi-detached property is a great way to maximise the space without the need to move homes. There are various types of loft conversions that homeowners can choose from, depending on their needs and preferences. Below, we explore some of the most popular loft conversion types for semi-detached properties.
-
Dormer Loft Conversion
A dormer loft conversion is one of the most popular types of loft conversions for semi-detached properties. This type of conversion involves adding a dormer to the roof of the property, creating additional headroom and floor space. The dormer can be designed to match the existing style of the property and can be installed in various shapes and sizes.
The main benefits of a dormer loft conversion include increased natural light, improved views, and extra floor space.
-
Hip to Gable Loft Conversion
Another popular option for 1930’s semi-detached loft conversions, a hip to gable loft conversion is where a roof has a sloping side in addition to the slopes at the front and back of the property. When creating a hip to gable, you build the bottom of the side slope up vertically and extend the existing ridge to create a gable end.
The main advantage of opting for a hip-to-gable conversion is the significant increase in available space. By replacing a sloping roof with a partially horizontal one, the loft area gains ample headroom and often plenty of room for the staircase, creating an entirely habitable area of your home.
-
Mansard Loft Conversion
A Mansard loft conversion is where a flat roof is incorporated with a slight fall to allow water to run into the gutter. The face of the Mansard slopes back 72 degrees to create a distinctive design and is a perfect way to create additional floor space and headroom for semi-detached properties.
This type of loft conversion is usually carried out for those looking to add an extra bedroom or an office to their home.
-
Velux Loft Conversion
A Velux loft conversion is one of the most cost-effective options for those who want to increase the natural light and ventilation within their property without the need to alter the roofline.
A Velux loft conversion, or roof light loft conversion, is the most non-intrusive and easiest way to create additional space. Velux conversions work at their best when there is a good amount of height between the loft floor and the existing ridge. In comparison to other conversion types, Velux loft conversions require much less building work and are therefore at lot less disruptive than other loft conversion types.
A loft conversion is an excellent way to maximise the space within a semi-detached property. Planning permission for semi-detached loft conversions are often not required, although there are exceptions to this, as is the case with loft conversions for any property type.
If your home shares an adjoining wall with your neighbour, as will be the case with a semi-detached property, you’ll need to have a party wall agreement for a loft conversion. At The Loft Room, we can assist with this as well as advise and help with the submission of planning permission if required, taking the stress away from you for these processes.
Considering a loft conversion for your semi-detached property? Get in touch today for chat or a free no obligation consultation.