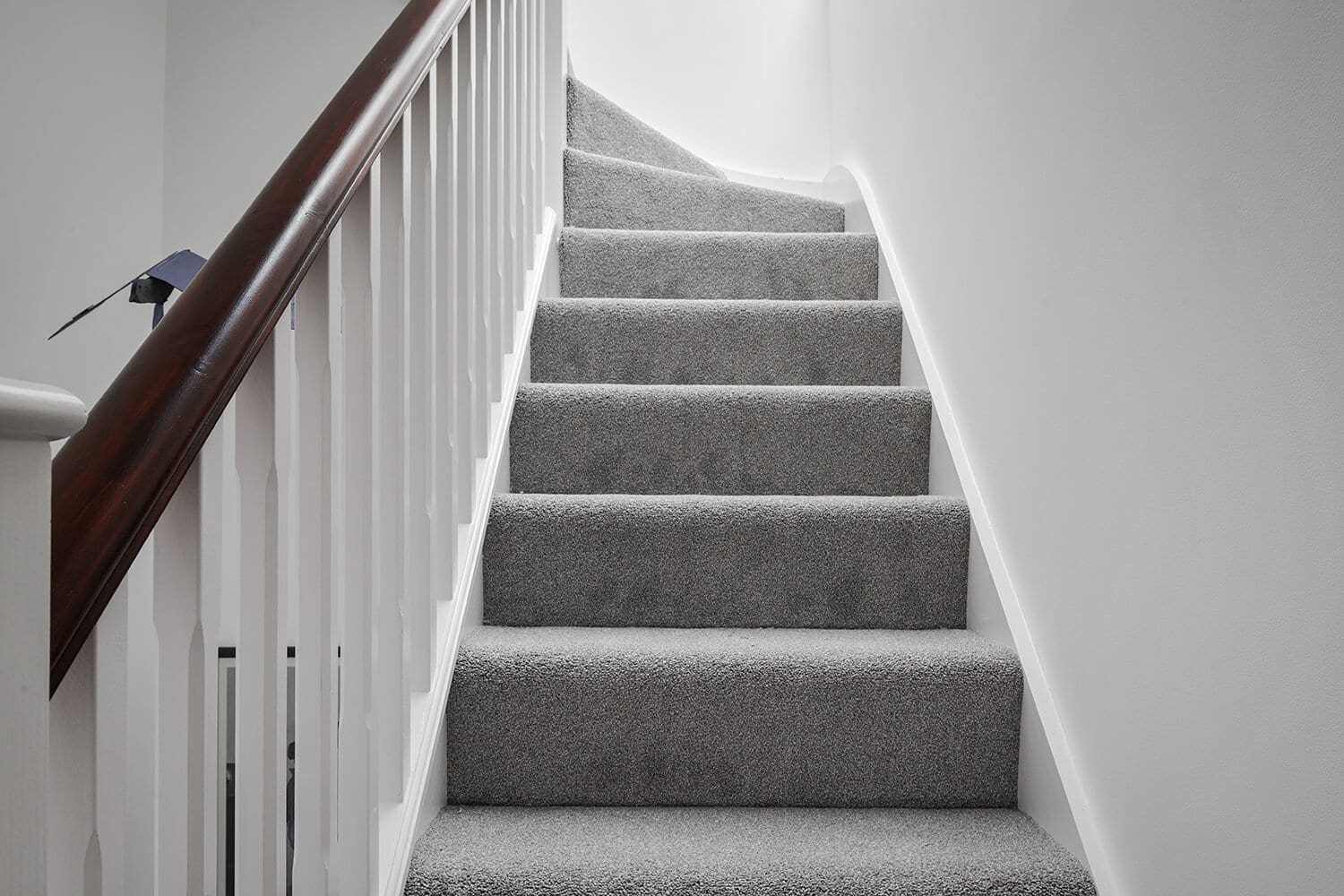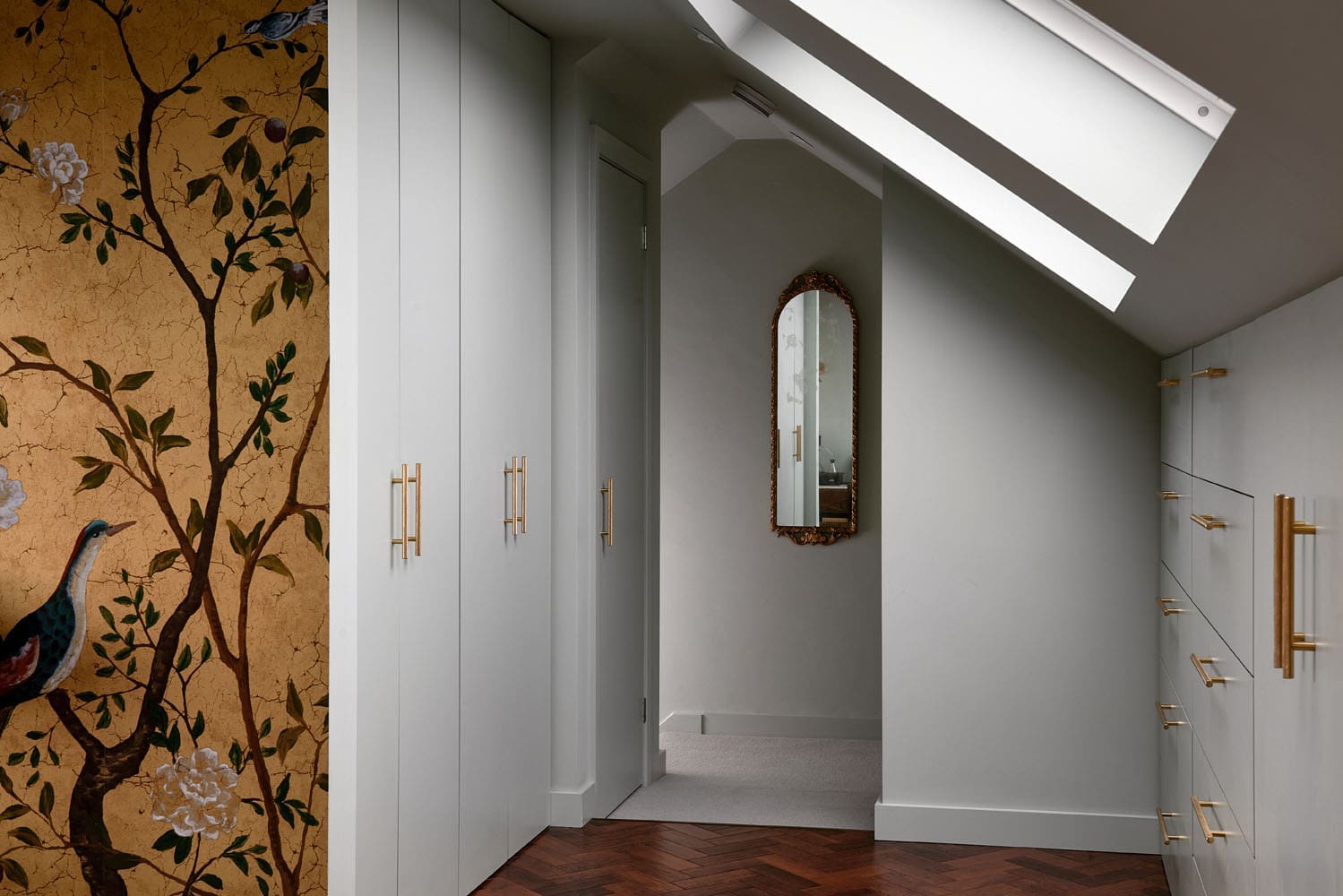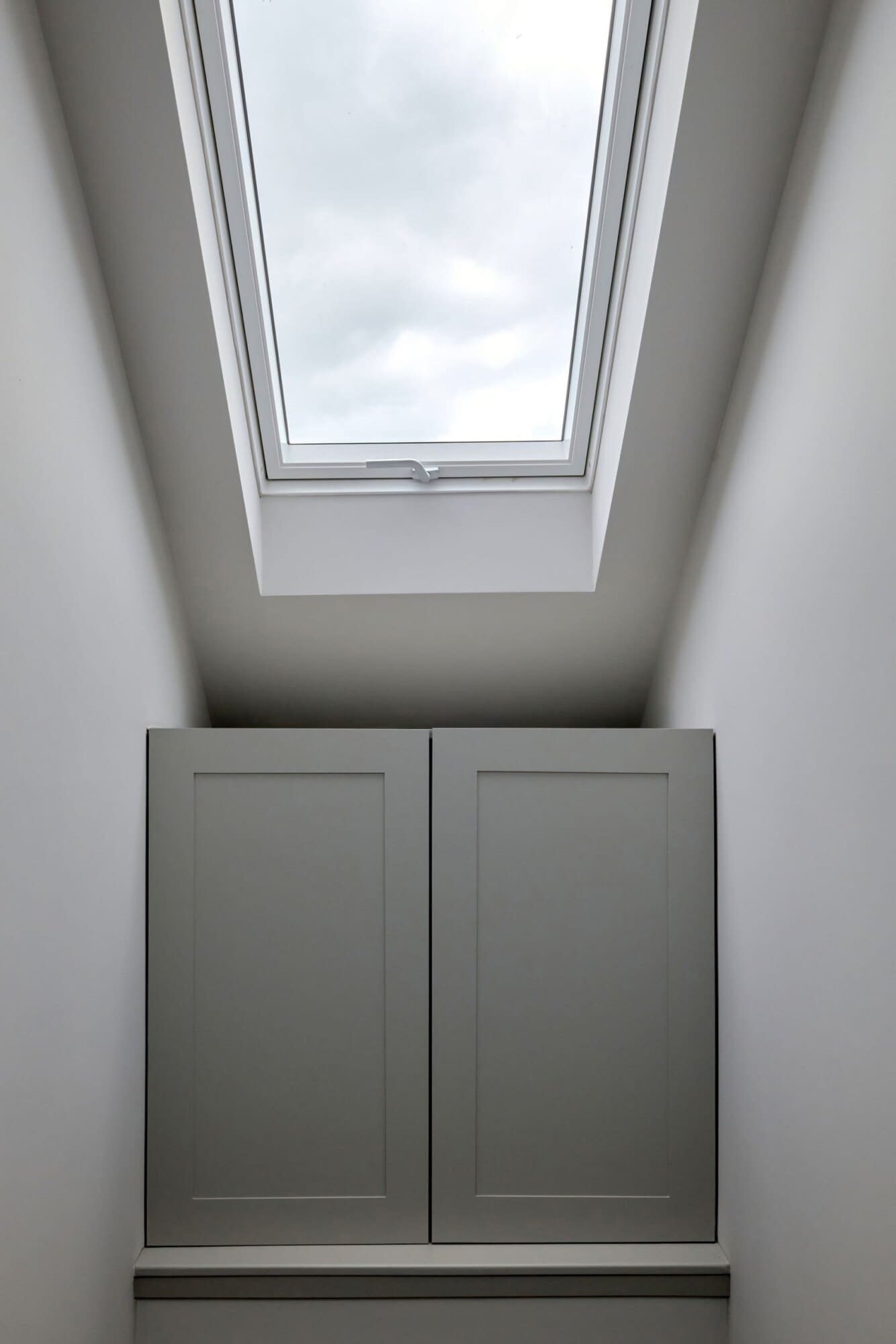Loft Conversion Stairs with a Small Landing – Is It Possible?

When planning a loft conversion, one of the biggest challenges homeowners face is fitting in the stairs. While the main loft space is often the focus, the staircase and landing are just as important as they link your new living space to the rest of your home. But what happens if you only have a small landing to work with?
The good news is that it is absolutely possible to fit loft conversion stairs into a compact space, but it requires careful planning, an understanding of Building Regulations, and some creative design thinking. With the right approach, even a small landing can be transformed into a functional and stylish part of your home.
In this guide, we’ll cover:
- The role of a landing in a loft conversion
- The minimum dimensions and legal requirements you need to follow
- Types of staircases that work well for small landings
- Practical loft conversion stairs and small landing ideas for storage and design
- Safety considerations to keep your home compliant and comfortable
Understanding Your Loft Conversion Landing
A loft conversion landing is more than just a small platform at the top of your stairs, it’s the transition point into your new living space. Even if compact, this area plays a big part in how your loft feels.
Think of your landing as:
- A safety feature: It allows you to step off the staircase securely.
- A flow zone: It connects your loft staircase to the newly converted loft space.
- A design opportunity: With smart choices, you can turn even a small landing into a functional and stylish feature.
When the available space is tight, you might assume a loft conversion isn’t possible. However, if you have a small landing, space saving loft conversion stairs and bespoke storage options make a loft conversion very much achievable.
What Makes a Loft Conversion Landing Work?
The success of your landing comes down to how well it balances space, safety, and design. Here are the main factors that make a landing effective:
Stair Placement
The placement of your loft stairs determines the size and shape of your landing. Where possible, position the loft stairs directly above your existing staircase to save the most floor space and ensure a natural flow between floors.
Headroom
A landing only works if there’s enough room to stand comfortably. Ideally, you want at least 2 metres of head height, but clever design such as placing the landing under the highest part of the roof or using dormer windows can maximise space.
Flow of Movement
A landing should provide easy access to each room in your loft. Poorly positioned stairs can result in awkward layouts, so it’s important to plan where the stairs arrive in relation to doors and windows.
Natural and Artificial Light
A dark and cramped landing can feel like wasted space. Adding a roof window above the landing or incorporating smart lighting solutions can instantly open it up.

Average Loft Conversion Landing Dimensions
Before you start thinking about design, you need to understand the minimum requirements that govern staircases and landings in the UK.
Landing Dimensions
- The landing at the top of the stairs must be at least as wide as the staircase.
- A minimum width of 600mm for the stairs is allowed, but 800mm will make daily use more comfortable.
Headroom Requirements
- Standard headroom: 2 metres above the pitch line of the stairs.
- For loft conversions: 1.9 metres over the centre of the stairs and 1.8 metres at the edges is needed due to roof slope restrictions.
Pitch of Stairs
- Maximum pitch: 42° (any steeper and the stairs become unsafe).
These measurements give you a clear idea of what you’re working with, but they also show that loft conversion stairs with small landings are possible if you stick within these guidelines.
Types of Loft Conversion Stairs for Small Landings
Straight Stairs
Straight staircases are the most traditional option and are often the simplest to install. They work particularly well when they can be positioned directly above the existing staircase, creating a natural flow between floors. This design is cost-effective and practical, but it does require more available space than other potential options.
Winder Stairs
Winder stairs are a clever solution when space is limited. Featuring a 90° or 180° turn, they allow the staircase to fit neatly into compact areas without feeling too steep. This makes them one of the most popular space saving stairs for loft conversions, as they combine efficiency with a layout that still feels comfortable to use on a daily basis.
Spiral Staircases
For very tight landings, a spiral staircase can be an attractive choice. Designed to wind around a central column, this style takes up minimal floor space and can also add a striking design feature to your home. However, while practical in terms of space-saving, spiral staircases are not always the most convenient for families or for moving large items of furniture to and from the loft space.
Alternating Tread Stairs
Alternating tread stairs (also known as paddle stairs) are specifically designed for situations where space is at a premium. Their staggered steps allow for a steeper angle of ascent, making them extremely compact. While they can be a smart solution for occasional-use lofts such as home offices or hobby rooms, they are less suitable for busy households where stairs need to be comfortable and accessible for everyday use.
Want to explore staircase options further? Our guide to planning your loft conversion stairs dives deeper into design choices.
Ways to Add Storage to Your Loft Conversion Landing Stairs
One of the biggest frustrations in loft conversions is the perception that small landings equal wasted space. With the right approach, though, your landing can double up as clever storage.
Floor-to-Ceiling Built-In Units
A tall fitted wardrobe or shelving unit built into your landing can store clothing, books, or household items without taking up floor space.
Hidden Storage Benches
A bench seat along the landing wall not only offers somewhere to perch but can be designed with lift-up lids for hidden storage inside.
Under-Eaves Storage
If your landing sits under a sloped roof, that area is perfect for bespoke cupboards or sliding storage panels.
Integrated Stair Storage
Some homeowners choose to turn the staircase itself into a storage feature, with pull-out drawers or cupboards built into the stair risers.
For even more inspiration, see our blog on bespoke storage solutions for your small loft conversion.

Safety Considerations and Regulations for Your Landing
No matter how small the space, safety must come first when designing loft conversion stairs.
Handrails and Balustrades
- Every staircase must have a secure handrail.
- Balustrades should be at least 900mm high on stairs and 1,100mm high on landings.
Fire Safety
- If your loft becomes a habitable room, you’ll likely need fire-resistant doors and possibly additional smoke alarms.
- Escape routes must be protected. This may mean enclosing the staircase with fire-rated materials.
Lighting
- Adequate lighting is essential. LED spotlights or a well-placed roof window can make even the smallest landing feel bright and safe.
Height-Appropriate Storage
- Avoid designing storage that encourages climbing or leaning over balustrades. Safety should always take priority over aesthetics.
Building Regulations are there to protect you and ensure your home remains safe and functional. Working with an experienced loft conversion specialist ensures compliance from start to finish.
Summary
So, is it possible to have loft conversion stairs with a small landing?
Yes! With the right design, it’s entirely achievable. If you have a small landing, space saving loft conversion stairs could be your solution. By carefully choosing the type of staircase, making use of clever storage solutions, and ensuring safety regulations are met, even the smallest of spaces can be transformed into a functional landing.
Whatever space saving loft stairs and storage solutions you’re considering, the key is to plan your loft conversion with both practicality and safety in mind.
At The Loft Room, we specialise in creating loft conversions of all shapes and sizes, maximising tricky spaces while ensuring a seamless flow throughout your home. Explore the different types of loft conversions and get in touch for a free, no obligation quote and start designing your dream loft today.