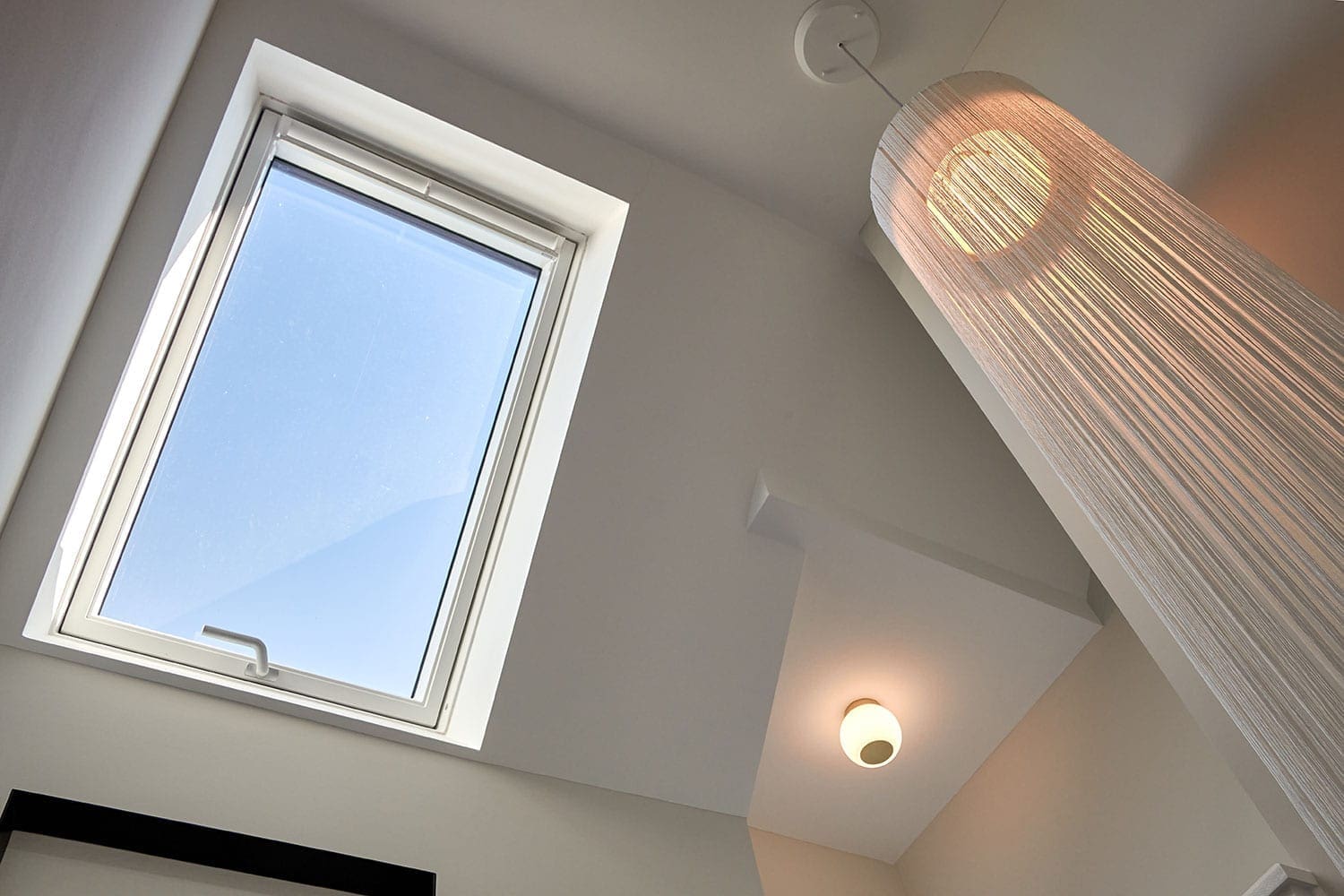Key Considerations for a Loft Conversion

You may not think that your attic, roof and property are suitable for a loft conversion, but there are a wide variety of conversion options at your disposal.
However, there are still many things for you and your architect to consider before embarking on a conversion project — from design restrictions to building regulations.
When designing a loft conversion, it is important to assess whether your available space can accommodate everything you need and how your ideal design might need to be adjusted to suit. The government also enforce various regulations and guidelines to ensure loft conversions are held to the same standards as other building works.
So, if you are thinking about converting your loft space to create another usable room or add value to your property, here are a few practical things you should discuss with your architect and loft conversion specialist…
Vertical height and floor space
A considerable amount of floor space will be consumed by insulation, storage and stairs — which will ideally be an extension of an existing stairwell. If this is not possible, you will need to repurpose another area of the floor below.
It is also vital to ensure that you will be able to stand comfortably in your new room; a head height of at least 2.5 metres is usually recommended for this reason.
Storage space
Storage space (or lack thereof) is another thing not to overlook before deciding on your loft conversion. If you currently use your attic for storage, have you got an alternative place to keep your things? And depending on the proposed function of the room, will you have space to comfortably fit in the necessary storage after the conversion is complete?
You would be amazed at some of the innovative storage solutions available — even for the smallest spaces — so speak to your specialist to discuss the best option for your design.
Structural integrity
A professional can inform you whether floor joists and rafters need to be reinforced, and you may need to expose the foundations of your property for an expert to determine whether your building requires additional underpinning. You will essentially be adding another story to the building, so it is imperative that the structure can bear the added weight.
Costs
A loft conversion is much more cost-effective than moving house. However, hiring specialists, windows, flooring, furnishing, decorating and installing plumbing and electrics all add up over time, so it is important to have a clear idea of costs and your budget before giving the project the green light.
Loft conversion costs will vary depending on the type of conversion you need and specifications of your design. But a good loft conversion specialist will be able to give you a detailed quote and offer a price-fix guarantee so that you know exactly what to expect when it comes to paying the bill.
Building regulations
It is in your best interest to get your entire conversion plan approved under building regulations before any of the building begins (and a reputable loft conversion company will never go ahead on a project without these approvals). The contractor will also work closely with a building control officer, who will be present throughout the process to inspect the work and issue a certificate upon final inspection.
Fire safety
Fire safety is an essential consideration under building regulations and covers anything from smoke detectors, sprinklers and fire doors to the provision of additional fire-safe exits.
The measures required to guarantee a safe means of escape will vary depending on the building type, room height and the number of rooms involved. Always make sure your contractors are registered with an official trade body and insured to ensure work is completed in line with safety guidelines.
Planning permission and the Party Wall Act 1996
The majority of loft conversions fall under ‘permitted development’, meaning that you will not need to secure planning permission. Still, there are some exceptions to this rule — including houses in conservation areas and listed buildings.
Additionally, the Party Wall Act requires you to notify your neighbour prior to works starting if you live in a terraced or semi-detached property. Failure to do so can cause you a serious headache, so it is worth raising this with your project manager before work begins. Again, a good loft conversion specialist will take care of all of this for you before commencing any work.
Our expert team can take care of all the legal requirements and advise you on the best loft conversion options for your home. So, if you are thinking about transforming your loft, get in touch with us today.