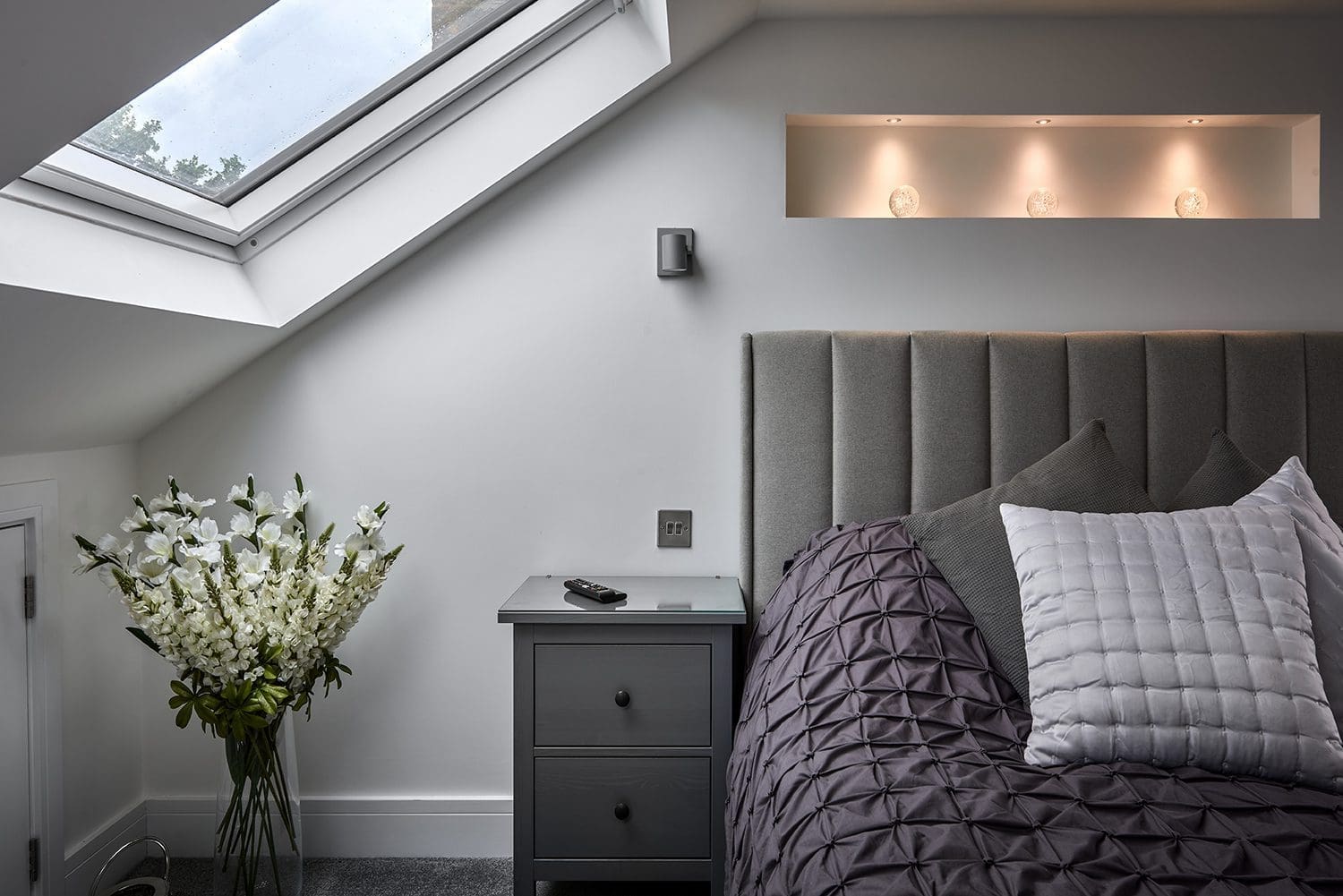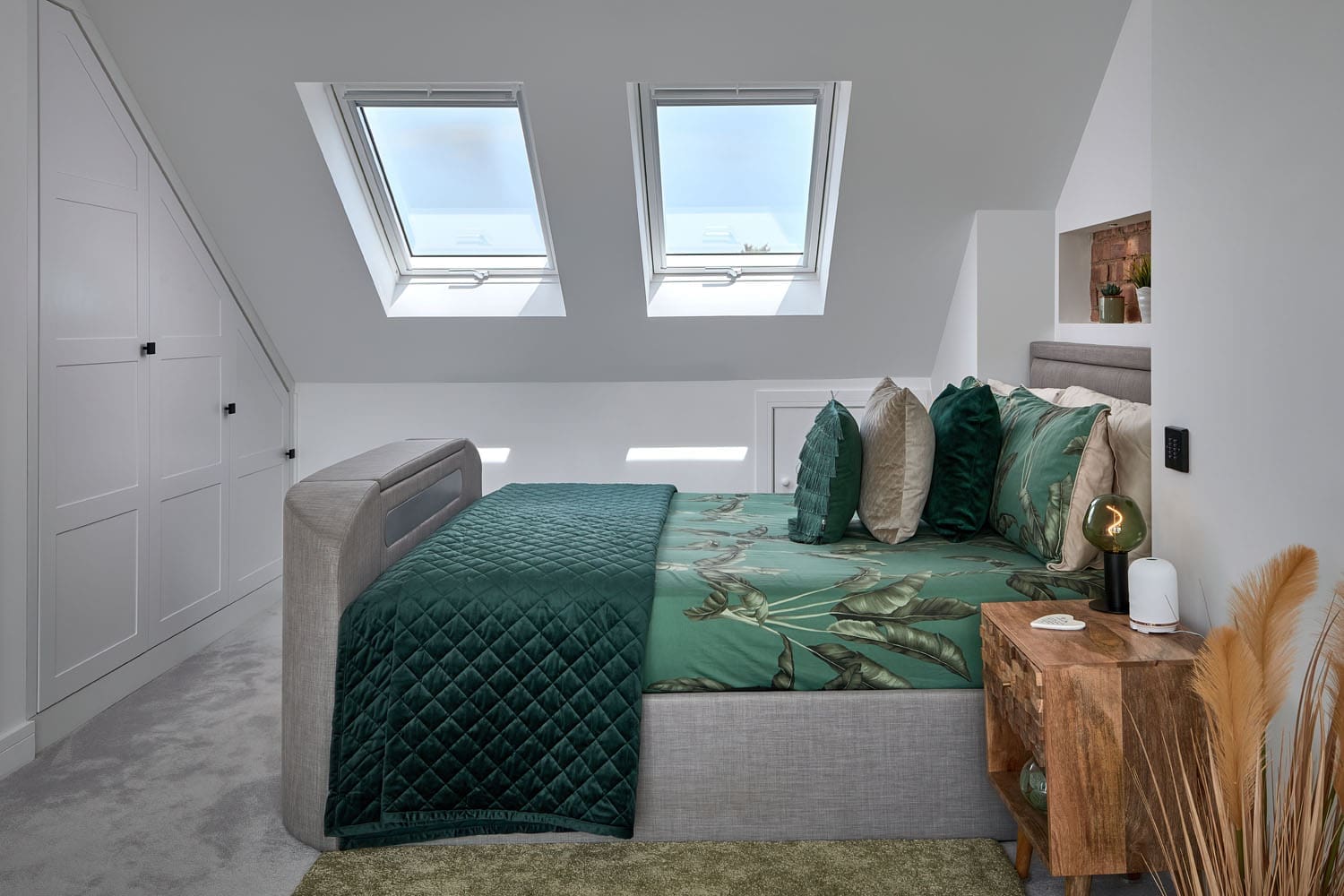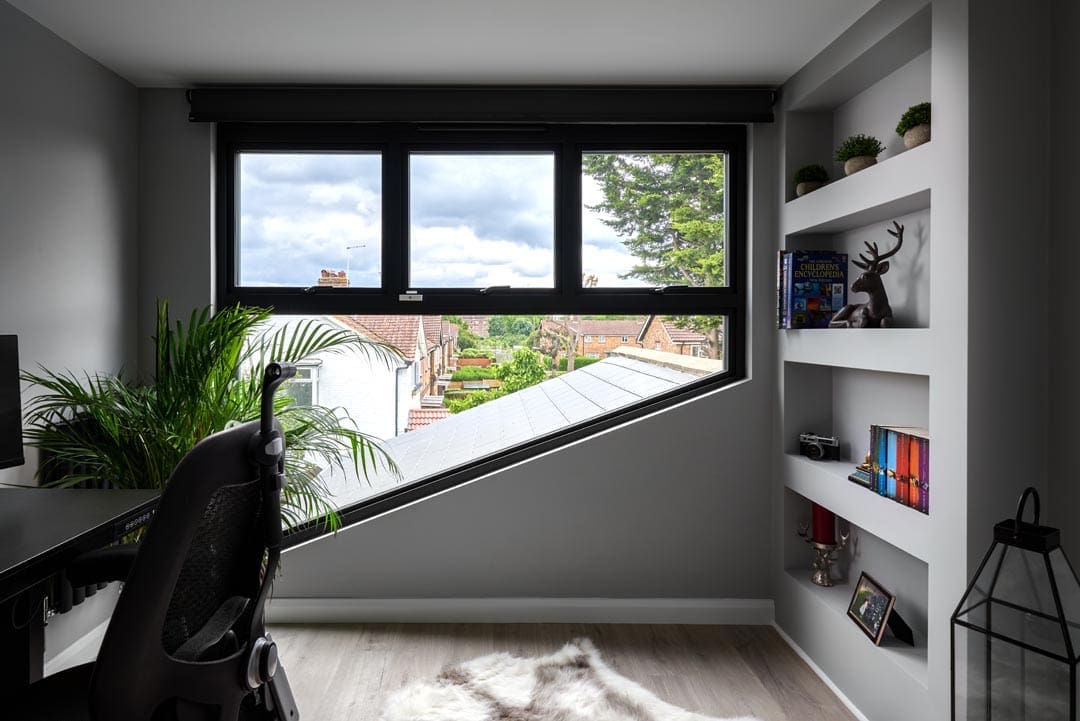How to Insulate a Loft Conversion – The Process and Considerations

A loft conversion is an excellent way to add extra living space and value to your home. However, to make the most of this new area, proper insulation is essential. Properly insulating a loft conversion ensures that the space is comfortable throughout the year, reduces energy bills, and contributes to the overall energy efficiency of your home. In this guide, we’ll explore why loft insulation is crucial, what materials are typically used, the considerations to be aware of, and provide a step-by-step overview of how to insulate a converted loft.
Why Do You Need to Insulate Your Loft?
Proper insulation is a key element in making your loft conversion both comfortable and energy efficient. Without adequate insulation, heat can escape through the roof, making the space cold in winter and excessively warm in summer. Insulating a loft conversion helps to maintain a stable indoor temperature, reduces the need for heating and cooling, and, consequently, lowers your energy bills. Well-insulated lofts also contribute to the reduction of your home’s carbon footprint by minimising energy consumption. Effective loft insulation can save you up to £270 in energy bills and up to 0.6 tonnes in carbon footprint reductions every year.
Beyond comfort and cost savings, insulating your loft is a building regulation requirement in the UK. The regulations ensure that your home meets certain energy efficiency standards, which are essential for both the environment and your long-term financial health. Failing to insulate your loft conversion adequately could lead to higher energy costs and potential legal issues when selling your home.
What is Loft Insulation Made of?
Loft insulation materials vary in type and composition, but they all serve the purpose of reducing heat transfer. Here are some common materials used in loft insulation.
1. Fiberglass Wool
Fiberglass wool is one of the most popular insulation materials due to its affordability and effectiveness. Made from recycled glass, it has excellent thermal properties and is fire-resistant, making it a safe option for loft conversions.
2. Mineral Wool
Similar to fiberglass, mineral wool is made from natural rock or slag and offers excellent insulation properties. It is also fire-resistant and provides good sound insulation, making it ideal for a quiet, energy-efficient loft space.
3. Rigid Foam Boards
Rigid foam boards, typically made from materials like polyisocyanurate (PIR) or expanded polystyrene (EPS), offer high thermal resistance and are often used in small lofts and low ceiling loft conversions. These boards can be installed between rafters or on the interior surface of the roof.
4. Sheep’s Wool
An eco-friendly option, sheep’s wool is a natural insulator that is highly effective at regulating temperature and humidity. It is also biodegradable and has a low environmental impact, making it a great choice for environmentally conscious homeowners.
5. Spray Foam
Spray foam insulation is applied as a liquid that expands and hardens, creating an airtight seal. It is particularly useful for filling gaps and irregular spaces but can be more expensive than other insulation types.

Considerations When Insulating Your Loft
When insulating a loft conversion, several factors must be considered to ensure the project is successful and complies with building regulations.
Type of Material
Choosing the right insulation material is crucial. Consider factors like the size of your loft and available headspace, the type of loft structure you’re insulating, thermal efficiency, fire resistance, environmental impact, and cost.
Ventilation Needs
Ventilation is often overlooked but is essential for preventing moisture problems. Make sure your insulation plan includes provisions for adequate airflow, particularly if you’re insulating a flat roof from the inside.
Depth and Thickness of Insulation
The thickness of your insulation directly affects its thermal efficiency. In the UK, building regulations typically require a minimum thickness of 270mm for loft insulation. However, this can vary depending on the material used. If you’re unsure of how much to insulate a loft, it’s best to check local building regulations or work with a loft specialist that will be able to manage this for you and advise.
Electrical Wiring & Vapour Barriers
When installing insulation, take care around electrical wiring. Ensure that wires are not buried directly under insulation and that there is enough space for heat to escape. Vapour barriers are also important to prevent moisture from getting into the insulation and causing dampness.
Building Regulations & Fire Safety
Insulating a loft conversion must comply with UK building regulations, which cover aspects like thermal performance, fire safety, and structural integrity. Fire safety is particularly important, so ensure that the insulation material you choose meets the necessary fire resistance standards. If you’re unsure, consult a professional or refer to the government’s building regulations documentation.

How to Insulate a Loft Conversion
Insulating a loft conversion involves several key steps, each crucial to ensuring the space is both comfortable and compliant with regulations. Here’s a step-by-step guide on how to insulate a converted loft:
Step 1: Assess the Loft Space
First assess if your loft is pitched, such as a pitched dormer loft conversion or if you have any flat surfaces to your roof, which is likely the case if you have a mansard loft conversion, rear dormer, L-shaped dormer or side dormer. You should also understand the presence of existing insulation and any ventilation needs as this assessment will guide your choice of insulation material and the method of installation.
Step 2: Choose the Right Insulation Material
Based on your assessment, select the insulation material that best suits your needs. If you’re wondering how to insulate a flat roof from the inside or how to insulate a pitched roof from inside, your choice of material may differ.
Step 3: Install Insulation Between the Rafters
For most loft conversions, insulation is installed between the rafters. Cut the insulation material to fit snugly between the rafters, ensuring there are no gaps. The depth and thickness of the insulation will depend on the material used, but as a rule of thumb, the thicker the insulation, the better the thermal performance.
Step 4: Add a Vapour Barrier
A vapour barrier is crucial in preventing moisture from entering the insulation and causing dampness. Install the barrier on the warm side of the insulation (the side facing the interior of the loft) to keep moisture out.
Step 5: Insulate the Loft Floor
If you plan to use the loft for storage or additional living space, insulating the floor is essential. This can be done using the same materials as the roof insulation, laid between the floor joists.
Step 6: Ensure Adequate Ventilation
Proper ventilation is essential to prevent condensation build-up, which can lead to mould and damp issues. Ensure there is adequate airflow in the loft by leaving small gaps between the insulation and the roof and installing roof vents or suitable windows for your loft type.
Step 7: Finish with Plasterboard
Once the insulation and vapour barrier are in place, finish the loft conversion insulation process by installing plasterboard over the insulation. This will give your loft a clean, finished look and further improve thermal performance.

Summary
Insulating a loft conversion is a vital step in creating a comfortable, energy-efficient living space. Choosing the right material, ensuring adequate ventilation, and adhering to building regulations are all critical factors that will impact the success of your loft insulation project.
At The Loft Room, you needn’t worry about insulation for your loft conversion project as we take care of everything for you. Our experienced team of loft conversion specialists manage the loft conversion process from start to finish, from initial enquiry right through to decoration and finishing touches and everything in between. If you’re thinking about converting your loft, get in touch today to discuss your plans and organise an appointment at your property for a free, no-obligation quote.
FAQs
How long does loft insulation last?
Loft insulation typically lasts between 20 to 40 years, depending on the material used and the conditions in the loft. Over time, insulation can settle, compress, or become less effective due to moisture or damage, so it’s often recommended to check and possibly replace it every 15-20 years to maintain optimal energy efficiency.
How thick should loft insulation be?
Loft insulation should ideally be around 270mm thick for optimal energy efficiency in most homes. This thickness aligns with current building regulations in the UK and is typically achieved by laying two layers of insulation: one between the joists (around 100mm) and another layer (170mm) laid crossways on top.
How much loft insulation do I need?
The amount of loft insulation you need depends on the size of your loft space and the desired thickness of the insulation. To calculate it, measure the area of your loft (length x width) and multiply by the recommended thickness (usually 270mm). For example, if your loft is 50 square meters, you would need about 13.5 cubic meters of insulation material (50m² x 0.27m). It’s also advisable to buy a little extra to account for any gaps or overlaps.
What is the difference between insulating a flat roof and a pitched roof from the inside?
Insulating a flat roof from the inside typically involves placing insulation boards or batts beneath the roof deck, whereas insulation for a pitched roof is usually placed between the rafters or on the loft floor. With both roof types, it’s important to ensure a vapour barrier is installed and the loft is well ventilated to prevent damp and mould.