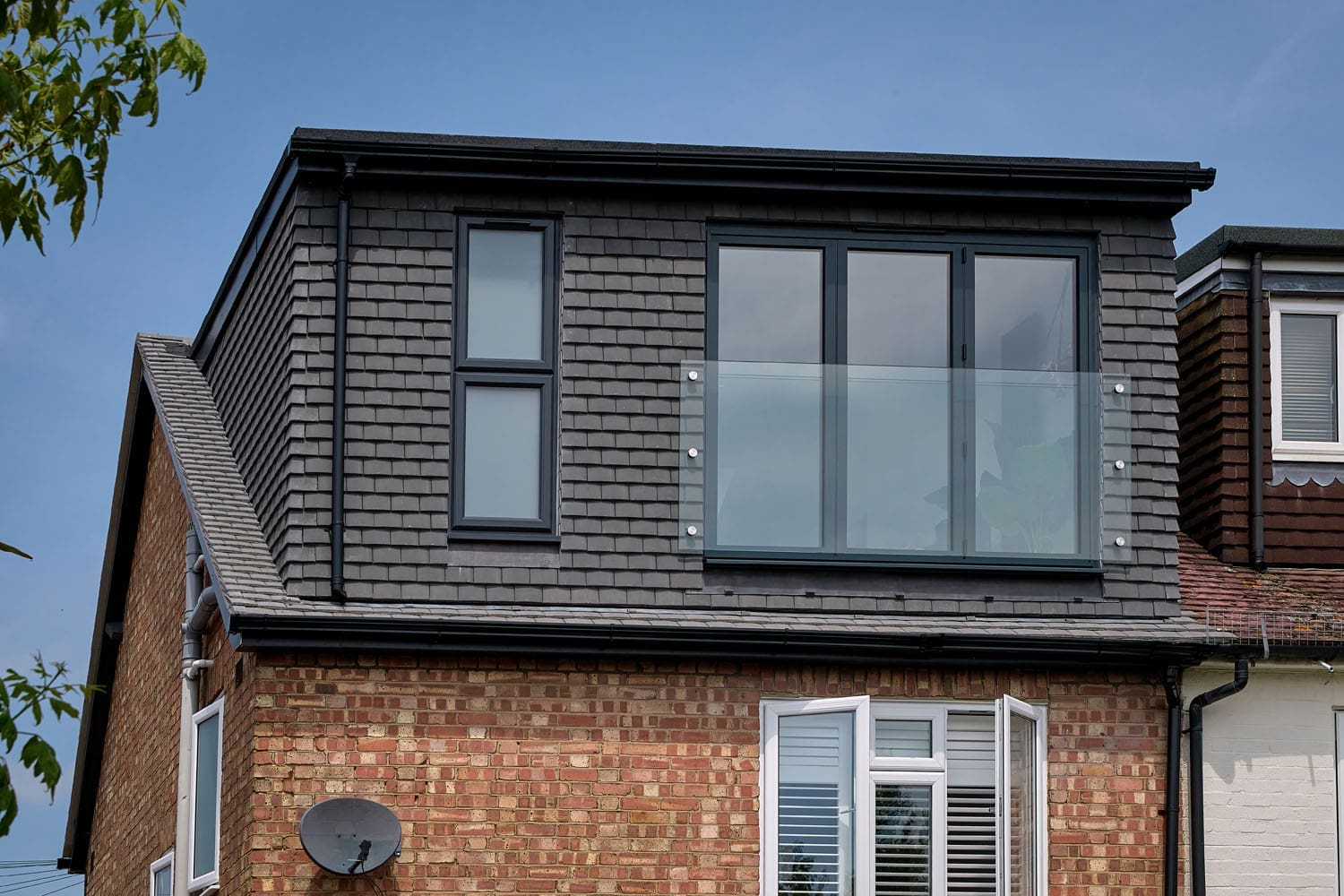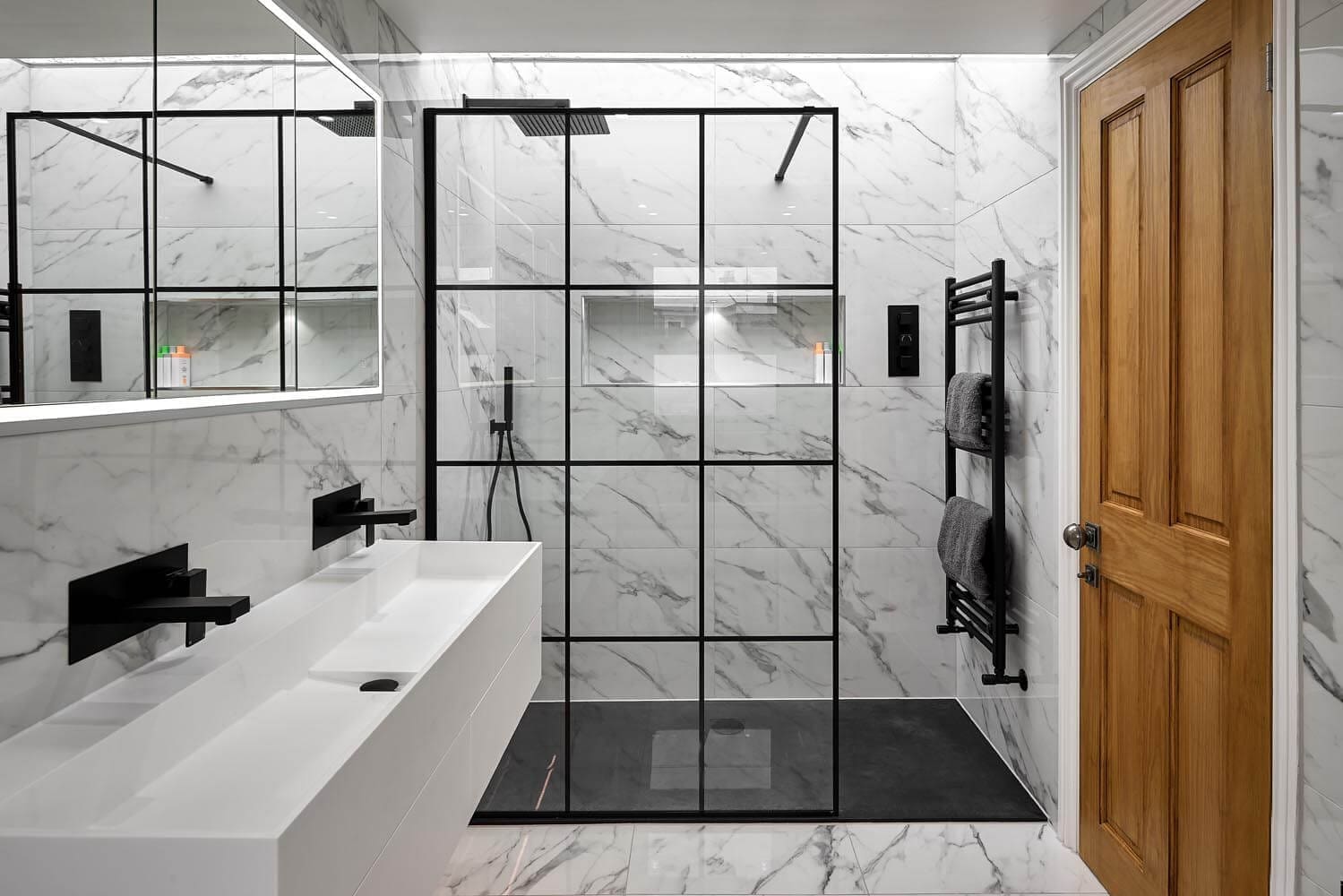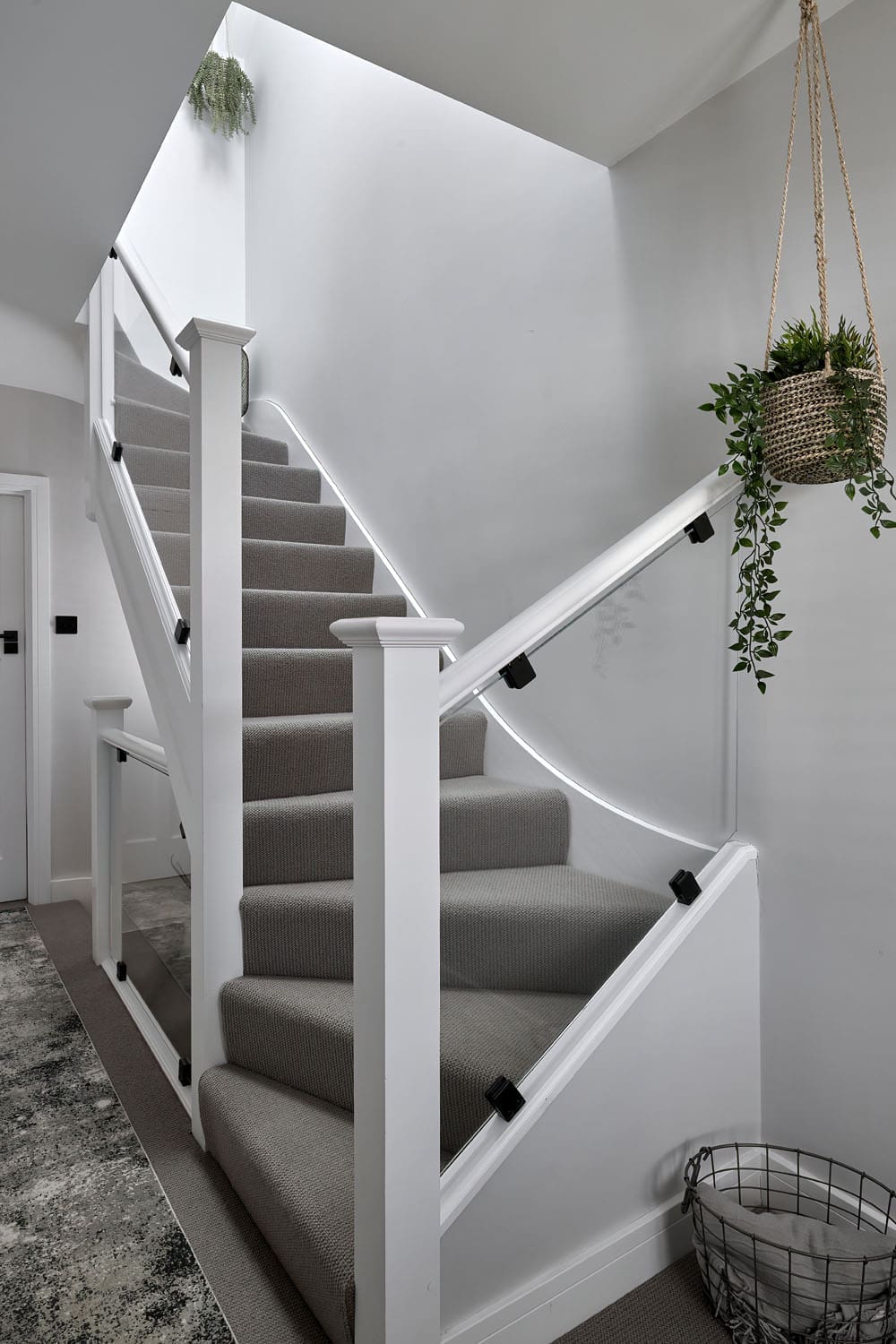End of Terrace and Semi-Detached Loft Conversions

Converting your loft can turn unused space into a practical living area and is one of the most effective ways to add space and value to your home, especially if you own a semi-detached house or an end-terrace property.
At The Loft Room, we specialise in designing and building stunning loft conversions tailored to your property’s layout and your lifestyle needs. In this guide, we’ll explore everything you need to know about loft conversions for semi-detached houses and terraced properties, including planning, design ideas, guide prices and more.
What is an End of Terrace Loft Conversion?
An end of terrace loft conversion involves transforming the roof space of a house located at the end of a terrace row. Unlike a mid-terrace, an end-terrace home often has an additional exposed side wall, which may allow for extra windows or dual-aspect dormers at the side and back of the property.
These homes often benefit from more light, space, and flexibility in design, making them ideal for L-shaped loft conversions or dormer extensions to maximise the footprint.
What is a Semi-Detached Loft Conversion?
A semi-detached loft conversion is carried out on a property that shares one side wall with a neighbouring home. With more external wall space and often larger loft areas than terraced houses, semi-detached homes are perfect candidates for dormers, hip to gable extensions, and other designs.
A well-designed loft conversion on a semi-detached house can dramatically improve your home’s functionality, especially in popular layouts like 2 and 3 bed semi-detached homes. The 1930s semi-detached loft conversion is particularly popular, as these classic properties frequently lack sufficient upstairs space for growing households, yet they offer ideal roof structures for a conversion.

Can You Do a Loft Conversion on an End of Terrace or Semi-Detached House?
Yes, loft conversions on end-terrace and semi-detached homes are not only possible but incredibly popular. These properties typically offer more flexibility in terms of design than mid-terrace homes. In many cases, the work can be done under Permitted Development Rights, meaning you might not need full planning permission unless your design involves major external changes.
What Types of Loft Conversions are Suitable for End of Terrace & Semi-Detached Homes?
Depending on your roof type and available space, several types of loft conversions can suit both semi-detached and end-terrace homes. Below are some of the most popular and effective options.
L-Shaped Dormer Loft Conversion
Ideal for Victorian terrace loft conversions and older properties with rear extensions, the L-shaped dormer conversion creates two joined dormers at right angles, forming an “L” shape. This option is particularly well-suited to end of terrace and semi-detached properties that have rear ground floor space to build on top of, and can offer a large, open-plan space perfect for a master bedroom, en-suite, or guest room.
Hip to Gable Loft Conversion
Common for 1930s semi-detached house loft conversions, this style involves replacing the sloping “hip” roof on the side with a vertical gable wall. This increases internal headroom and allows for a full-width rear dormer. A Hip to Gable loft conversion is especially effective for semi-detached dormer loft conversions where extra height is needed.
Rear Dormer Loft Conversion
One of the most popular and cost-effective styles, a rear dormer loft conversion adds a box-shaped structure to the back of your home, increasing floor space and ceiling height. It’s widely used for both terraced house loft conversions and semi-detached loft extensions. It’s ideal for creating a bedroom with an en-suite, often providing great natural light for a bright and airy space.
Velux (Rooflight) Conversion
Best for homes with existing loft height, a Velux loft conversion adds roof windows without altering the roof shape. This is a good option for smaller budgets and works well in small terraced house loft conversions, especially where space is tight and external changes must be kept to a minimum.
Semi-Detached and End of Terrace Loft Conversion Plans & Ideas
Here are some creative ideas on how you could use your loft conversion.
Master Bedroom with Ensuite: Create a luxurious suite by incorporating skylights for natural light and a Juliet balcony to bring the outside in.
Home Office: A peaceful, light-filled environment designed for focus and productivity, ideal for remote working.
Creative Studio: Whether you’re an artist, musician, or writer, this space offers the perfect atmosphere to inspire creativity.
Guest bedroom: Make your visitors feel at home with a comfortable bedroom complete with built-in wardrobes, storage solutions and an ensuite if space allows.
Nursery or Games Room: A warm, inviting space that’s both bright and tucked away from the busier areas of the home – perfect for rest and play.
Take a look at our gallery for further inspiration and to see how we could transform your property.
Regulatory Considerations
Planning Permission
You may not need full planning permission for a loft conversion on a semi-detached house or an end-terrace home, as many fall under Permitted Development. However, you may need planning if:
- You live in a conservation area
- The roof shape is significantly changed
- You’re adding balconies or raising the ridge height
Building Regulations
Every loft conversion must comply with Building Regulations, covering:
- Structural stability
- Safe access and stairs
- Fire safety
- Insulation and soundproofing
Our team at The Loft Room handles planning permission and all regulations and will liaise with your local council ton your behalf to keep the process stress-free and ensure your loft conversion is compliant from start to finish.
Party Wall Agreements
If you’re sharing a wall with a neighbour (as with terraced and semi-detached houses), you are likely to need a Party Wall Agreement before construction begins. We again help with navigating this legal process to ensure a seamless conversion project with minimal disruption to your neighbours.

Semi-Detached and End of Terrace Loft Conversion Costs
Understanding the costs is key when planning a conversion. Many factors will determine the overall cost of your your project, including the type of loft conversion, design complexity, your location, and the exact specifications required.
Here’s a rough guide on starting prices for popular conversion types for semi-detached and end terraced properties:
- Velux Conversion: from £35,000
- Rear Dormer Conversion: from £45,000
- Hip to Gable with Dormer Conversion: from £50,000
- L-Shaped Dormer Conversion: from £60,000
Summary
Whether you live in a semi-detached or end-terrace house, a loft conversion is a smart way to expand your home and increase its value. With expert design, careful planning, and compliance with all regulations, your loft can become your new favourite room in the house.
From 1930s semi loft conversions and Victorian terrace loft conversions to modern terraced and semi-detached loft conversions, we create beautiful, functional spaces tailored to your home’s character.
Looking to transform your loft? Get in touch with The Loft Room today for expert advice, a free consultation, and a fixed-price quote tailored to your semi-detached or end-terrace property.
FAQs
Is the end of a terrace classed as semi-detached?
No. An end-of-terrace house sits at the end of a row of terraced houses, while a semi-detached home is one of a pair of houses joined on one side. They share some similarities but are classified differently.
Can my neighbour stop me doing a loft conversion?
Generally, no. If your loft conversion is within Permitted Development, your neighbour can’t stop the work. However, if you need a Party Wall Agreement, they can raise concerns or negotiate conditions. Maintaining open communication is always advisable and working with an experienced loft conversion company can help alleviate potential issues.