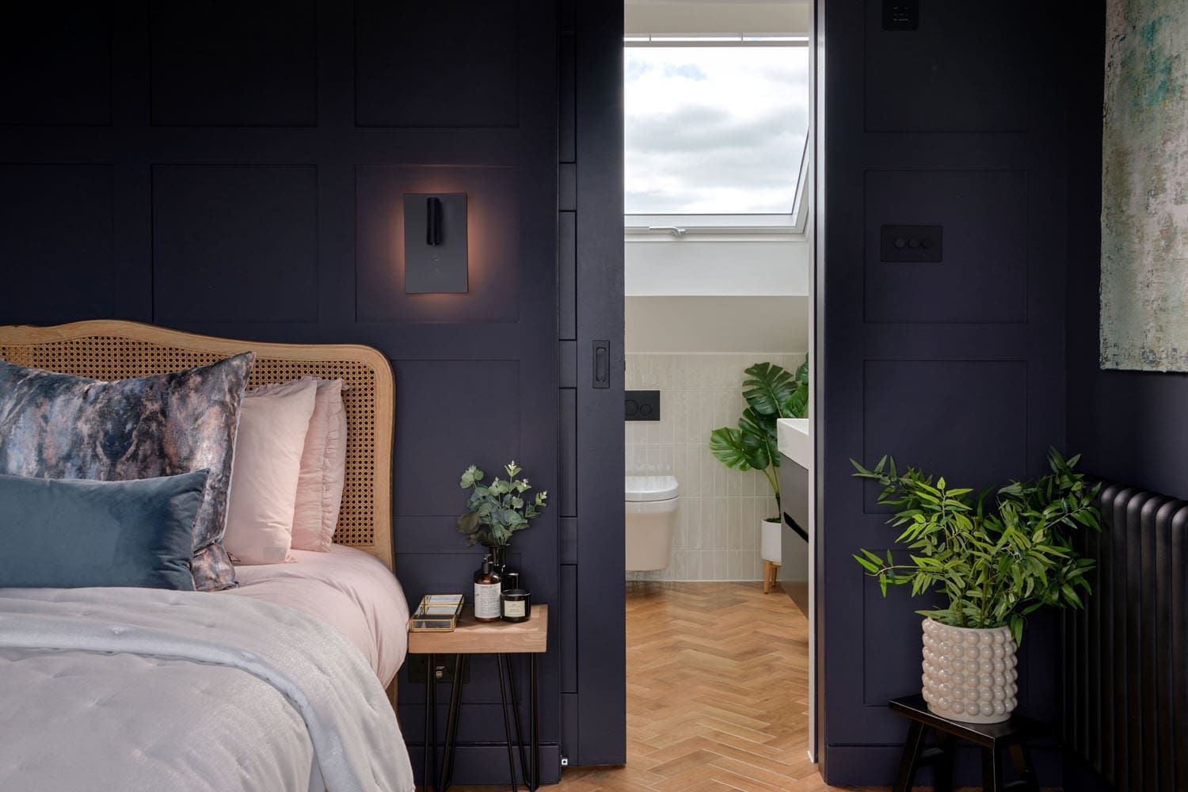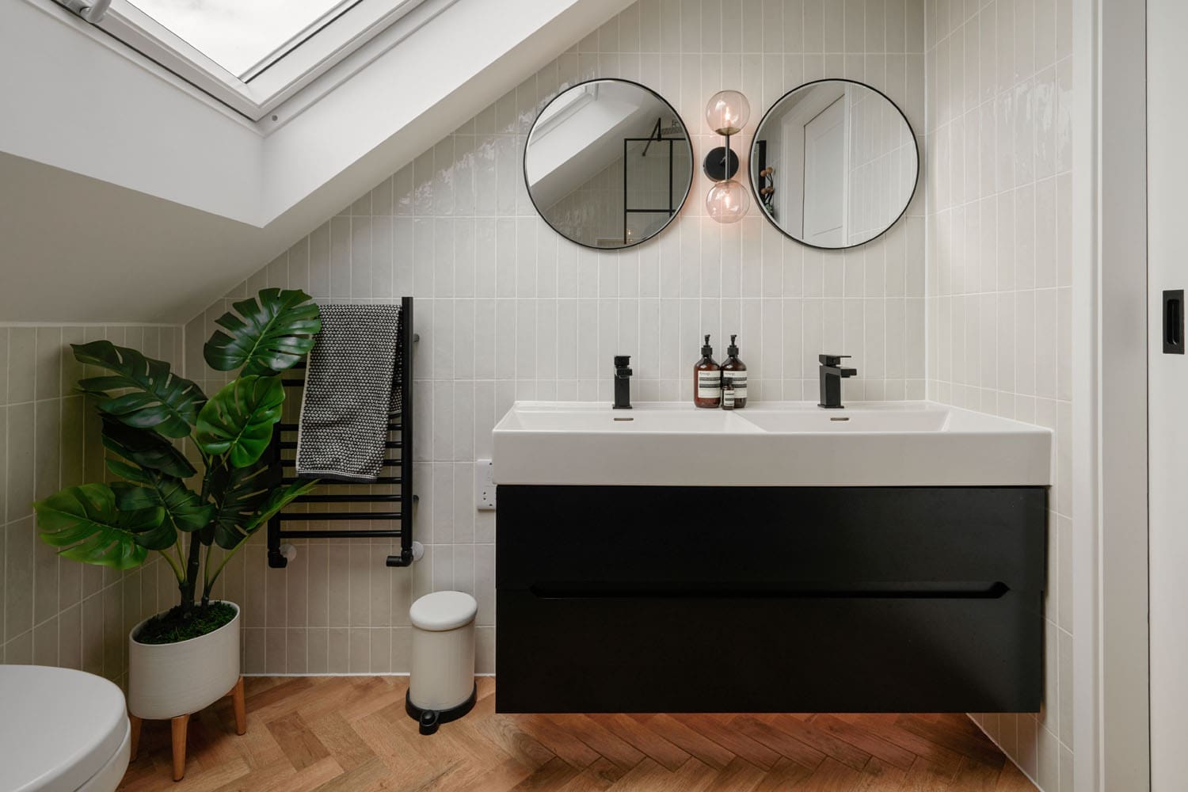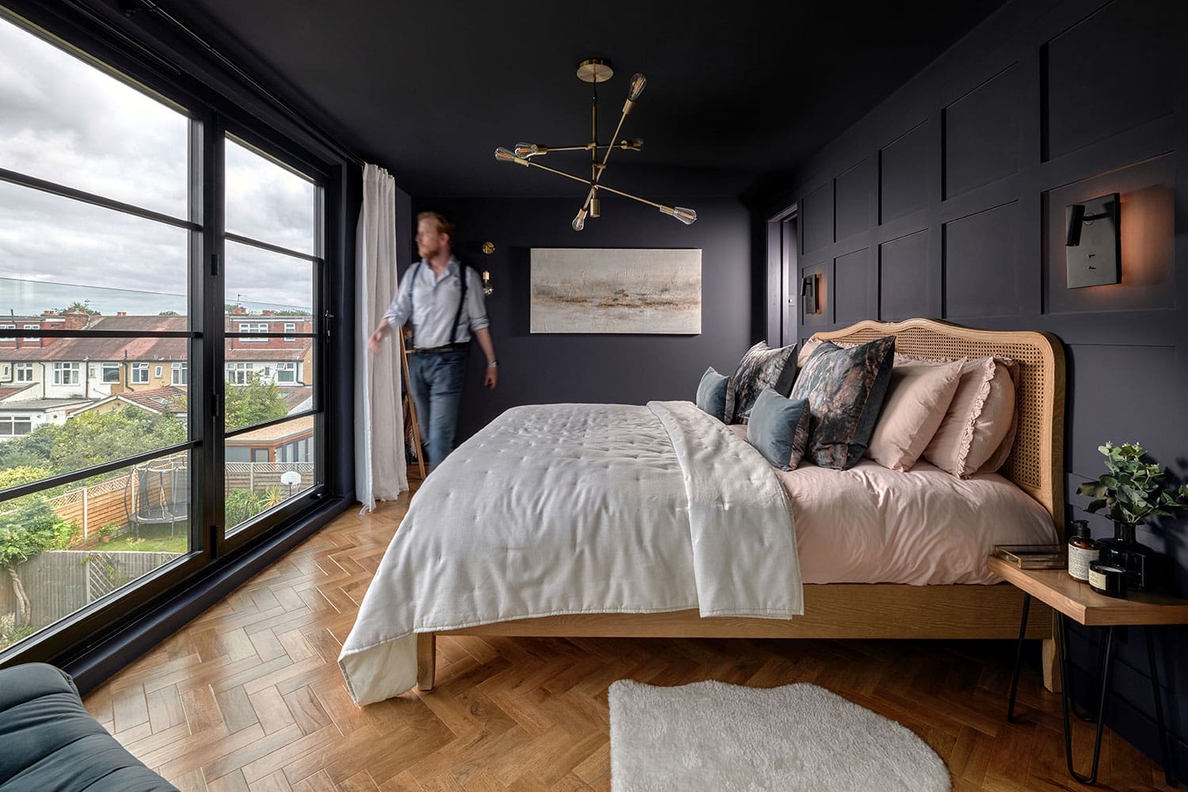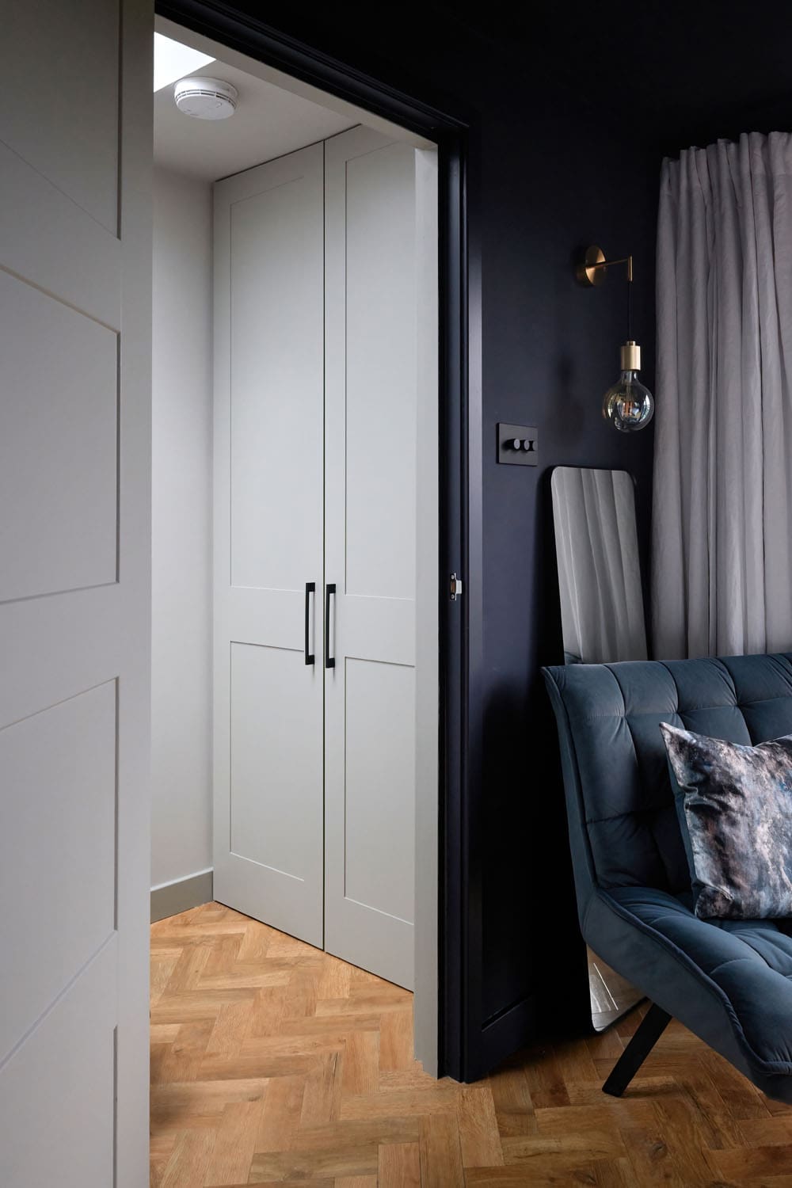All You Need to Know About Double Dormer Loft Conversions

Loft conversions have become one of the most popular ways to expand usable space in UK homes, especially in areas where moving or extending outwards isn’t feasible. One increasingly sought-after option is the double dormer loft conversion, a practical yet stylish solution that can transform underused attic space into a bright and functional part of your home.
Whether you’re looking to add bedrooms, a home office, or an additional bathroom, a double dormer can offer the extra headroom and floor area you need without drastically altering your home’s exterior appearance. In this comprehensive guide, we’ll walk you through what a double dormer loft conversion is, the different types, benefits and drawbacks, associated costs, and planning permission requirements.
Key Summary
- A double dormer loft conversion adds two dormers (usually on opposite roof slopes), significantly increasing internal loft space.
- It’s ideal for detached, semi-detached, and some end-terrace properties.
- Offers excellent head height, natural light, and flexibility in layout.
- Costs can range drastically depending on the layout, size and finish.
- May require planning permission in certain circumstances.
- It’s crucial to work with an experienced loft conversion specialist to ensure a seamless project.
What is a Double Dormer Loft Conversion?
A double dormer loft conversion is a type of extension that involves constructing two separate dormers — most popularly on both the front and rear slopes of the roof. This configuration is designed to maximise head height, floor space, and natural light, effectively creating a full-width loft room or the space to create multiple rooms.
Inside a double dormer loft conversion, homeowners often opt for an ensuite space (with a separate dressing room if space allows). Other popular options include multiple bedrooms, home offices, children play areas, home studios or gyms, and multi-purpose spaces.
The dormers themselves are vertical extensions projecting from the sloping roof. Whilst a rear dormer loft conversion is more common and often permitted under Permitted Development Rights, adding a front dormer (especially a larger one) may require planning permission.
Types of Double Dormer Loft Conversions
There are several styles of double dormer loft conversion, each tailored to suit the shape and structure of your roof. Below are the most popular options:
Front and Rear Double Dormer
The most common type, ideal for detached or semi-detached homes. It offers symmetrical styling and substantial space inside.
L-Shaped Double Dormer
Often used in Victorian or Edwardian homes with a rear outrigger. An L-shaped dormer loft conversion joins two dormers to form a shape resembling an “L”.
Side and Rear Dormer
Perfect for corner plots or homes with a hipped roof on one side. This layout occurs when a side dormer loft conversion is combined with a rear dormer to maximise headspace.
Each of the different types of dormer loft conversions come with their own benefits. Consulting with a specialist loft conversion company will help when deciding what option is best for you based on your roofline, property type, and any possible planning constraints.

Advantages of a Double Dormer Loft Conversion
Opting for a loft conversion with a double dormer brings a host of benefits including:
Increased Living Space
It significantly boosts your home’s square footage, making it suitable for multiple new rooms such as bedrooms, bathrooms, dressing rooms and workspaces.
Enhanced Natural Light
By installing windows on both dormers, your loft benefits from dual-aspect lighting, making it feel airy and inviting. You may also opt for a Juliet balcony on one side to open up the space to even more natural light.
Improved Layout Flexibility
The layout possibilities are far greater than in a simple Velux or single dormer conversion, meaning you can usually add features such as ensuites, built-in storage and walk-in wardrobes.
Higher Property Value
A well-executed double dormer loft conversion has been known to add around 20% to the property’s value, making for an excellent return on investment.
Stylish & Symmetrical Design
When designed correctly, double dormers can complement your home’s aesthetics, particularly on period or detached properties.
View our case study of Debs & David’s beautiful double dormer solution for further inspiration and information on how we could transform your loft.

Disadvantages of a Double Dormer Loft Conversion
While the benefits are compelling, it’s important to also weigh up potential downsides:
Planning Constraints
Unlike single rear dormers, or a pitched dormer loft conversion, front-facing dormers often require planning permission, which can increase the duration of the project.
Higher Cost
Due to the complexity of construction and dual structure, the cost of a double dormer loft conversion tends to be higher than other types of conversions.
Not Suitable for All Properties
Homes with limited roof pitch or structural constraints may not be able to accommodate two dormers effectively and you may be better suited to a different style of conversion.
Cost of a Double Dormer Loft Conversion
The cost of a double dormer loft conversion varies based on several factors, including:
- Property type
- Roof structure
- Dormer size
- Design complexity
- Interior finish and fittings
- Location in the UK
Average Cost
As a guide only, you can typically expect to pay between £60,000 – £80,000+ for a double dormer loft conversion. High-end finishes or bespoke features could push the price higher.
Keep in mind that investing in a double dormer often means getting the most out of your loft space, which could be invaluable if you’re planning to stay in your home long-term or boost its resale value.

Planning Permission & Building Regulations
Planning permission for a double dormer loft conversion is sometimes required, particularly if the dormers significantly alter the front elevation of the house or exceed size limits under Permitted Development.
When Might You Need Planning Permission?
- If you’re adding a front dormer visible from the road
- Your property is in a conservation area or area of natural beauty (AONB)
- The dormer size exceeds volume allowances (e.g., 40m³ for terraced or 50m³ for detached homes)
You should always consult your local authority or work with a specialist before starting. Here at The Loft Room, we will manage all building regulations and planning permissions on your behalf to take what can be a stressful process off your plate.
Building Regulations
Regardless of planning permission, all loft conversions must comply with UK Building Regulations, covering:
- Structural integrity of the new floor
- Fire safety and escape routes
- Insulation and thermal performance
- Stair access and layout
- Soundproofing between floors and neighbouring properties
A professional loft company will ensure these standards are met from design to build.
Final Thoughts
A double dormer loft conversion is one of the most effective ways to transform your home’s unused loft space into bright, functional, and high value living areas. While it may come with a higher cost and possibly require planning permission, the space and lifestyle benefits can be truly transformative.
From layout design to obtaining permissions, The Loft Room offers a full-service approach tailored to your home and goals. Whether you’re ready to start your project or just starting to explore your options, we’re here to help. Get in touch with us today and arrange for a free consultation and no-obligation quote.