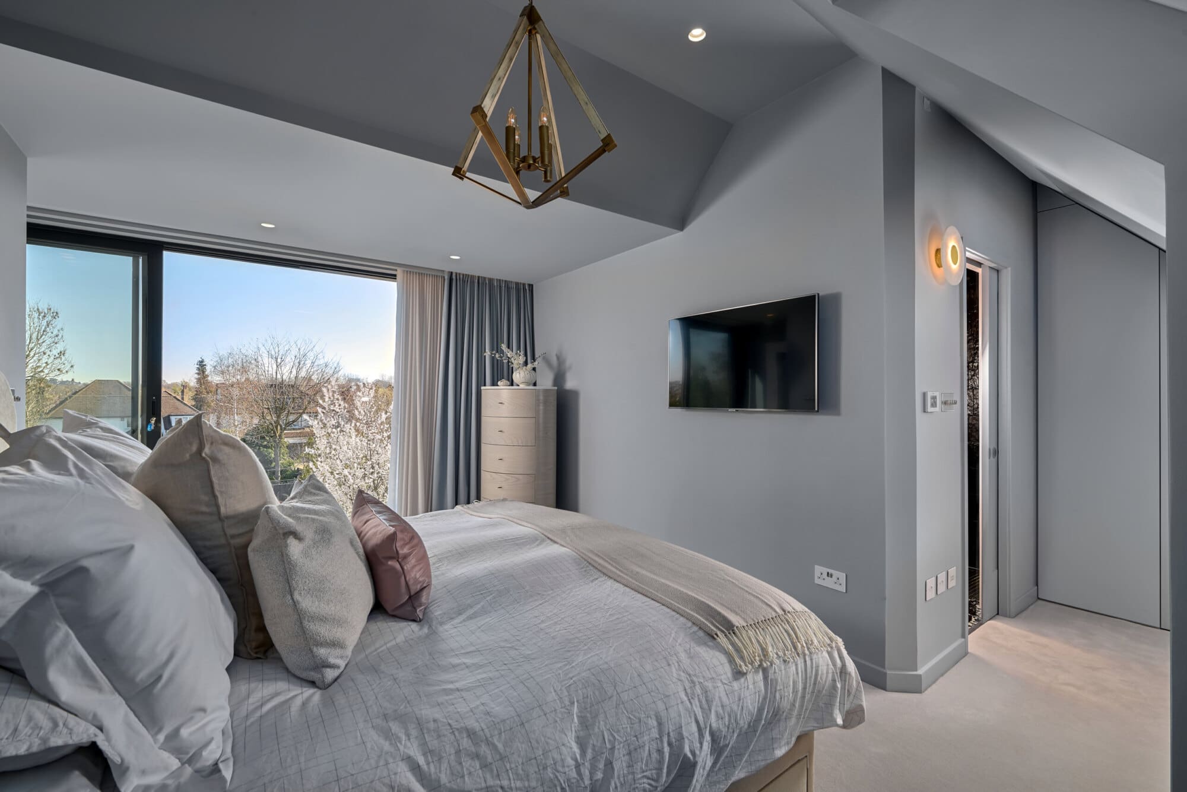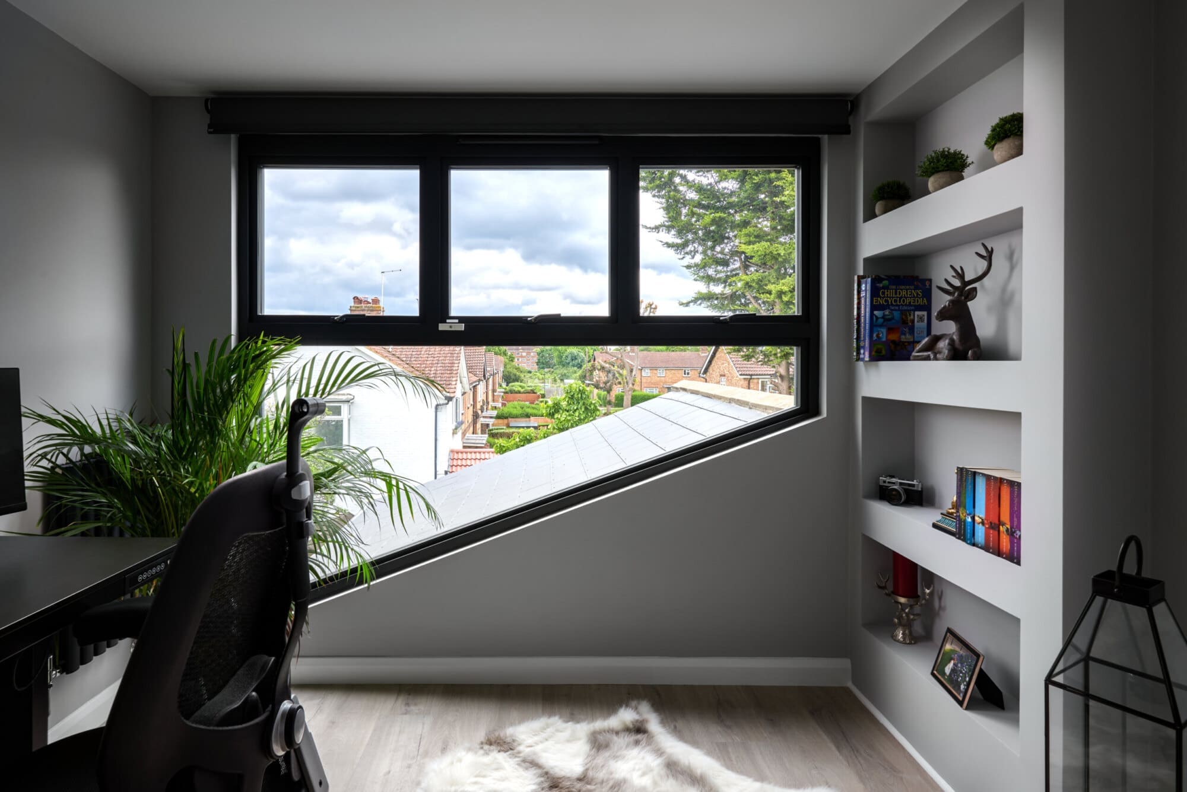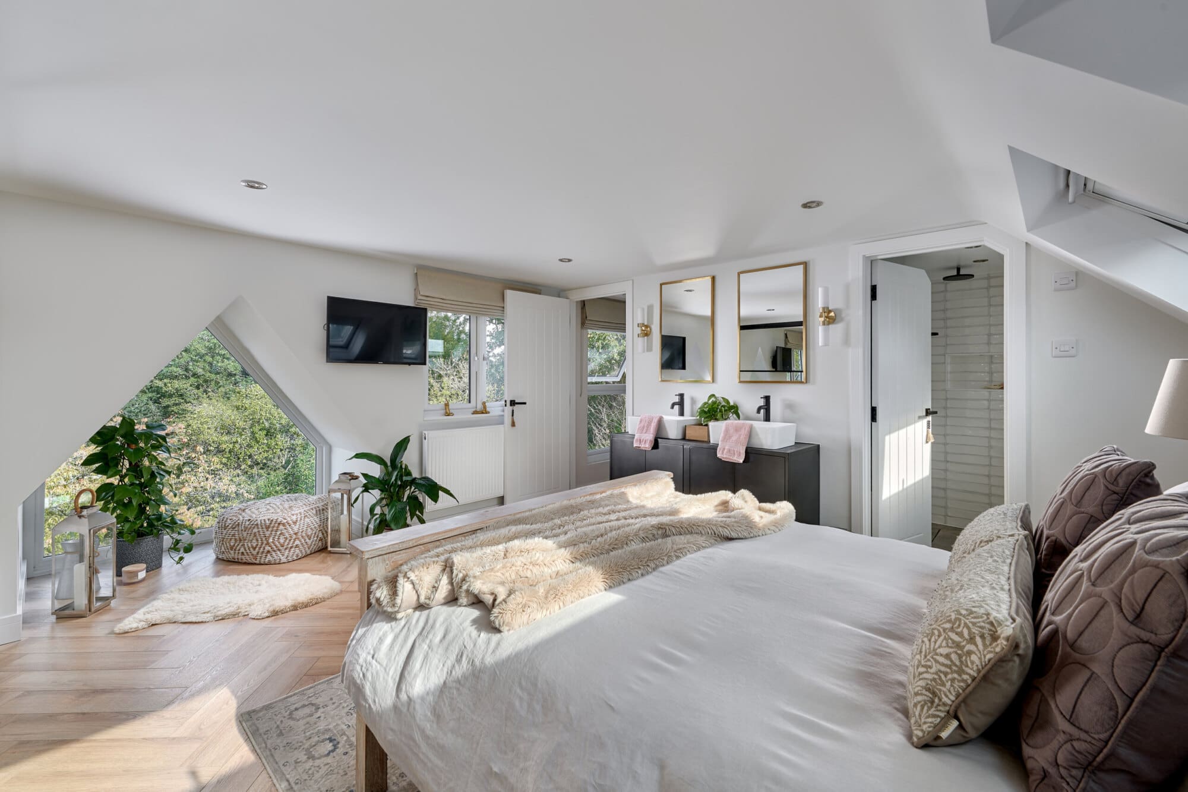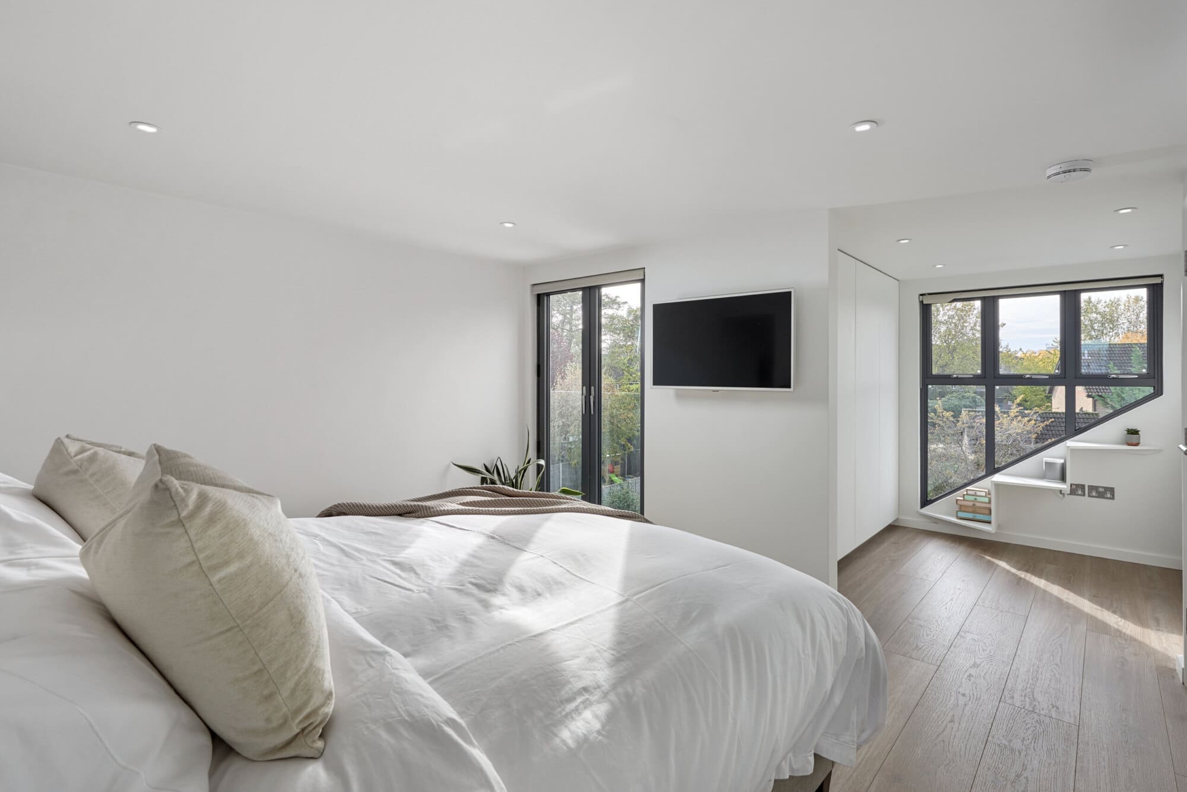Shell Loft Conversions: The Pros, Cons and Process

Expanding your home by converting the loft is a brilliant way of creating more living space without the hassle of moving. But when it comes to loft conversions, there are several types to choose from, and one of the lesser-known options is a shell loft conversion.
If you’re researching your options, you might have come across this term and wondered what it entails. Here we discuss the pros and cons, the process and whether a shell loft conversion is the right option for you.
What is a Shell Loft Conversion?
A shell loft conversion is a partial loft conversion where the loft space is structurally prepared, but the interior work is left to be completed or organised by the homeowner. Think of it as providing the “skeleton” of the loft conversion — the frame, the roof structure, and external finishes — but leaving the interior layout, finishes, and utilities to be handled separately.
A loft shell conversion is often chosen by homeowners who want to take a hands-on approach to completing their loft space or are looking to save money. Whilst a shell loft conversion is typically cheaper than a full loft conversion, you should consider what labour, appliance and material costs will be required to complete the interior.

What Does a Shell Loft Conversion Include?
A shell loft conversion includes the essential structural work needed to create a safe and weatherproof loft space, leaving the interior to be finished by the homeowner or a separate contractor. The exact scope of work can vary depending on the company or tradesperson you’re instructing, but it typically includes:
Structural Work
Reinforcing the existing floor joists to ensure they can support the weight of the new loft space. This is a critical part of the process to comply with building regulations and ensure the loft conversion is safe for everyday use. It also involves adding supporting beams or steelwork, depending on the design and load requirements.
Roof Modifications
Altering the roof structure is often necessary to maximise useable space and light. This could include adding a dormer conversion, which extends the roofline to create more headroom and floor area, or fitting Velux windows for natural light. In some cases, the roof pitch might be adjusted or a hip-to-gable conversion added, depending on the home’s architecture.
Staircase Installation
Installing a staircase that provides safe and practical access to the loft is another key element. The design must meet building regulations regarding steepness, headroom, and safety features like handrails and balustrades. The staircase should also integrate seamlessly with the existing layout of the home. Check out our blog for some of our loft conversion staircase ideas.
External Finishes
Once the structural framework is complete, the exterior of the conversion is finished. This includes re-tiling or adding new roof tiles to blend in with the existing roof, fitting windows (such as dormers or skylights), and applying external cladding if needed. These finishes ensure the structure is fully weatherproof and ties in with the rest of the property.
Insulation and Waterproofing
Installing loft insulation is essential to meet building regulations and energy efficiency standards as well as ensuring the loft is weatherproof. This includes thermal insulation for walls and the roof, and soundproofing where needed. Waterproofing measures, such as membranes or sealants, are applied to prevent dampness and leaks, protecting the structure and interior.

What Doesn’t a Shell Loft Conversion Include?
While a shell loft conversion provides the structural framework and exterior finishes, it leaves much of the internal work for the homeowner to complete themselves or to organise for completion by separate tradespeople. Here’s what is typically not included:
Plumbing or Electrical Work
A shell conversion doesn’t usually cover the installation of wiring, sockets, light fixtures, or plumbing systems for bathrooms or kitchens. Homeowners will need to hire qualified electricians and plumbers to handle these aspects, ensuring they meet building and safety regulations.
Internal Walls and Partitions
Creating the layout of the loft by building internal walls or partitions is not often included when building a loft conversion shell only. This includes constructing separate rooms such as bedrooms, bathrooms, or office spaces, which require careful planning and additional labour.
Plastering and Decorating
Walls and ceilings are left unfinished, so plastering, skimming, or applying drywall is left to the homeowner. Decorating tasks such as painting, wallpapering, and installing trims or mouldings also need to be arranged independently.
Flooring
While the structural floor may be installed, the final flooring, such as carpets, hardwood, laminate, or tiles, won’t usually be included. Homeowners will need to select and install their preferred flooring materials to match the desired look and functionality of the space.
Bathroom or Kitchen Installations
If the loft is intended to house a bathroom or kitchen, the installation of fixtures, fittings, and appliances (e.g., sinks, toilets, showers, cabinets) must be done separately. This also includes connecting to existing water and drainage systems.

What Are the Pros and Cons of a Shell Loft Conversions?
The benefits of a shell loft conversion include:
- Cost savings: If you are able to carry out most or all of the interior work yourself, you can save on labour costs.
- Customisation: You’ll have full control over the design and finish of the interior, allowing for a truly personalised space.
- Flexibility: You can complete the project in stages, spreading out the costs over time to suit your needs.
The cons of a shell loft conversion include:
- Time-consuming: Managing and completing the interior work yourself or through various contractors could be a lengthy process.
- Stressful: Coordinating tradespeople and managing or completing the work yourself can be overwhelming, especially if you lack experience.
- Hidden costs: If not planned carefully, the cost of finishing the interior can quickly escalate and even be more expensive than having a full loft conversion.
- Limited warranties: Some contractors may not offer warranties on the shell conversion if the interior is completed by a third party.
How Much Does a Shell Loft Conversion Cost?
The cost of a shell loft conversion can vary depending on the size of your loft, the complexity of the structural work, and your location. The average cost of a basic structural shell only loft conversion is between £20,000 and £35,000. For something more complex or for a larger conversion area, you should expect to pay more.
While the average cost is cheaper than the average cost of a full loft conversion, it’s essential to consider the additional costs of completing the interior work, which can add significantly to the overall expense.

What is a Full Loft Conversion?
At The Loft Room, we don’t offer shell loft conversions because we believe a full loft conversion provides the best value, quality, and peace of mind for homeowners.
A full loft conversion includes everything from structural work to the final touches. It’s a complete service where we handle every aspect of the project, ensuring your new space is fully finished and ready to use.
Why Choose The Loft Room For a Full Loft Conversion?
- Hassle-Free Full Service: We manage the entire project from start to finish, so you don’t have to worry about obtaining permissions, sourcing tradespeople, managing timelines or carrying out any internal work or decorating.
- We’re Highly-Rated: We have over 300 consecutive 5-star reviews on Google from happy customers, something we believe has never been achieved before within the industry.
- High-Quality Finish: Our experienced team ensures every detail is completed to the highest standard, from the build of the shell right through to our free decoration service. We take pride in our work which is why we don’t leave any internal work or decorating for the homeowner to organise.
- Quick Turnaround: The average conversion project is completed within 8 weeks. We ensure the team working on your loft conversion doesn’t start another project until your conversion is completed to the highest standard, so you get our full attention and we can complete the works asap.
- Full Cost Predictability: With a full conversion, you get a clear understanding of the total cost upfront. We’ll provide you with a full quotation for free ahead of commencing any work so there are no nasty surprises.
- Comprehensive Warranty: Our work comes with a 10-year guarantee on all structural work, giving you total peace of mind.
Summary
A shell loft conversion can be a viable option for homeowners who have the skills to complete the interior work themselves, however, it requires time, effort, and careful planning to complete the project successfully. A shell loft conversion could also save you money if you’re able to carry out all or most of the internal works yourself, although even the handiest of DIYers are likely to require professional electrical and/or plumbing engineers to carry out work meet regulations, so it’s important to factor in these costs when considering the overall viability of the project.
At The Loft Room, we specialise in full loft conversions because we believe in delivering a stress-free service that meets our clients’ needs and exceeds their expectations. If you’re considering converting your loft, take a look at our loft conversion gallery for inspiration and to see our work for yourself. Like what you see? Get in touch with our team to explore how we can help create the perfect space for your home.