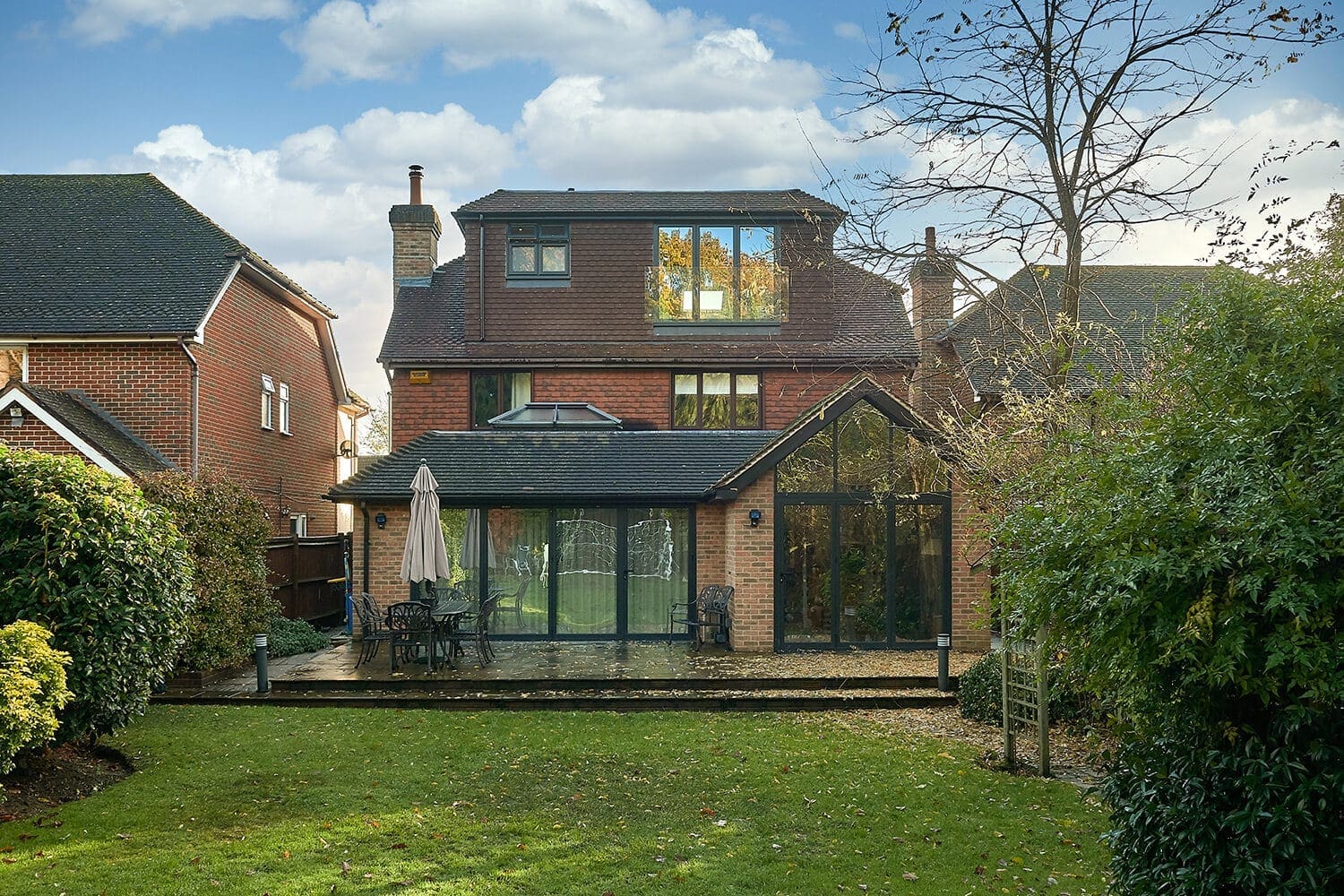Raising the roof: is yours suitable for a loft conversion?

As families grow and accumulate more possessions over the years, a once perfectly adequate-sized home can quickly become cramped. And when facing the expense and hassle of finding a new house and the prospect of uprooting your life for a little extra space, a conversion project is a no-brainer.
A loft conversion is one of the most popular types of property extension. Often completed in a matter of weeks and offering an attractive return on investment, it is no surprise that many people choose a loft conversion over moving house.
But as with any renovation project, there are some things to assess before getting started. First and foremost, it is crucial to ensure your roof can accommodate and support an extra room. A combination of criteria will determine whether your roof is suitable for a loft conversion, such as head height, roof pitch, roof structure and pre-existing obstacles.
So, what are the primary considerations for determining this suitability — and what can be done to achieve the extra space you desire?
Reaching new heights
Building regulations say that a roof must be at least 2.2 metres in height from the top of the ceiling joists to the bottom of the rafters to allow for practical headroom after insulation and internal ceilings. Without this space, your new room would be uncomfortable and impractical, negating the point of the loft conversion in the first place.
So, if your roof does not have the required height, is it game over? Not necessarily. There are things you can do to create more loft height. If your ceiling is only just shy of what is required, contractors may be able to shave off a few inches by fitting thinner modern insulation for more space and thermal efficiency.
If the difference required is more significant, raising the roof is a standard solution, which involves removing and redesigning some or all of the existing roof to add more headroom — a rear dormer extension would use this strategy, for example. However, you will need to get planning permission if this solution is required.
Achieving the perfect pitch
Roof pitch describes the slope of a roof. Getting the roof’s pitch correct is an integral part of property design, balancing aesthetic appeal with proper structural support and protection from the elements.
The pitch of your roof will depend on the style of property you own. For example, more traditional Victorian homes tend to have steeper roofs than ones built in the 20th century. Ideally, a roof should have a pitch of 30 degrees to accommodate an effective loft conversion.
The lower the pitch is, the lower the head height will be in the centre of the room. Inside your new loft conversion, the angle of the roof will impact the amount of usable floor space. So, you need to make sure you have enough headroom to walk around comfortably and that there will be enough functional space after installing staircase access to your new room.
Reinforcing structural support
Again, the structure of a roof varies depending on the style of the property. Traditional frames, most common in pre-1960s houses, are often suitable for conversion because they usually have rafters that run along the roof’s edges and provide ample space for development.
Alternatively, trussed roofs feature a ‘W’ shaped support system that takes up loft space and may make a conversion more complicated. Contractors can usually get around this issue by installing steel beams across the length of the floor to take the load off the roof.
Instead, you may opt to replace your roof to improve the structure and support the extra weight on your property’s foundations. In that case, you may also want to consider retiling your new roof as part of the conversion. Doing so can improve the way it looks from the road, improve insulation and prevent leaks, making your new loft room even more comfortable.
Addressing every obstacle
You might have a decent amount of attic space, but what is already up there? Whether you are embarking on a complete Mansard loft conversion to create maximum space or simply transforming your loft into a usable room with natural light using Velux windows, homeowners, designers and contractors must think about the practicality of the solution.
Many homes store water tanks or central heating systems in the loft — not exactly in keeping with the luxurious new room you are aiming to create. Plus, some houses will have a chimney stack that passes through the loft, further restricting the amount of usable space.
However, these things are often manageable with the appropriate planning and expertise. For example, you can maximise the space at your disposal by extending ceiling height and switching to a combi boiler with an extension vessel to supply hot water to the house through a more compact, sealed system.
Are you ready to set the gears in motion for your own loft conversion project? Our team of specialists are here to advise you at every step to help bring your ideas to life. Get in touch today to discuss the best option for your home.