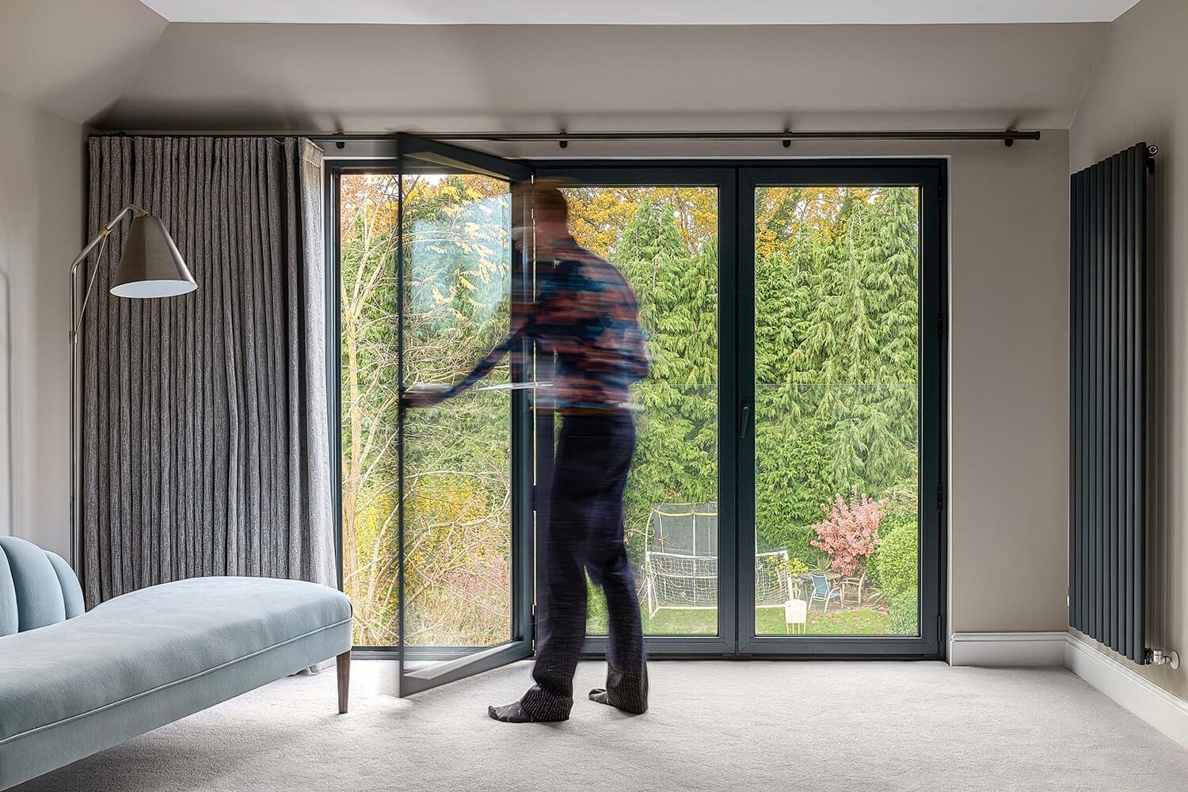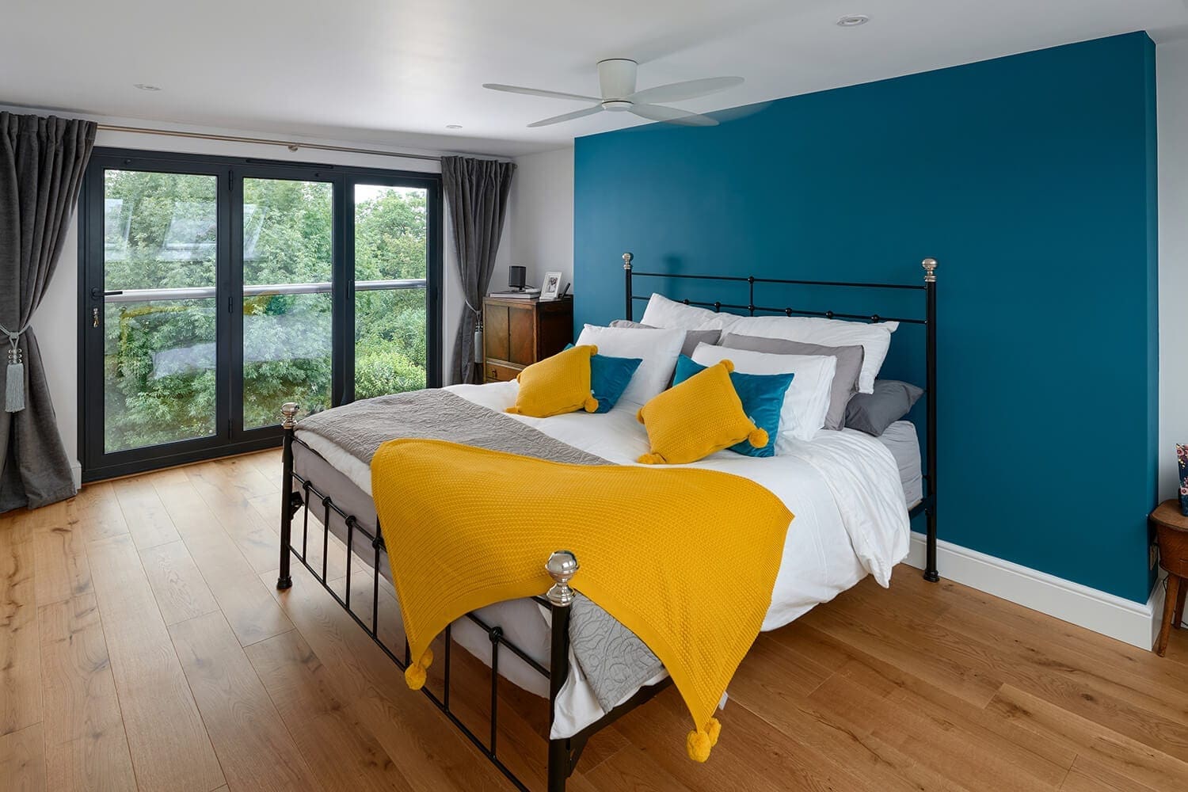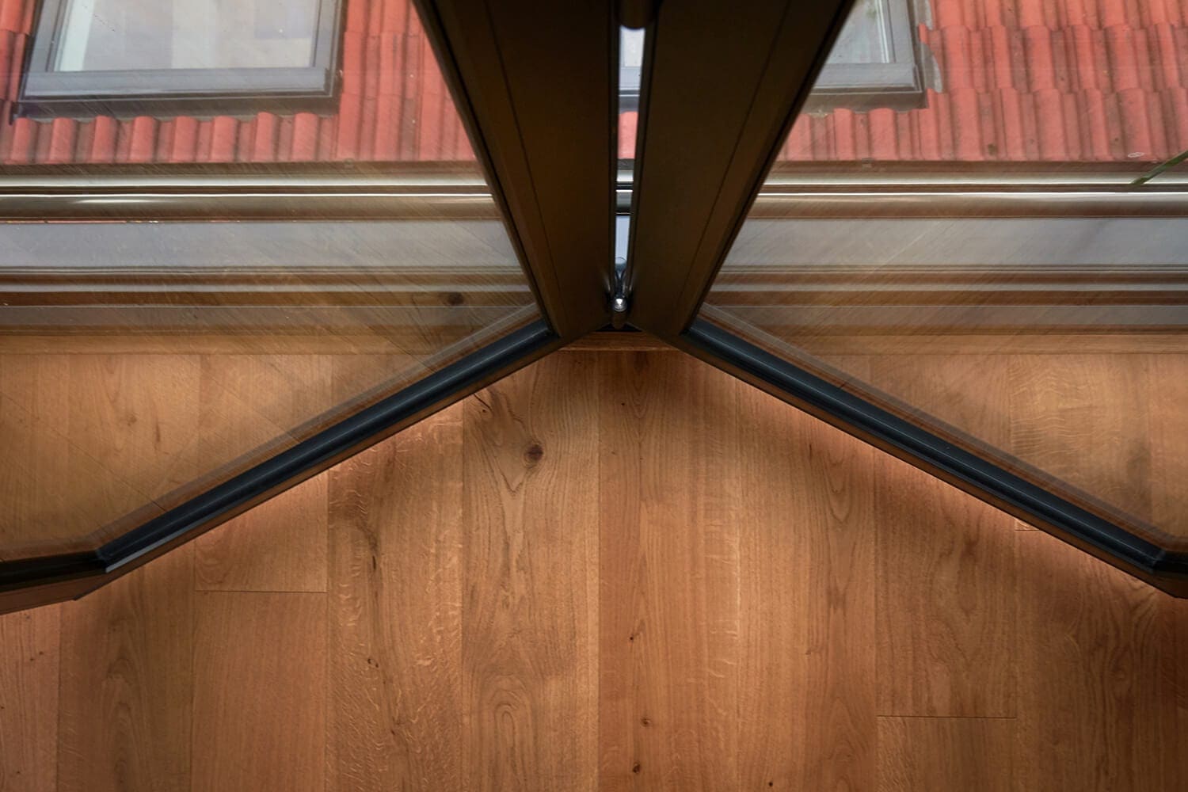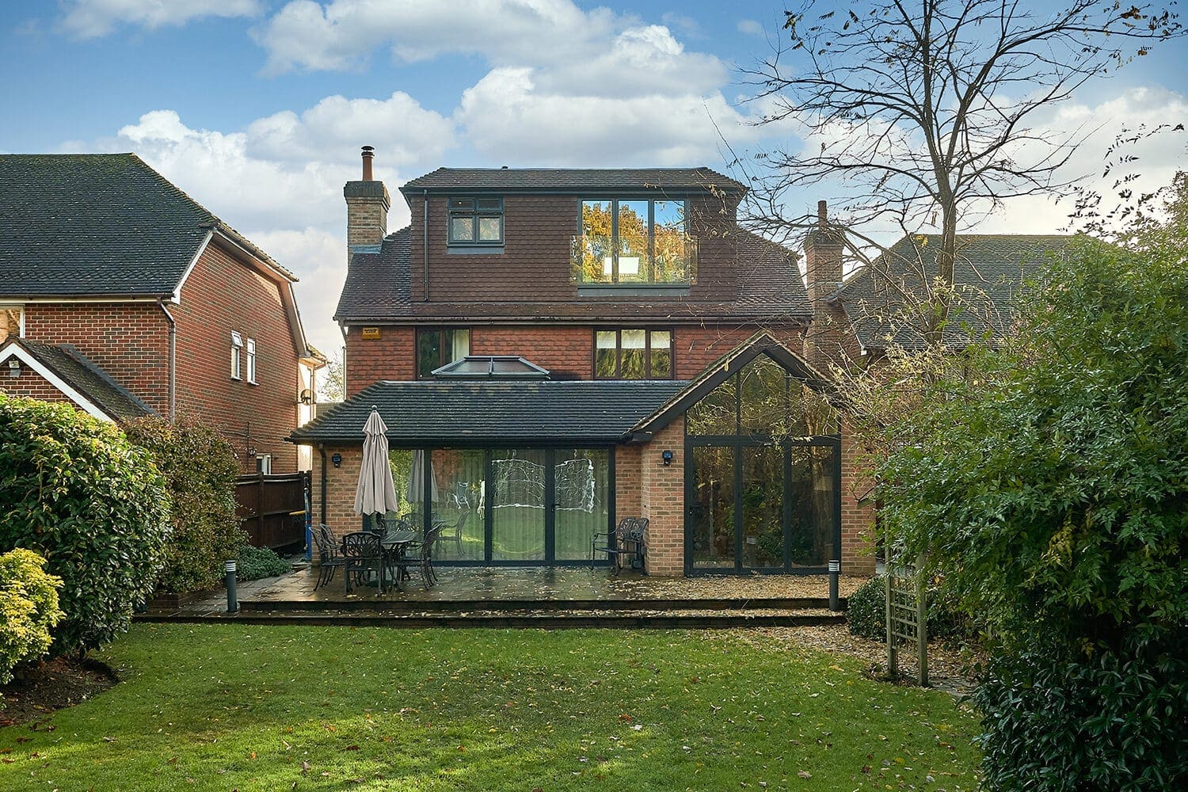What is a Juliet Balcony & how can it benefit your loft?

When considering loft conversions, one element that can add both luxury and practicality is the inclusion of a Juliet Balcony. This charming feature named after the famous balcony scene in Shakespeare’s “Romeo and Juliet” can significantly improve the overall aesthetic of your loft space. In this blog post, we’ll delve into the various benefits and considerations surrounding the incorporation of a Juliet Balcony in your loft conversion project.
What is a Juliet Balcony?
A Juliet Balcony, typically found on a building’s second floor or loft level, is a decorative railing or balustrade affixed to the exterior that spans the lower half of floor to ceiling sliding doors or doors that open inwards. These doors tend to be glass and serve as a great source of natural light and ventilation. Unlike traditional balconies, they’re not built as an outdoor area or to be stood on.

What are the benefits of incorporating a Juliet Balcony into your loft conversion project?
1. Enhancing Natural Light and Ventilation
Juliet Balconies typically feature large French doors, glass sliding doors or floor-to-ceiling windows, allowing the natural light to flood into your loft space. This influx of daylight can create a bright and airy atmosphere, making the room feel more spacious and inviting. Additionally, opening the doors or windows of the balcony can facilitate ventilation, allowing fresh air to circulate throughout the loft and improve your indoor air quality. To learn more about ventilation and how to keep your loft cool this summer take a look at this article.
2. Adding Architectural Charm and Character
From a visual standpoint, Juliet Balconies serve as striking architectural features that can enhance the overall charm and character of your loft space. Whether your loft design displays a modern minimalism or timeless style, there is a selection of design options available to complement your aesthetic preferences. Whether it’s sleek steel railings or minimalist glass panels, a well-designed Juliet Balcony can enhance the overall aesthetic of your property.
3. Creating a Sense of Connection with the Outdoors
Incorporating a Juliet Balcony into your loft design can foster a stronger connection with the outdoors, even in an elevated setting. Whether you’re enjoying your morning coffee, admiring the sunset, or simply taking in the sights and sounds of the surrounding environment, having a Juliet Balcony allows you to immerse yourself in nature without leaving the comfort of your home. This connection to the outdoors can contribute to a greater sense of well-being and relaxation in your new space.
4. They Don’t Usually Require Planning Permission
In most cases, Juliet Balconies are included under your permitted development rights and do not require planning permission to install. However, we always recommend consulting a specialist who can advise on your local planning guidelines. It’s also worth noting that if your property is within a conservation area, is a listed building or within a block of flats, then planning permission will usually be required. To learn more about the building and safety regulations your balcony must adhere to, keep reading.
5. Increasing Property Value
Beyond the immediate benefits of aesthetics and functionality, incorporating a Juliet Balcony into your loft conversion can also enhance the resale value of your property. Potential buyers are often drawn to features that add a uniqueness and desirability to a home, and a well-executed Juliet Balcony can be a compelling selling point. By investing in this architectural enhancement, you not only enhance your own enjoyment of the space in the short term, but also potentially increase the marketability and value of your property in the long run.

What should you consider before installation?
Before installing your Juliet Balcony, there are several factors you should consider to ensure your comfort and safety. These include checking whether you’re meeting building regulations, understanding the best materials to use and what is required for installation.
Structural Integrity
Structural Integrity is a critical aspect to consider when installing a Juliet Balcony, ensuring the safety and stability of the structure. Proper anchoring and installation play vital roles in achieving this. This involves assessing the load-bearing capacity of both the balcony itself and the building it attaches to. 0.74kN is the weight per meter that a Juliet Balcony is required to withstand. A thorough evaluation by a structural engineer is advisable to determine if the existing structure can support the additional weight of the balcony.
It’s essential to consider the strength of the balcony components, including the railing or balustrade and support brackets. Opting for high-quality materials which offer adequate strength enhances the balcony’s structural integrity and longevity as well as minimising risk to ensure the safety of you and your family while enjoying the balcony space.
Remember, it’s not just about the initial installation. Regular inspections are key to spotting any signs of wear or damage early on. By staying vigilant and addressing issues promptly, you uphold the long-term safety and stability of your balcony.
Building Regulations
We recommend familiarising yourself with your local building regulations, as they can offer valuable guidance for your loft project.
The UK Government’s Building Regulations and NHBC (National House Building Council) Standard Guidelines for balconies mandate that all Juliet balconies must have a minimum height of 1100mm. If you have a windowsill that sits between 300mm to 600mm above the floor level, the Juliet Balcony should be at least 700mm higher than the windowsill.
Additionally, balcony railings must maintain a maximum gap between elements of no more than 100mm, as stipulated in gov.uk’s Building Regulations Part K. This measure is crucial to prevent children from getting trapped. The construction of the Juliet Balcony should also deter children from climbing it (e.g. excluding horizontal rails).
If you’re opting for a glass balustrade for your Juliet Balcony, British Standard 6180 (BS 6180:2011) necessitates the use of a minimum of 10mm thick toughened glass to meet the BS EN 12600 Classification. These safety measures ensure that in the event of breakage, panels or windows shatter safely, minimising the risk of injuries upon impact.
Throughout the design consultation process, our loft conversion specialists will assist you in selecting materials and ensure compliance with relevant safety regulations and specifications. Rest assured, you can rely on us to ensure that all installed materials meet the necessary safety standards.
Material Selection
When planning your Juliet Balcony project, there are several things to consider, including the materials used. It is essential to ensure you’re selecting materials that are durable, weather resistant and meet fire safety standards as required by local regulations.
Common materials used on Juliet Balconies include iron, steel, aluminium, or glass panels.
Stainless steel railings provide a sleek and modern appearance whilst offering durability and resistance to corrosion, making them suitable for outdoor balconies.
Aluminium railings are another lightweight and corrosion-resistant option, ideal for coastal areas or locations with harsh weather conditions.
For a more traditional or decorative touch, wrought iron railings are a great option. These add a timeless elegance to the balcony and can be customised with intricate designs to complement the overall aesthetic of the building.
One of our most popular materials is glass panel railings, which provide an unobstructed view and a minimalist look, perfect for contemporary designs. To add additional privacy, you also have the option to tint the glass.
In summary, installing a Juliet Balcony offers numerous benefits, but safety considerations are paramount. Whether you seek to enhance natural light, increase property value, or elevate loft aesthetics, a Juliet Balcony is a versatile and stylish solution.
For expert guidance on luxury loft design, our specialists are ready to assist. Whether you envision an urban retreat or a cosy haven, we can turn your loft vision into reality. Contact us at 0800 002 9291 or simply fill out our contact form to receive a complimentary quote for your project.

FAQs
Are Juliet Balconies safe?
Juliet Balconies are safe when they are properly installed and maintained. They are designed to provide the appearance of a balcony without the full structural support of a traditional balcony. However, it’s essential to ensure that the railing and support structure are sturdy and compliant with building regulations to prevent accidents. Regular inspections and maintenance can help ensure safety.
How much does a Juliet Balcony cost?
The cost of a Juliet Balcony can fluctuate based on several factors such as the chosen materials, balcony size, design intricacy, and local labour rates. For a precise estimate, we’d recommend consulting a specialist in your area who can provide tailored pricing based on your specific requirements.
Can you sit or stand on a Juliet Balcony?
A Juliet Balcony typically doesn’t have enough space to accommodate sitting or standing comfortably and is usually used more as a decorative feature than a functional one. However, a structurally sound Juliet Balcony will allow you lean against the railing or sit or stand near the balcony to enjoy the views and provide a sense of the outdoors from inside your home.